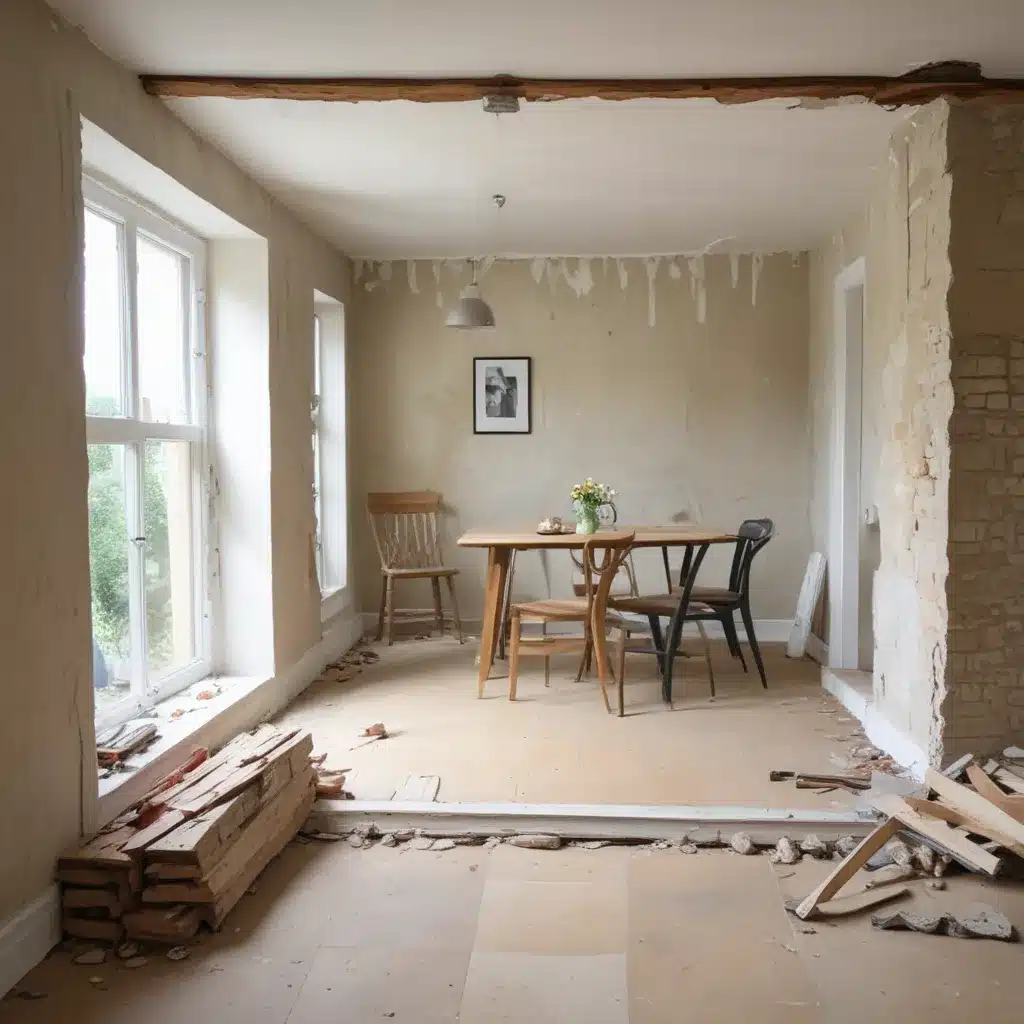
Unleashing the Power of Open Concept Living
Ah, the allure of open concept living – that elusive dream where walls disappear, and spaces seamlessly flow into one another, creating a sense of boundless possibility. As a building and renovation company in Aberdeen, UK, we’ve helped countless homeowners unlock the transformative power of open plan design. And let me tell you, it’s a journey worth embarking on.
Imagine a world where the kitchen is no longer isolated from the living room, where the dining area and the lounge mingle effortlessly, and where natural light floods every corner, creating an ambiance of openness and vitality. This is the promise of open concept living, and it’s a promise we’re here to help you fulfill.
Saying Goodbye to Closed-Off Layouts
In the not-so-distant past, homes were often designed with a more compartmentalized approach, each room neatly separated from the next. This rigid structure might have made sense back then, but in today’s fast-paced, ever-evolving world, it just doesn’t cut it. Homeowners are craving more flexibility, more connectivity, and a deeper sense of integration within their living spaces.
And that’s where the magic of knocking down walls comes into play. By strategically removing select barriers, we can transform the entire dynamic of a home, creating an expansive, open-concept environment that feels both inviting and functional. It’s a decision that not only enhances the visual appeal of your space but also has the power to revolutionize the way you and your family interact with your surroundings.
Maximizing Space and Natural Light
One of the primary benefits of open concept living is the way it utilizes space. Without the constraints of walls, the available square footage can be optimized to its full potential. Gone are the days of underutilized nooks and cramped corridors – instead, you’ll enjoy a seamless flow of movement, where every inch is purposefully integrated into the overall design.
But the real magic happens when it comes to natural light. By knocking down walls and creating a more open layout, you’re effectively removing the barriers that once prevented sunlight from permeating your home. Suddenly, the rooms are flooded with a warm, vibrant glow, transforming the ambiance and creating a sense of openness and airiness that was previously unattainable.
Fostering Togetherness and Connectivity
In our fast-paced, technology-driven world, it’s all too easy for families to become disconnected, each member retreating to their own private space. But open concept living has the power to change that. By breaking down the physical barriers between rooms, you’re encouraging a deeper level of interaction and togetherness.
Imagine hosting a dinner party where the chef can engage with their guests while preparing a delectable meal. Or picture your children playing in the living room while you keep a watchful eye from the kitchen, seamlessly keeping tabs on their activities. Open concept living fosters a sense of community and shared experience, allowing families to truly connect in ways that were once impossible.
Enhancing Versatility and Adaptability
One of the most remarkable aspects of open concept living is its inherent versatility. Without the constraints of walls, the space becomes a blank canvas, ready to be tailored to your ever-evolving needs and preferences. Perhaps you’re envisioning a cozy, intimate seating area for movie nights, or a sprawling, multi-purpose zone that can accommodate a home office, a play area, and a dining nook all in one.
The beauty of open concept design lies in its adaptability. As your family grows and your lifestyle changes, the space can be easily reconfigured to suit your new requirements. What was once a formal living room can easily become a vibrant, multifunctional hub, seamlessly transitioning to meet the dynamic needs of your household.
Overcoming the Challenges of Open Concept Living
Of course, with the many benefits of open concept living come a few challenges that must be thoughtfully addressed. Maintaining a cohesive flow and visual harmony can be a delicate balance, as you strive to create distinct zones without compromising the overall sense of openness.
Acoustics can also be a consideration, as sound tends to carry more freely in an open layout. Strategic placement of furniture, rugs, and sound-dampening materials can help mitigate any unwanted noise issues.
And let’s not forget about the practicalities of cooking and entertaining in an open concept kitchen. Careful planning is required to ensure that the workspace remains functional and visually appealing, even as it blends seamlessly with the surrounding living areas.
Bringing Your Vision to Life
As a building and renovation company in Aberdeen, UK, we’ve had the privilege of helping countless homeowners transform their living spaces through the power of open concept design. From gutting dated floor plans to seamlessly integrating new additions, our team of skilled professionals is here to guide you every step of the way.
Whether you’re dreaming of a sleek, modern kitchen that flows effortlessly into a cozy living room, or a spacious, multi-purpose family hub that caters to your every need, we have the expertise and the passion to make it a reality. Visit our website to learn more about our services and how we can help you create the open concept living space of your dreams.
So, what are you waiting for? Embrace the boundless possibilities of open concept living and let us help you unlock the true potential of your home. Get in touch with us today, and let’s embark on the journey towards a more connected, versatile, and light-filled living experience.
















