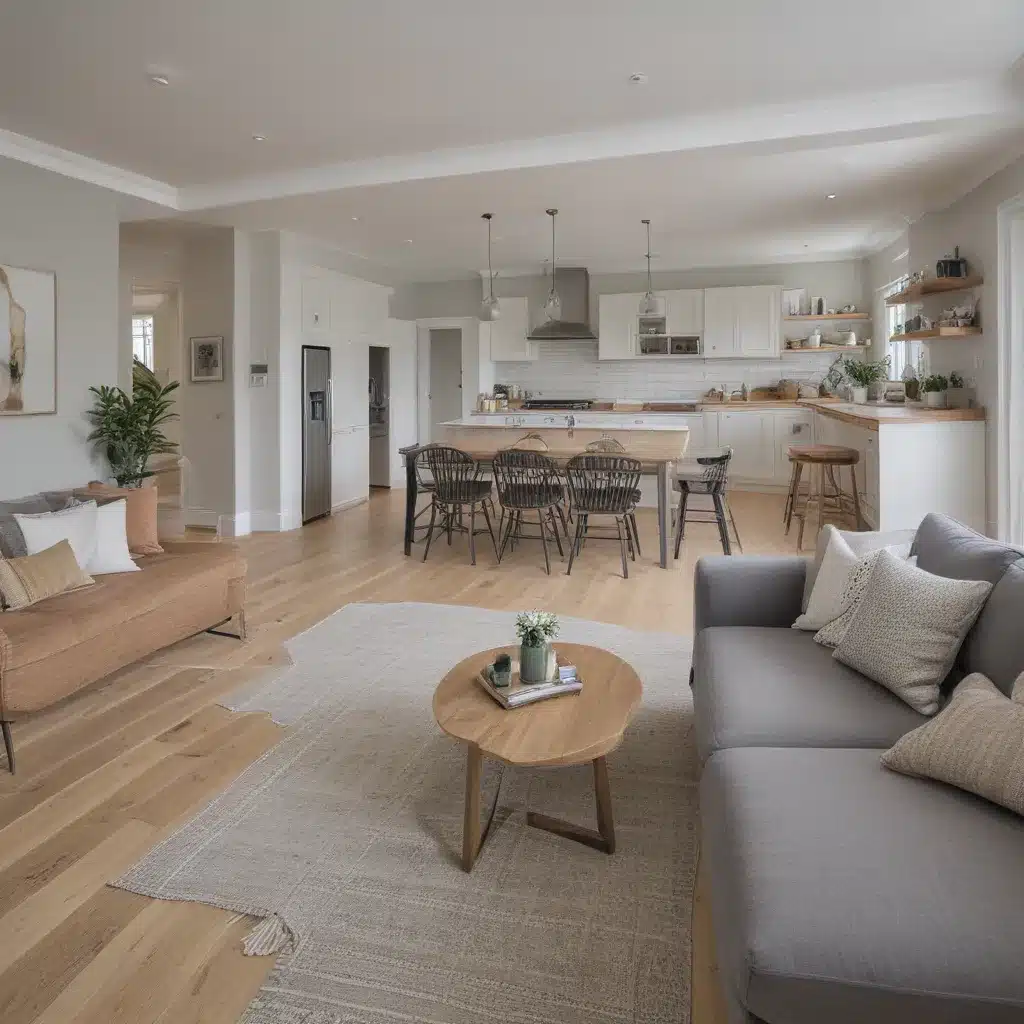
Confession: I Used to Hate Open Concept
I’ll admit it – I used to be one of those folks who turned up their nose at the idea of an open concept kitchen and living room. In my mind, it was just a recipe for disaster: noisy distractions, messy kitchens on full display, and a lack of privacy. But then I had the chance to stay in an Airbnb with an open layout, and it completely changed my perspective.
As one Reddit user aptly described, the idea of having guests “sipping wine at the island/peninsula while I’m cooking” used to fill me with dread. I imagined the constant interruptions, the inability to focus on preparing a meal, and the potential for culinary disasters. And don’t even get me started on the noise factor – the thought of every clink of a dish or sizzle from the stovetop echoing through the entire house made me cringe.
Discovering the Benefits of Open Concept
But after that eye-opening Airbnb experience, I began to see the light. The open, airy layout created a wonderful sense of togetherness and flow. Rather than feeling like I was sequestered away in the kitchen, I could interact with my guests while I cooked. It added an element of casual, convivial energy that I hadn’t experienced in my more traditional, compartmentalized homes.
And the noise concerns? Largely overblown. With smart design choices and the right furnishings, an open concept space can actually feel surprisingly cozy and intimate, even with high ceilings. As the experts at Real Homes magazine suggest, incorporating elements like area rugs, curtains, and strategically placed furniture can help to dampen sound and create distinct zones within the larger open space.
Designing for Function and Flow
Of course, achieving that elusive balance of openness and functionality requires some careful planning. As I’ve learned from researching open concept design, there are a few key elements to keep in mind:
Zoning the Space
One of the biggest advantages of an open plan is the ability to create defined zones for different activities – cooking, dining, relaxing, etc. As the team at Mybailiwick Design points out, using variations in flooring, furniture placement, and even architectural features like half-walls can help delineate these distinct areas without sacrificing the overall sense of openness.
Maximizing Storage and Workflow
When the kitchen is on full display, it’s important to ensure it remains clutter-free and visually appealing. Experts recommend incorporating ample hidden storage through things like integrated appliances and cleverly designed cabinets. Thoughtful kitchen layout and traffic flow are also crucial, whether that means opting for a galley-style setup or an L-shaped configuration.
Coordinating Styles
To pull the whole open concept scheme together, it’s important to ensure the kitchen, dining, and living areas have a cohesive aesthetic. As Pender & Peony advises, this could mean choosing a consistent color palette, material finishes, or even furniture styles that complement each other seamlessly.
Bringing it All Together at ABC Home
So if you’re considering an open concept layout for your kitchen and living room, don’t let those initial reservations hold you back. With the right planning and design strategy, you can create a warm, inviting space that’s both visually stunning and highly functional. And the team at ABC Home in Aberdeen is here to help you every step of the way, from layout planning to material selection and beyond.
Ready to start visualizing your dream open concept kitchen and living room? Head over to our website to browse our portfolio of previous projects and get inspired. Who knows – you might just find yourself becoming a convert to the open concept life, just like I did.
















