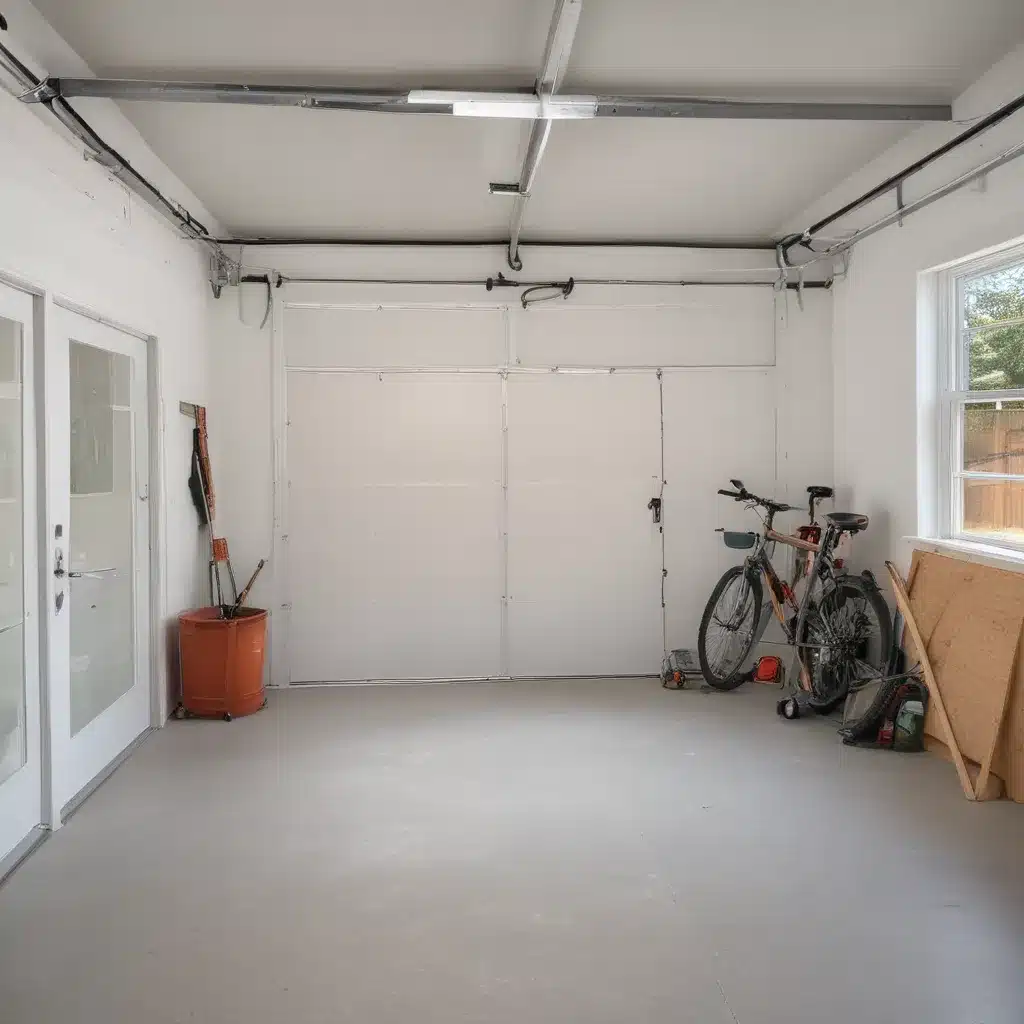
Unlocking Square Footage: The Garage Conversion Advantage
As our family grows, so does our need for more living space. But who wants to take on the hassle and expense of a full-blown addition? Well, my friends, the secret to unlocking extra square footage may be right under your nose – or rather, in your garage.
Garage conversions are a game-changing way to add substantial living space to your home, often ranging from 200 to 400 square feet. And the best part? It’s generally more cost-effective than building an addition, since the essential structure – the foundation, walls, and roof – are already in place.
Now, I know what you’re thinking – “But what about my car? Where will I park?” Fear not! Many cities allow garage conversions as long as you maintain a minimum of two covered parking spaces. In our case, we were able to convert our rarely-used garage into a stunning bedroom and bathroom oasis, while still keeping our trusty SUV tucked away in the shed out back.
The Garage Door Dilemma: Seamless Solutions
One of the biggest challenges in a garage conversion is deciding what to do with that gaping garage door opening. But fear not, my design-savvy friends, because there’s an amazing solution that will have your home looking like a million bucks.
Operable glass walls are the way to go. These custom-made beauties can span the entire opening, ensuring that the finished space blends seamlessly with the rest of your home’s aesthetic. Imagine a wall of windows flooding the room with natural light – it’s a far cry from that drab old garage door, am I right?
And the best part? These glass walls aren’t just pretty, they’re also incredibly functional. They’re engineered to operate in the most extreme conditions, delivering energy-efficiency, superior security, and interior comfort that will have you wondering why you didn’t convert your garage sooner.
Laying the Groundwork: Tackling the Floor
Alright, now that we’ve got the garage door situation sorted, let’s talk about the floor. Typically, garage floors are made of uninsulated concrete, often sloping towards the door for drainage. Not exactly the cozy, welcoming vibe we’re going for in our new living space, am I right?
But fear not, my handy homeowners, because there are solutions! First, you’ll want to consider leveling the floor and adding a curb at the opening to prevent any unwanted moisture from seeping in. You can also insulate the walls, floors, and ceiling to enhance energy efficiency and create a more comfortable environment.
And let’s not forget about the aesthetics – you’ll want to choose a flooring material that complements the rest of your home’s style. In our case, we went with a stunning pre-finished oak flooring that tied the whole space together perfectly.
Heating, Cooling, and Electricity: Bridging the Gap
Alright, now that we’ve got the foundation covered, let’s tackle the utilities. Transforming a garage into a cozy living space means you’ll need to consider heating, cooling, and electrical systems.
The good news? It’s often possible to extend the existing HVAC system from the main house into the converted garage. This can save you a ton of time and money, rather than having to install a whole new system.
But if that’s not an option, there are plenty of independent heating solutions, like a trusty gas space heater, that can keep your new living space toasty and comfortable.
And when it comes to electricity, you may need to add a new 20-amp circuit to accommodate the increased usage in your converted garage. Trust me, you don’t want to overload your system and end up in the dark – that’s a party foul no one wants to experience.
Plumbing: Navigating the Concrete Jungle
Now, if you’re dreaming of turning your garage into a full-blown living suite, complete with a bathroom or even a kitchenette, you’re going to need to tackle the plumbing. And let me tell you, that concrete floor can be a real pain in the you-know-what.
But fear not, my resourceful readers, because there are a few tricks up our sleeves. You can either cut swaths of concrete and insert drainage pipes, or go the elevated floor route, which can make the plumbing process a whole lot easier.
In our case, we opted for the latter, building a sturdy subfloor that allowed us to seamlessly integrate the plumbing for our new bathroom. It was a bit of a process, but the end result was worth it – a cozy and functional bathroom that’s the envy of all our guests.
Bringing It All Together: Two Incredible Garage Conversions
Alright, now that we’ve covered all the nitty-gritty details, let’s take a look at a couple of our favorite garage conversion projects. Prepare to be inspired, my friends!
First up, we’ve got Frank Shirley Architect’s stunning garage conversion. They took that drab, utilitarian space and transformed it into a bright, airy, and oh-so-livable room. Those folding glass walls really do the trick, don’t they?
And then there’s our very own bedroom and bathroom conversion. We’re talking a cozy, modern retreat complete with a luxurious tiled shower and a dreamy, vaulted ceiling. Talk about a major upgrade from a stuffy old garage!
So, my fellow home renovators, are you feeling inspired yet? Because let me tell you, converting that unused garage space into a functional, stylish living area is a total game-changer. And with a little bit of planning, elbow grease, and a whole lot of creativity, you can transform your home in ways you never thought possible.
Now, if you’ll excuse me, I’ve got some plans to draw up for our next big project over at ABC Home. Who knows, maybe we’ll even tackle a garage conversion of our own – the possibilities are endless!
















