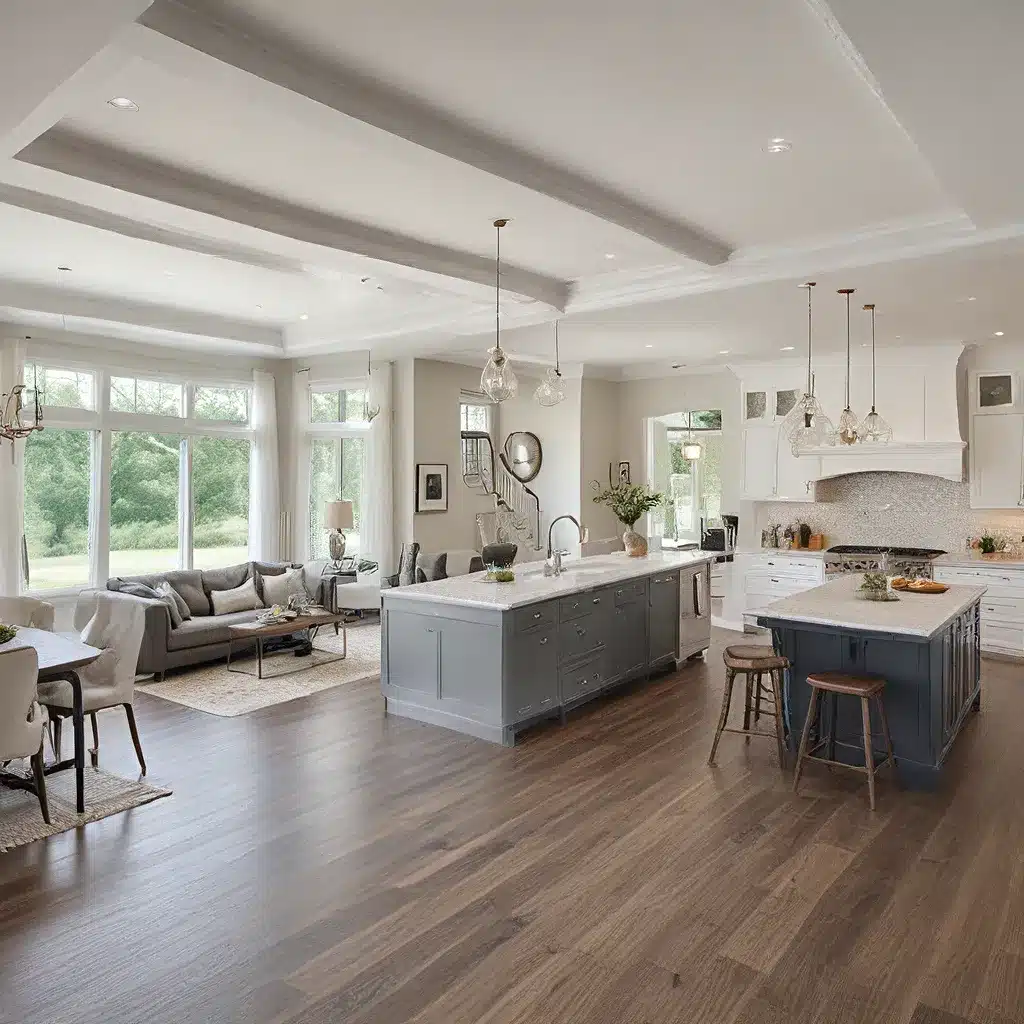
Reclaiming My Sanctuary: A Journey to an Open, Airy Home
As a self-professed homebody, I’ve always cherished the sanctity of my personal space. But over the years, as my family grew and our needs evolved, our cozy little abode started feeling more like a cramped cubicle than the tranquil haven I once knew. That was, until I discovered the magic of an open floor plan and a strategic extension.
Embracing the Open Concept Conundrum
I’ll admit, the idea of an open concept floor plan used to baffle me. Like many, I couldn’t wrap my head around the notion of having the kitchen, living room, and dining area all sprawled out in one seamless space. “Where’s the privacy?” I’d wonder. “And the peace and quiet?” But as I delved deeper into the world of modern home design, I started to see the beauty in this seemingly unconventional approach.
Scrolling through online forums, I came across impassioned debates about the pros and cons of open concept living. While some argued that the lack of walls and boundaries breeds chaos and noise, others extolled the virtues of togetherness and seamless flow. It was a classic case of “to each their own,” and I knew I had to find the right balance for my family.
Reconfiguring the Floorplan
After much deliberation and a few sketches on the back of napkins (a true sign of a dedicated homeowner), I decided to take the plunge. The first order of business was to examine our current layout and identify the areas that could use some reworking.
Our home, while cozy, had a rather traditional floorplan – separate rooms for the kitchen, living room, and dining area. While this arrangement had its merits, it also felt a bit constricting, like each space was operating in its own little bubble. I knew that if I wanted to create a truly open and airy environment, I’d need to knock down a few walls.
Armed with advice from seasoned renovators, I started visualizing the possibilities. Should I take out the wall between the kitchen and the living room? Or would it be better to combine the dining area with the kitchen? The options seemed endless, and I found myself caught in a whirlwind of decisions.
Embracing the Extension
As I continued to ponder the perfect layout, a lightbulb moment struck – an extension! By adding an additional living space to the back of our home, I could not only open up the floorplan but also create a dedicated zone for our family to gather and entertain.
The prospect of a ground floor extension was both exhilarating and daunting. I pored over stunning examples of barn-style conversions and modern farmhouse designs, each one more tempting than the last. But I knew I had to tread carefully, balancing my desire for an expansive, open-concept layout with the practical needs of our growing household.
Striking the Right Balance
As the renovation process unfolded, I found myself navigating a delicate dance between form and function. While I yearned for the airy, light-filled spaces I had seen in magazines, I also knew that my family’s comfort and day-to-day needs had to be at the forefront.
Scrolling through endless inspiration on Pinterest, I began to realize that the key to a successful open floor plan wasn’t just about knocking down walls – it was about creating distinct zones within the larger space. A cozy nook for reading, a designated dining area, and a gourmet kitchen that didn’t feel like it was part of the living room.
It was a balancing act, to be sure, but with the help of my amazing design team, I slowly started to see the vision come to life. The once-cramped and compartmentalized spaces had transformed into a harmonious, open layout that seamlessly flowed from one area to the next.
Embracing the Unexpected
As with any major renovation project, there were a few surprises along the way. Navigating the technicalities of structural changes and building codes was a learning curve, but I found myself relishing the challenge. It was like solving a complex puzzle, with each piece carefully slotting into place to create the perfect picture.
And then there were the moments of serendipity – the little design touches that elevated the space beyond my wildest dreams. A statement light fixture here, a cozy window seat there – the transformation was nothing short of magical.
A Sanctuary Reborn
As I step into my newly expanded and open-concept home, I can’t help but feel a sense of wonder and gratitude. What was once a cluttered, compartmentalized space has now blossomed into a true sanctuary – a place where my family can gather, entertain, and simply exist in perfect harmony.
The once-daunting open floor plan has become a canvas for our lives, a stage where memories are made and stories are told. The kids can now play in the living room while I prepare a meal in the kitchen, all within easy reach and watchful eye. And when it’s time to wind down, the separate zones provide the necessary respite and privacy we crave.
This journey has been a lesson in the art of compromise, in finding the delicate balance between form and function. But through it all, I’ve learned that an open floor plan, when executed with care and intention, can be the key to unlocking a new level of comfort, connectivity, and joy within the walls of our beloved home.
So, if you’re like me – a homebody yearning for a sanctuary that truly reflects your family’s needs and desires – I encourage you to embrace the power of an open floor plan and a strategic extension. It may just be the transformation your home has been waiting for.
ABC Home & Extensions is here to guide you every step of the way, from the initial planning stages to the final touches. Let’s embark on this transformative journey together and create the open, airy home of your dreams.
















