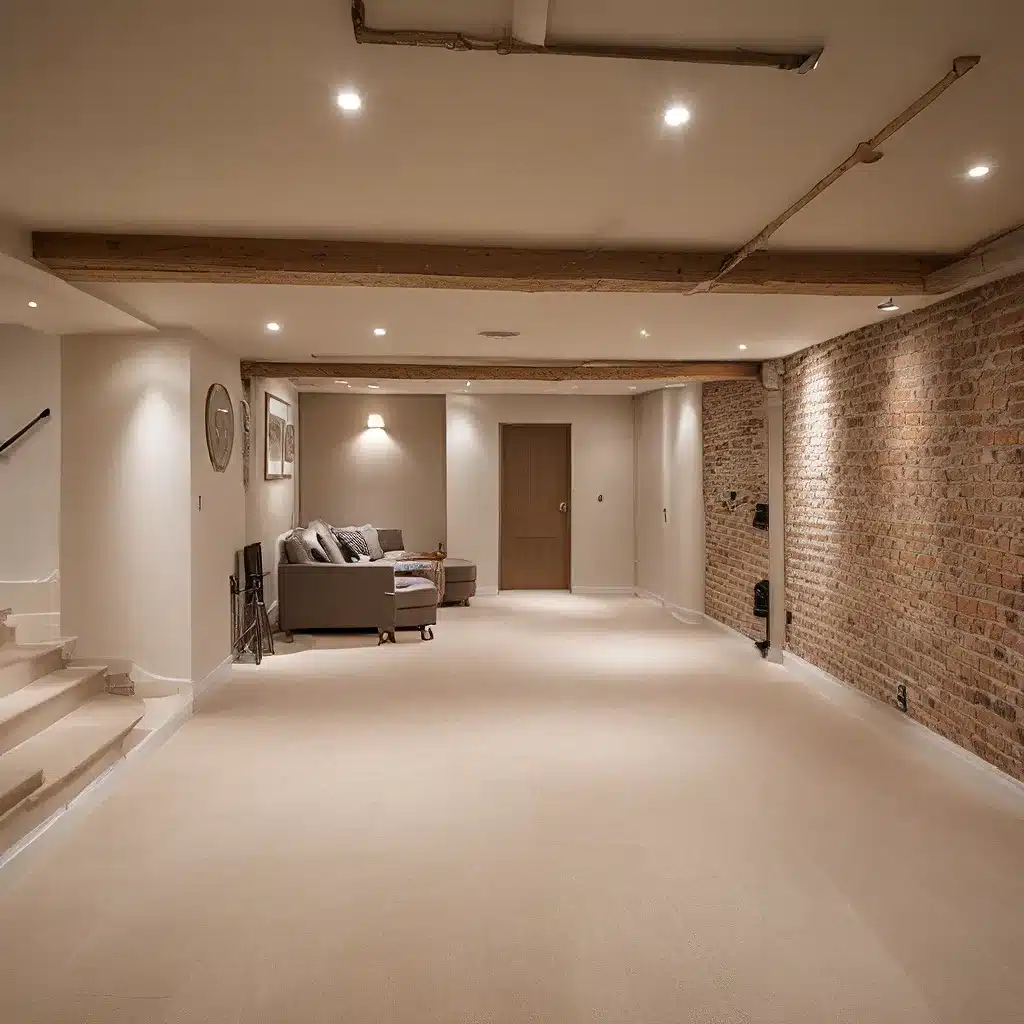
Basement Conversions: Making the Most of Hidden Space
A Subterranean Transformation
I’ll never forget the day my husband and I bought our first home – a charming townhouse in the heart of Aberdeen. As we stepped through the front door, I couldn’t help but feel a surge of excitement at the prospect of making this space our own. But as I ventured downstairs to the basement, my enthusiasm quickly turned to disappointment. The dim, dank room was crammed with boxes, old furniture, and who knows what else. It felt more like a forgotten dungeon than a livable area.
Many homeowners find themselves in a similar predicament. An unfinished basement can feel like a wasted opportunity – valuable square footage that’s been relegated to storage and neglect. But with the right vision and a little elbow grease, that “dungeon” can be transformed into something truly spectacular.
That’s exactly what my husband and I set out to do. We rolled up our sleeves, cleared out the clutter, and embarked on a basement conversion that would change the way we lived in our home. And let me tell you, it was one of the best decisions we ever made.
Unlocking the Potential
When it comes to basement conversions, the key is to think beyond the typical “dungeon” mindset. This often-overlooked space has the potential to become so much more – a cozy movie den, a swanky home bar, a dedicated workspace, or even an extra bedroom for visiting guests. The possibilities are endless!
According to the experts, a basement conversion can actually double the living space in your home. That’s a game-changer, especially for those of us living in more compact city dwellings. And let’s not forget the added value it can bring to your property. “A basement can double the area of your living space if you convert the whole area under the footprint of the ground floor,” explains Rosie Caley, design director at The Oxford & London Building Company.
So, where do you start? The first step is to assess your needs and envision how you want to use the space. Do you crave a cozy reading nook, a home gym, or a dedicated office area? Or perhaps you’ve been dreaming of a basement bar to entertain your friends and family? Once you’ve nailed down the purpose, the design process can begin.
Designing for Function and Style
When it comes to basement conversions, functionality is key. But that doesn’t mean you have to sacrifice style. In fact, with the right approach, you can create a space that’s both practical and visually stunning.
One of the biggest challenges with basements is the lack of natural light. As the experts at Apartment Therapy explain, “Light, whether it’s natural or artificial, is what really takes a basement from dingy to dreamy.” That’s why it’s important to prioritize lighting in your design.
Consider incorporating large windows, skylights, or even a lightwell to maximize natural illumination. And don’t forget about strategic placement of task lighting and ambient fixtures to create a warm, inviting atmosphere. Pale, reflective surfaces can also help to bounce light around the room, making the space feel brighter and more open.
Another crucial element is storage. Basements can be magnets for clutter, so built-in cabinetry, shelving, and clever organization solutions are a must. Tuck away seasonal items, sports equipment, and other odds and ends to keep the space feeling clean and uncluttered.
And don’t forget about the small details that can elevate the overall aesthetic. As Jasmine Roth of HGTV’s “Help! I Wrecked My House” demonstrates, thoughtful touches like statement lighting, custom built-ins, and a cohesive color palette can transform a basement from drab to dreamy.
Tackling the Challenges
Of course, basement conversions aren’t without their challenges. Moisture, lack of natural light, and low ceilings are just a few of the hurdles you’ll need to overcome. But with the right approach, these issues can be tackled head-on.
Waterproofing and insulation are crucial for creating a comfortable, dry environment. Invest in quality materials and work with experienced professionals to ensure your basement is properly sealed and insulated. This not only protects against dampness and mold but also helps to regulate the temperature, making the space more livable year-round.
As for those pesky low ceilings, get creative with your design choices. According to Mike Tipping’s experience, opting for lightweight, low-profile furniture and using light colors can help to make the space feel more open and airy. And don’t be afraid to get a little playful – a hidden bookcase door or a cozy reading nook can add unexpected charm and personality to your basement.
The Basement of Your Dreams
When my husband and I first started our basement conversion project, I’ll admit, I was a little daunted by the task ahead. But with careful planning, a dash of creativity, and a whole lot of elbow grease, we transformed that forgotten dungeon into a space we absolutely love.
Today, our basement is a cozy movie theater, complete with plush seating, mood lighting, and a built-in bar for the ultimate movie-watching experience. It’s also become a hub for entertaining, with ample space for hosting friends and family. And when we need a quiet retreat, we can escape to the cozy reading nook we built into the corner.
If you’re considering a basement conversion for your own home, I can’t recommend it enough. It’s not only added valuable living space but has transformed the way we use and enjoy our home. Plus, with the added resale value, it’s a wise investment that can pay off down the line.
So, what are you waiting for? Embrace the hidden potential of your basement and create the space of your dreams. Trust me, the effort will be more than worth it.
















