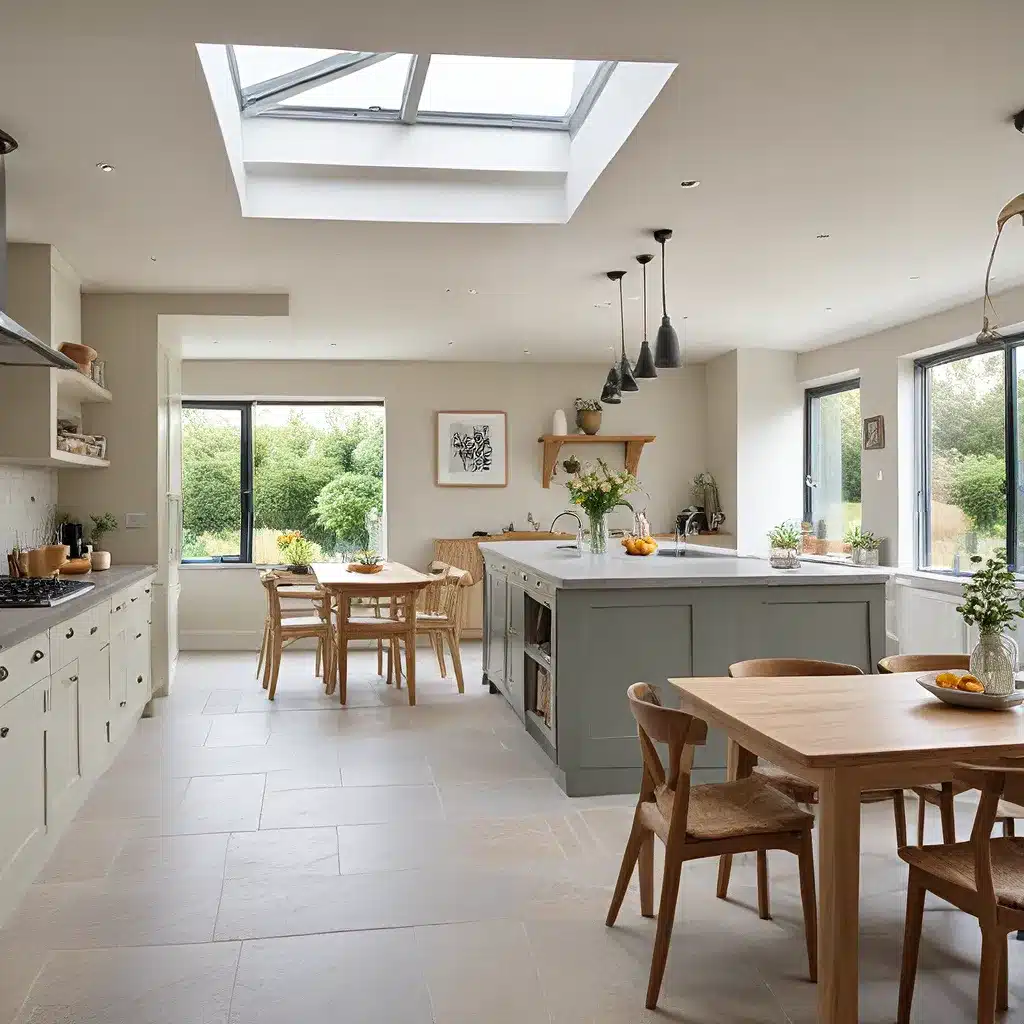
Ahh, the open-plan kitchen diner – the holy grail of modern home design. If you’re anything like me, you’ve been drooling over those Pinterest-perfect spaces, imagining your family gathered around a sprawling island, sipping coffee and nibbling on freshly baked pastries. But hold on to your oven mitts, my friends, because creating that dream space isn’t always as easy as it looks.
Embracing the Open-Plan Lifestyle
I’ll be the first to admit, I was a die-hard traditionalist when it came to home layouts. Separate rooms for cooking, dining, and living? Yes, please! But then I stepped into a friend’s newly renovated open-plan home, and everything changed. The way the light flooded in, the sense of space and connectivity – it was like a culinary symphony playing out before my eyes.
As one Redditor pointed out, the open-plan craze has taken the UK by storm, with many homeowners now preferring this layout over the traditional compartmentalized approach. And I have to say, I can see the appeal. No more feeling isolated in the kitchen while the rest of the family is in the living room, or having to shout across the house to ask what’s for dinner. Instead, it’s a harmonious dance of culinary creativity and family bonding.
Of course, there are challenges to overcome – the noise, the smells, the endless debates about where to place the TV. But with a little strategic planning and a whole lot of creativity, you can create a space that truly reflects your family’s unique needs and lifestyle.
Planning Your Open-Plan Dream
Now, I know what you’re thinking: “But where do I even start?” Fear not, my friends, I’ve got you covered. Drawing on my own experience and the insights gleaned from our savvy community of homeowners, I’ve put together a step-by-step guide to creating the open-plan kitchen diner of your dreams.
Defining Your Space
The first step is to take a good, hard look at your existing layout and figure out how much space you have to work with. As our Mumsnet friends have shared, open-plan living requires a delicate balancing act – too small and it can feel cramped, too large and it can feel, well, cavernous.
Measure, measure, measure! Get out your trusty tape measure and start mapping out the dimensions of your potential kitchen diner extension. Think about the flow of traffic, the placement of key appliances and furniture, and how you want the different zones to interact with one another.
Maximizing Space and Light
Now that you’ve got your dimensions sorted, it’s time to start dreaming up ways to make the most of your new open-plan layout. As the experts at Malmo & Moss suggest, strategic placement of windows, skylights, and even mirrored surfaces can work wonders in creating the illusion of even more space and a bright, airy ambiance.
But it’s not just about the architectural elements – the furniture and decor you choose can also have a major impact. Opt for lightweight, multifunctional pieces that don’t weigh down the room, and use strategic lighting to define the different zones within your open-plan layout.
Zoning and Functionality
Speaking of zones, this is where the real magic happens. As our Mumsnet friends have discussed, striking the right balance between kitchen, dining, and living areas is key to creating a harmonious and functional open-plan space.
Start by designating clear boundaries for each zone, using things like flooring, lighting, and even architectural features like partial walls or columns to define the spaces. Then, think about how you want to use each area – is the kitchen going to be the heart of the home, with the dining and living areas flowing seamlessly around it? Or do you envision a more formal dining area with the kitchen and living room as supporting players?
Embracing the Unexpected
Now, I know what you’re thinking – that all sounds well and good, but what about the unexpected challenges of open-plan living? Well, my friends, that’s where the real fun begins!
As our Redditor pointed out, the noise, the smells, the endless debates about where to put the TV – these are all very real concerns when it comes to open-plan living. But that’s where your creativity and problem-solving skills come into play.
Maybe you invest in some strategic sound-dampening measures, like acoustic panels or rugs with noise-absorbing properties. Or perhaps you get crafty with zoning, using furniture or even architectural features to create a sense of separation between the kitchen and living areas. And as for that TV debate? Well, let’s just say that some good old-fashioned compromise and a bit of creativity can go a long way.
Bringing it all Together
At the end of the day, creating your dream open-plan kitchen diner is all about finding the perfect balance between form and function. It’s about embracing the unexpected, problem-solving with a smile, and ultimately, creating a space that truly reflects your family’s unique needs and lifestyle.
So, what are you waiting for? Grab your measuring tape, your design inspiration, and let’s get to work on transforming your home into the ultimate open-plan oasis. Who knows, maybe I’ll even stop by for a cup of coffee and a freshly baked croissant – you know, just to make sure you’re doing it right. 😉
Remember, if you need any help or guidance along the way, the wonderful team at ABC Home Extensions is always here to lend a hand. Happy renovating, my friends!
















