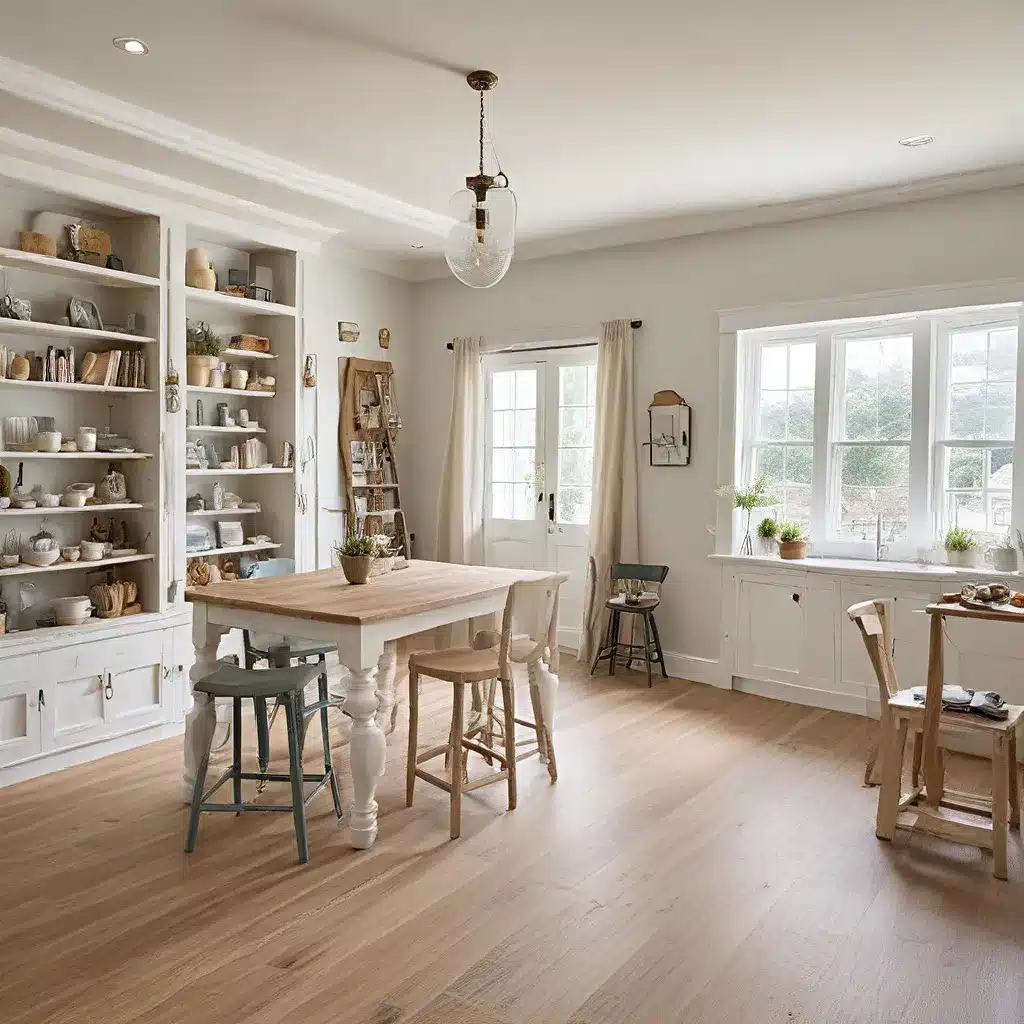
Unlocking the Transformative Power of Whole-Home Renovations
As I stand in the middle of my living room, I can’t help but feel a sense of disconnect. The space around me, while functional, lacks the warmth and personality that I crave. It’s time for a change – a change that will transform this house into a true home, a sanctuary tailored to my unique lifestyle and preferences.
That’s where whole-home renovations come into play. These comprehensive projects go beyond simple upgrades, delving deep into the heart of your living space to create a harmonious and personalized environment. It’s not just about updating the décor or adding a few new fixtures; it’s about crafting a haven that reflects your very essence.
Embracing the Essence of Your Dream Home
Imagine walking into a space that feels like it was custom-designed just for you – a kitchen where every inch is thoughtfully laid out to accommodate your culinary passions, a bathroom that’s a serene oasis of relaxation, and a living room that invites you to sink in and truly unwind. That’s the power of whole-home renovations.
ABC Home understands that your dream home is not just a collection of rooms; it’s a reflection of your personality, your values, and your aspirations. Our team of experts is dedicated to uncovering the essence of your vision and translating it into a tangible reality.
Navigating the Journey: From Concept to Completion
The path to your personalized haven may seem daunting at first, but with the right guidance, it can be an exhilarating adventure. At ABC Home, we take pride in our collaborative approach, working closely with you every step of the way.
It all starts with a consultation, where we’ll dive deep into your desires, your lifestyle, and your unique needs. We’ll listen intently, ask the right questions, and help you crystallize your vision. From there, our design team will work their magic, crafting a detailed plan that seamlessly blends form and function.
As the project progresses, you’ll be involved at every turn, with regular updates and opportunities to fine-tune the design. Our dedication to open communication and transparency ensures that you’re in the driver’s seat, guiding the transformation of your home.
Elevating the Everyday: Customized Spaces that Inspire
When it comes to whole-home renovations, the possibilities are endless. Imagine a kitchen that’s not just a place to cook, but a culinary oasis where you can entertain guests and create lasting memories. Or a luxurious bathroom that’s a spa-like retreat, complete with therapeutic lighting and spa-inspired features.
Perhaps you’ve always dreamed of a cozy reading nook or a dedicated home office that sparks creativity. Or maybe you’re craving a stunning outdoor living area where you can soak up the sun and embrace the beauty of your surroundings. Whatever your vision, our team is ready to bring it to life.
Investing in Your Future: The Long-Term Benefits of Whole-Home Renovations
While the initial investment in a whole-home renovation may seem daunting, the long-term benefits are undeniable. By customizing your living space to suit your needs, you’re not just creating a beautiful home – you’re future-proofing your investment.
Increased home value: A well-executed whole-home renovation can significantly boost the value of your property, making it a wise investment for the years to come.
Enhanced energy efficiency: By incorporating eco-friendly materials and sustainable design principles, you can lower your energy costs and reduce your carbon footprint.
Improved functionality and flow: A thoughtfully designed home optimizes the use of space, making your daily life more efficient and enjoyable.
Personalized comfort: Imagine a home that anticipates your needs and adapts to your lifestyle, providing a level of comfort and well-being that you never thought possible.
Embracing the Extraordinary: Your Journey Begins Here
As I look around my newly renovated home, I can’t help but feel a sense of awe and belonging. This space is a true reflection of who I am, and it’s a testament to the transformative power of whole-home renovations.
If you’re ready to embark on your own journey of creating a personalized haven, I encourage you to explore the possibilities with ABC Home. Our team of experts is ready to guide you every step of the way, ensuring that your dream home becomes a tangible reality.
So, what are you waiting for? Let’s start crafting your personalized sanctuary – a place where every day is an extraordinary experience.

















