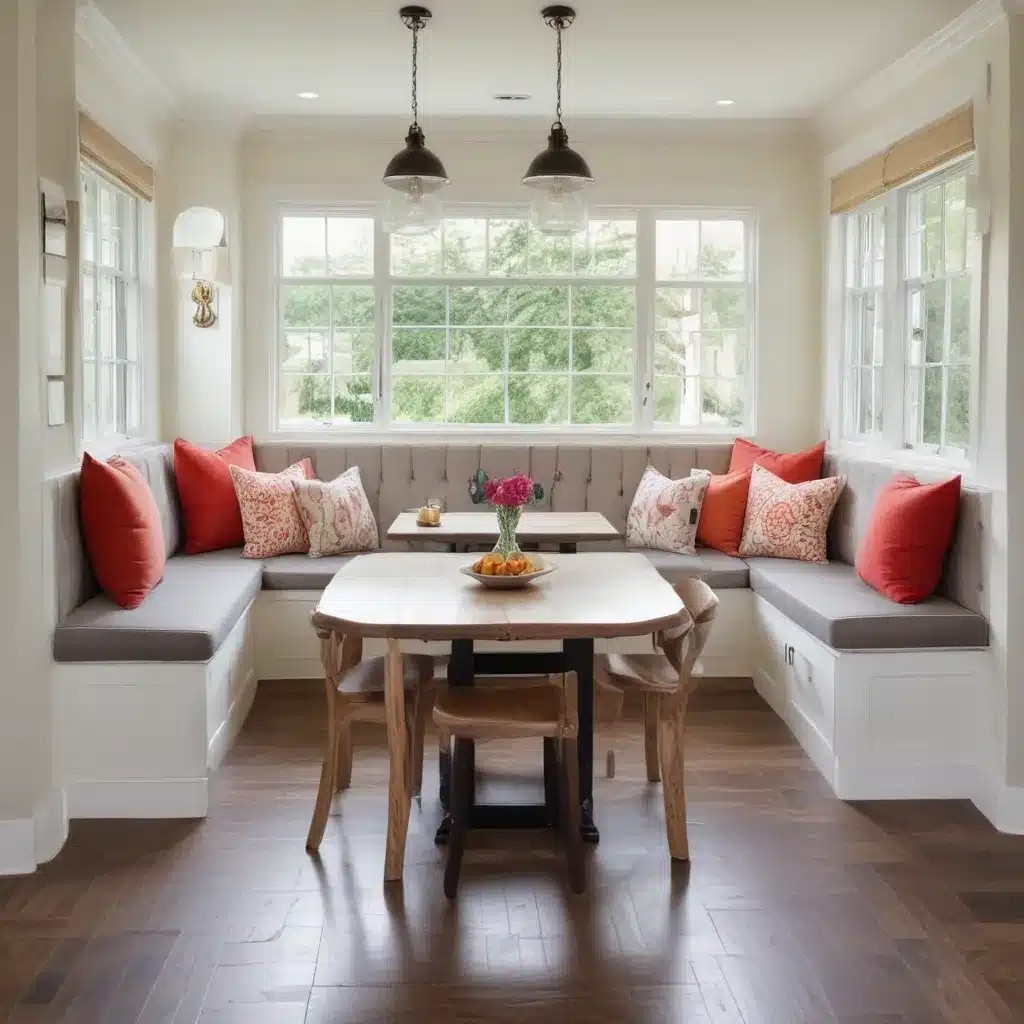
Unleashing the Potential of Your Kitchen Space
As a homeowner in Aberdeen, UK, I’ve always been fascinated by the art of kitchen design and the endless possibilities it presents. One particular feature that’s caught my eye time and time again is the humble yet versatile built-in banquette. These cozy little nooks have the power to transform the entire dynamic of a kitchen, and I’m here to share my insights on how you can create the perfect one for your home.
Let’s start with the basics. A built-in banquette is essentially a bench that’s integrated seamlessly into your kitchen cabinetry or walls. It’s a clever way to maximize seating and storage without taking up precious floor space. Imagine a cozy corner where you can enjoy your morning coffee, host casual family gatherings, or even squeeze in a few extra guests during the holidays. The beauty of a built-in banquette lies in its ability to blend form and function, creating a space that’s both visually appealing and practically functional.
Choosing the Right Design
Now, I know what you’re thinking: “But how do I choose the right design for my kitchen?” Fear not, my fellow kitchen enthusiasts, I’ve got you covered. The key is to consider the overall aesthetic of your kitchen and how the banquette can complement it seamlessly.
Do you have a modern, minimalist style? A sleek, built-in banquette with clean lines and a neutral color palette might be the perfect fit. Or perhaps you’re drawn to a more traditional, farmhouse-inspired look? In that case, a cozy, L-shaped banquette with plush upholstery and rustic wood accents could be the way to go.
And let’s not forget about the all-important functionality. Do you need extra storage for those bulky pots and pans? A banquette with built-in drawers or cubbies could be the solution. Or maybe you’re looking for a cozy spot to enjoy your morning toast and tea? A banquette with a pull-out table or drop-leaf design might be just the ticket.
The possibilities are truly endless, and that’s where the fun really begins. Personally, I love to get creative with the seating options, too. Bench cushions, tufted upholstery, or even a mix of chairs and stools – the choices are yours to explore.
Measuring and Planning
Alright, now that we’ve got the design juices flowing, let’s talk about the practical side of things. Measuring and planning are crucial when it comes to creating a built-in banquette that fits your kitchen like a glove.
First and foremost, you’ll need to measure the available space in your kitchen. Consider the width, depth, and height of the area you want to dedicate to your banquette. This will help you determine the perfect size and shape for your needs. And don’t forget to factor in any windows, outlets, or other obstacles that might affect the placement and design.
Once you’ve got your measurements locked in, it’s time to start planning the nitty-gritty details. Will you be integrating the banquette into your existing cabinetry, or building it as a standalone piece? What materials will you use for the bench, the cushions, and the surrounding cabinetry? These decisions will not only impact the overall look and feel of your kitchen but also the construction process.
And speaking of construction, this is where things can get a little tricky. Unless you’re a seasoned DIY-er, I’d highly recommend working with a professional kitchen designer or contractor. They’ll be able to ensure that your banquette is not only visually stunning but also structurally sound and up to code.
Real-Life Inspiration
Now, I know what you’re thinking: “That all sounds great, but how do I know if a built-in banquette is right for my kitchen?” Well, my friends, I’ve got the perfect solution – real-life inspiration.
Let’s take a look at a few examples of stunning built-in banquettes that have transformed their respective kitchens. First up, we have the Baker household in Westhill, just outside of Aberdeen. Their cozy, L-shaped banquette with a mix of bench seating and armchairs creates a warm, inviting atmosphere in their modern farmhouse-style kitchen. The neutral color palette and plush cushions make it the perfect spot for family gatherings and lazy Sunday brunches.
Next, we have the Smith family in Inverurie, who opted for a more contemporary, built-in banquette with clean lines and a minimalist design. The sleek, built-in bench seamlessly integrates with their sleek, white cabinetry, creating a harmonious flow throughout the space. And the best part? They managed to incorporate a pull-out table, giving them the flexibility to host larger gatherings when needed.
And finally, let’s take a look at the Anderson household in Dyce, who chose to go for a more unconventional route with their built-in banquette. They transformed a previously unused nook into a cozy, U-shaped seating area, complete with a custom-built table and storage cubbies. The result? A charming, multipurpose space that’s perfect for everything from homework sessions to game nights.
Bringing It All Together
As I look back on these real-life examples, I can’t help but be inspired by the endless possibilities of built-in banquettes. These versatile features have the power to transform the entire dynamic of a kitchen, creating a space that’s not only visually stunning but also incredibly functional.
So, whether you’re a seasoned homeowner or just starting your kitchen renovation journey, I encourage you to consider the magic of a built-in banquette. Embrace the opportunity to get creative, to think outside the box, and to create a kitchen that truly reflects your personal style and the way you live.
And who knows, maybe one day I’ll be writing about your stunning built-in banquette on the ABC Home blog. The possibilities are endless, my friends, so let’s get to work and start designing the kitchen of your dreams!
















