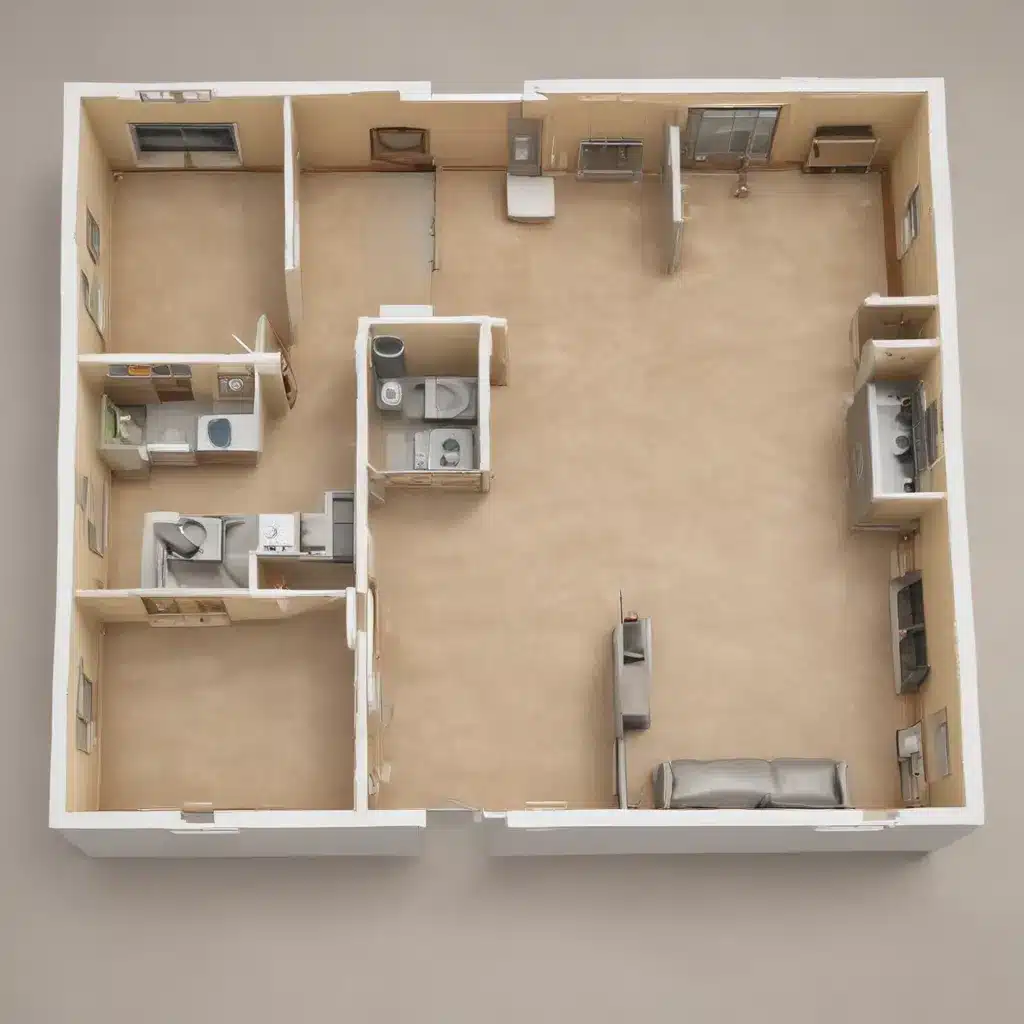
Creating Wheelchair Friendly Floor Plans
As someone who has spent the better part of my adult life navigating the world in a wheelchair, I know firsthand the challenges of finding a home that caters to my needs. From navigating tight spaces to accessing essential amenities, the struggle is real. But I’m here to tell you that it doesn’t have to be this way. With a little creativity and the right know-how, you can design a wheelchair-friendly floor plan that’s both practical and beautiful.
Rethinking the Concept of Home
Growing up, I always dreamed of having a space that felt truly mine – a sanctuary where I could be myself without constantly adapting to my surroundings. But as I began my search for the perfect home, I quickly realized that the standard floor plans just weren’t cutting it. Doorways were too narrow, bathrooms were inaccessible, and the overall layout felt like it was designed for someone else.
That’s when I started to learn about the principles of universal design – an approach that aims to create spaces that are usable by all people, to the greatest extent possible, without the need for adaptation or specialized design. And let me tell you, it was a game-changer.
Handicap accessible house plans incorporate these universal design principles, ensuring that the home is user-friendly for individuals with disabilities. These plans often feature wider doorways and hallways, open floor plans, and strategically placed features like lever-style door handles and adjustable countertops.
The Importance of Accessibility
When it comes to creating a wheelchair-friendly home, accessibility is the name of the game. And trust me, it’s not just about ticking boxes on a checklist. It’s about creating a space that empowers you to live your life to the fullest.
Take the bathroom, for example. A traditional design might have a standard tub or shower stall that’s impossible to access. But a wheelchair-friendly bathroom can feature a spacious roll-in shower, with a built-in bench and grab bars for added support. And let’s not forget the vanity – with a counter height that allows you to comfortably reach the sink and mirror.
Accessible home plans often go beyond the basics, incorporating features like wide doorways and hallways that make it easy to maneuver through the space. And in multi-level homes, the inclusion of elevators or stair lifts can be a game-changer, ensuring that you have access to every nook and cranny of your abode.
Designing for the Long Haul
But accessibility isn’t just about the here and now. It’s also about planning for the future. After all, our needs and abilities can change over time, and a home that’s wheelchair-friendly today might not be quite as user-friendly a decade down the line.
That’s why it’s important to think about accessible house plans that can evolve with you. Features like adjustable countertops and lever-style door handles are not only convenient for wheelchair users, but they can also be a godsend for anyone with limited mobility, whether due to age, injury, or illness.
And let’s not forget about the resale value. While accessibility might not be a top priority for everyone, the truth is that a home that’s designed with universal principles in mind is appealing to a wider range of buyers. After all, who doesn’t appreciate a space that’s easy to navigate and adaptable to their changing needs?
Breaking Down the Barriers
I know what you’re thinking: “But won’t a wheelchair-friendly floor plan be expensive and complicated to implement?” And I get it, the idea of a complete home renovation can be daunting. But the reality is that with the right guidance and a bit of creativity, you can create a space that’s both accessible and aesthetically pleasing.
In fact, many of the features that make a home wheelchair-friendly can be easily incorporated into the overall design. As one Reddit user shared, simple things like wider doorways and hallways, lever-style door handles, and adjustable shelving can make a big difference in the day-to-day experience.
And let’s not forget about the added bonus of increased safety and comfort for everyone in the household. After all, who doesn’t appreciate a spacious, well-lit bathroom or a kitchen that’s easy to navigate? It’s a win-win all around.
Finding Your Perfect Fit
So, if you’re in the market for a new home or renovating your current one, I encourage you to explore the world of wheelchair-friendly floor plans. ABC Home, a trusted building and renovation company in Aberdeen, UK, has a wealth of experience in creating accessible spaces that cater to a wide range of needs.
Whether you’re looking for a single-story ranch or a more traditional two-story layout, the team at ABC Home can work with you to design a floor plan that’s both practical and visually appealing. And with their commitment to universal design principles, you can rest assured that your new home will be a sanctuary that empowers you to live your best life, now and for years to come.
So, what are you waiting for? Let’s start building the home of your dreams – one that’s tailored to your unique needs and boundless potential. The possibilities are endless, and the journey promises to be both exciting and empowering.
















