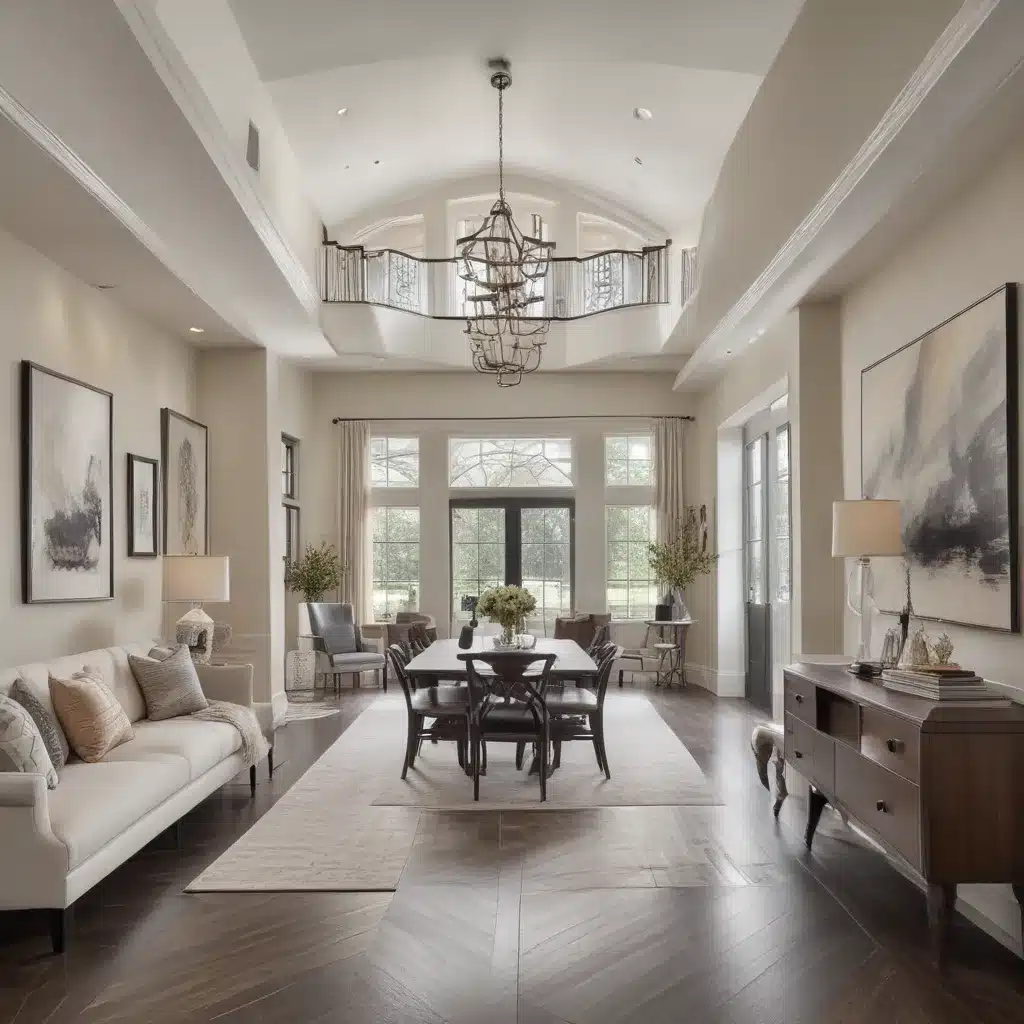
Embracing the Ebb and Flow of Architectural Bliss
As a proud resident of Aberdeen, UK, I’ve always been fascinated by the dynamic interplay of architectural design in our city. From the historic grandeur of the granite buildings that line our streets to the bold, modern structures that dot the skyline, there’s an undeniable tension between the old and the new – a harmonious clash of styles that never fails to pique my curiosity.
It’s this delicate balance that lies at the heart of what I like to call “transitional design” – a design philosophy that seamlessly melds the timeless elegance of traditional forms with the sleek, innovative aesthetics of contemporary construction. And as the owner of a building and renovation company here in Aberdeen, I’ve had the privilege of playing a small part in bringing this vision to life, one project at a time.
Striking the Perfect Balance: Curves and Angles in Harmony
One of the hallmarks of transitional design is the way it artfully blends the soft, flowing curves of traditional architecture with the sharp, decisive angles of modern structures. It’s a dance, if you will, a carefully choreographed symphony of shapes and lines that captivates the eye and infuses a space with a sense of timeless sophistication.
Take, for example, the recent renovation we undertook on a historic townhouse in the heart of Aberdeen’s city center. The original building, with its ornate facade and intricate stone detailing, was a testament to the craftsmanship of a bygone era. Yet, as we set out to breathe new life into the property, we knew we had to find a way to seamlessly integrate contemporary elements without compromising the charm and character of the original structure.
The solution? A daring, yet meticulously planned, incorporation of curved archways and sweeping staircases that complemented the angular lines of the building’s exterior. By strategically placing these softened, organic forms throughout the interior, we were able to create a harmonious flow that bridged the gap between old and new, delivering a truly transitional design that left our clients awestruck.
Embracing the Unexpected: Transitional Design in Action
But transitional design isn’t just about the physical interplay of shapes and forms – it’s also about embracing the unexpected, the unconventional, and the delightfully surprising. After all, what’s the point of creating a space that’s simply a safe, predictable amalgamation of familiar elements?
Take, for instance, the case of our recent project in the historic Footdee district. Here, we were tasked with transforming a dilapidated fisherman’s cottage into a modern, yet inviting, family home. The challenge? Preserving the charming, historic character of the original structure while infusing it with a fresh, contemporary vibe.
Our solution? A daring, yet seamless, integration of exposed beams and rustic, natural materials with sleek, minimalist furnishings and bold, geometric lighting fixtures. The result? A space that defies easy categorization, blending the warm, cozy ambiance of a traditional cottage with the sharp, angular lines and cool, industrial accents of a modern loft.
Unlocking the Power of Personalization
Of course, transitional design isn’t just about striking the perfect balance between old and new – it’s also about empowering our clients to truly make a space their own. After all, what good is a beautifully designed home if it doesn’t reflect the unique personalities and preferences of the people who live there?
That’s why, at our building and renovation company, we place a strong emphasis on personalization – working closely with our clients to understand their needs, their aesthetics, and their vision for their dream home. Whether it’s incorporating custom-designed cabinetry that seamlessly blends traditional and contemporary styles or integrating bespoke lighting fixtures that add a touch of playful whimsy, we strive to create spaces that are not just visually stunning, but also deeply personal and reflective of the individuals who inhabit them.
Embracing the Challenges of Transitional Design
Of course, crafting these harmonious, transitional spaces isn’t always easy. In fact, it often requires a delicate balancing act, with countless considerations and trade-offs to navigate. From ensuring structural integrity to maintaining the integrity of a historic property, the challenges can be both numerous and daunting.
But for me, and the talented team of designers and craftsmen at our company, that’s all part of the thrill. We relish the opportunity to tackle these complex design puzzles, to push the boundaries of what’s possible, and to create spaces that defy easy categorization. After all, what’s the fun in playing it safe?
The Timeless Allure of Transitional Design
As I reflect on the many projects we’ve undertaken over the years, I can’t help but feel a profound sense of pride and appreciation for the power of transitional design. It’s a design philosophy that transcends the constraints of time, seamlessly blending the best of the past with the bold, innovative spirit of the present.
And for those of us who call Aberdeen home, it’s a testament to the rich, multifaceted nature of our city – a place where the old and the new coexist in a harmonious, ever-evolving dance. So, whether you’re a lifelong resident or a newcomer to our charming corner of the world, I invite you to explore the world of transitional design and discover the timeless allure that lies at the heart of our built environment.
Who knows? Perhaps your own home or business could be the next canvas upon which we create a masterpiece of curves and angles, a celebration of the ebb and flow of architectural bliss. After all, with a little creativity and a lot of passion, the possibilities are truly endless. Visit our kitchen fitting service to learn more about how we can transform your space.
















