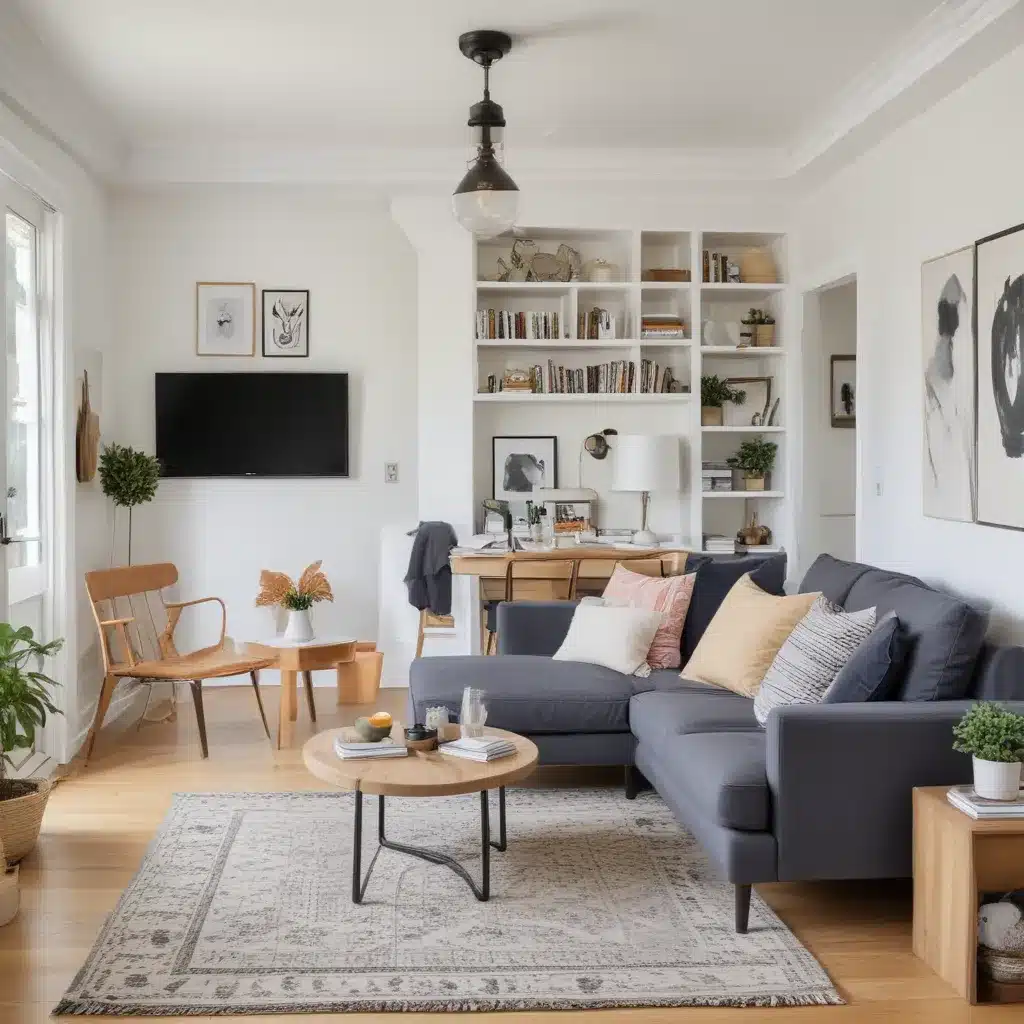
Cramped Quarters? No Problem!
Ah, the joys of compact living – where every square inch is a precious commodity and creative problem-solving is the name of the game. As a proud homeowner in the bustling city of Aberdeen, UK, I’ve had my fair share of experience navigating the challenges of making the most out of limited living space. But fear not, my fellow space-savvy dwellers, for I’m about to share some ingenious design tricks that will have your cozy abode feeling downright spacious in no time.
Mirror, Mirror on the Wall
One of the oldest tricks in the book, yet so often overlooked, is the power of mirrors. These magical glass panels have the ability to create the illusion of depth, making even the tiniest rooms appear larger than life. Apartment Therapy suggests strategically placing mirrors across from windows or opposite each other to bounce natural light around and amplify the sense of openness. Just be sure to hang them at eye level for maximum impact.
Multifunctional Furniture: The Space-Saving Superheroes
In the world of compact living, furniture that serves double (or triple!) duty is your best friend. Think ottomans with hidden storage compartments, coffee tables with built-in shelving, and beds with drawers underneath. As this video from Houzz demonstrates, these clever pieces can help you streamline your space and minimize clutter, all while maintaining the functionality you need.
The Vertical Advantage
When floor space is limited, it’s time to look up! Investing in tall, slim bookcases, shelving units, and even murphy beds that fold up against the wall can make a world of difference. This video from Apartment Therapy showcases some fantastic vertical storage solutions that will have you wondering why you didn’t think of them sooner.
Divide and Conquer with Zoning
In a compact home, creating distinct zones can help maintain a sense of organization and flow. Utilize strategic placement of furniture, rugs, and lighting to delineate different areas, such as a cozy reading nook, a home office, or a dining space. This not only makes the most of your square footage but also adds visual interest and a sense of purpose to each section.
Let the Light In
Maximizing natural light is a game-changer when it comes to making a small space feel bright, airy, and expansive. As this video from Houzz explains, simple tricks like sheer curtains, strategically placed mirrors, and even the clever use of glass partitions can work wonders in enhancing the illusion of spaciousness.
Embrace the Power of Proportions
When furnishing a compact room, it’s important to choose pieces that are in scale with the overall dimensions. Oversized sofas and bulky furniture can quickly make a space feel cramped and cluttered. Instead, opt for sleek, low-profile designs that don’t visually overwhelm the room. Complement these with appropriately sized accessories and artwork to create a harmonious, cohesive look.
Conclusion: Unleash Your Inner Design Genius
Remember, my fellow Aberdeen dwellers, the key to transforming your snug abode into a light-filled, open-concept oasis lies in your willingness to think outside the box and embrace the power of clever design. With a little creativity and a strategic eye, you can wave goodbye to that cramped, cluttered feeling and hello to a home that feels downright luxurious – all without breaking the bank. So, what are you waiting for? Get ready to unlock the full potential of your compact living space and let your inner design genius shine!
















