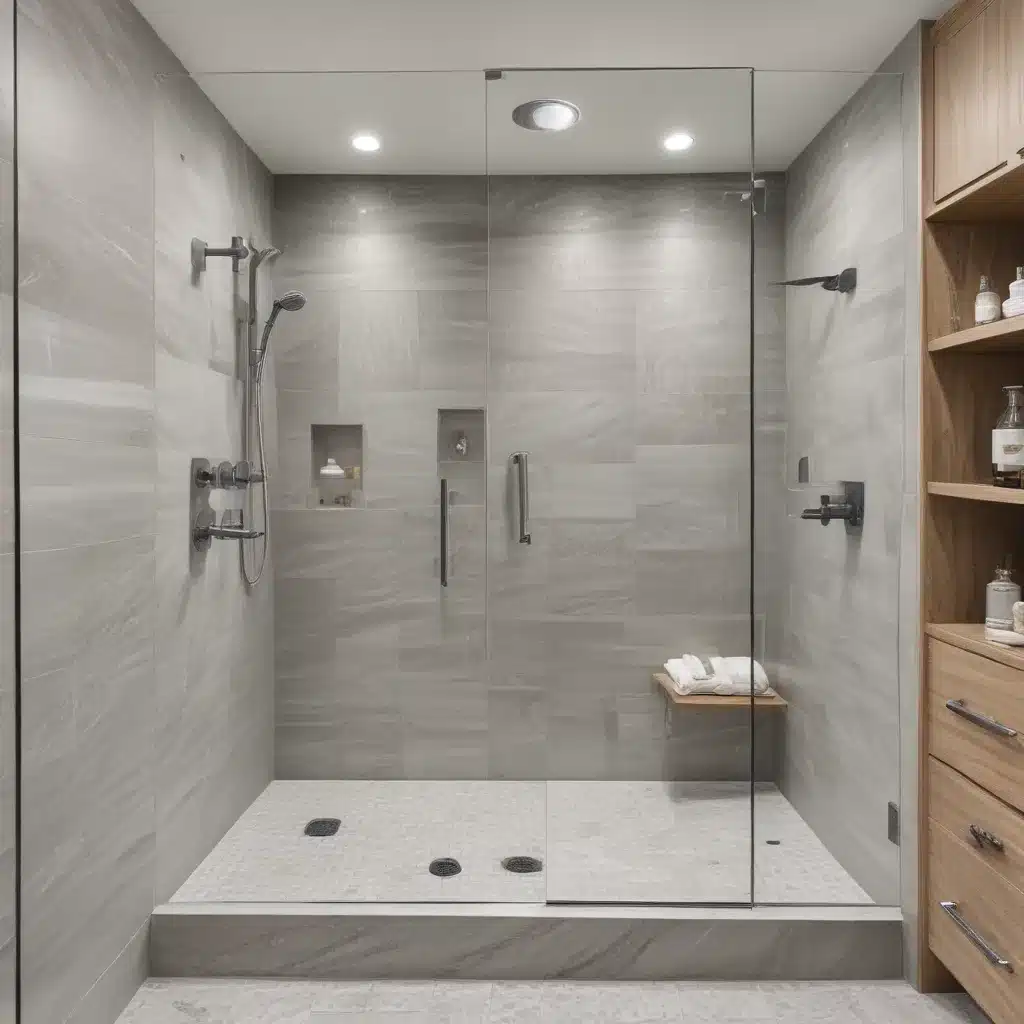
The Shower of My Dreams
As someone who has spent far too many mornings hunched over in a tiny, cramped shower cubicle, trying in vain to wash away the sleepiness of the day, I can attest to the transformative power of a walk-in shower. The idea of having a spacious, luxurious showering experience right in the comfort of my own home has always been a dream of mine. But where do I even begin when it comes to designing my perfect walk-in shower?
Well, my friends, after doing some extensive research and gathering inspiration from the top experts in the field, I’m here to share my step-by-step guide to creating the walk-in shower of your dreams. Get ready to say goodbye to those cramped, claustrophobic showers and hello to a spa-like oasis that will have you feeling refreshed and rejuvenated every single day.
The Benefits of a Walk-In Shower
Before we dive into the nitty-gritty of design, let’s talk about why a walk-in shower might be the right choice for you. According to the experts at Bedrosians Tile & Stone, a walk-in shower can be the perfect solution for those seeking a more luxurious and practical bathroom experience.
Are you someone who craves an invigorating morning drench with plenty of space to move around? A walk-in shower might be just what you need. Do you prefer the seamless, curbless feel of a wet-room-style setup? Again, a walk-in shower could be the answer. And if you’re dealing with mobility issues where a traditional tub no longer works for you, a walk-in shower can be a game-changer.
But the benefits of a walk-in shower don’t stop there. According to Kohler Showers, these open-concept showering spaces can also make your bathroom feel more spacious and airy, creating a true oasis of relaxation in your home. And with the added bonus of being relatively low-maintenance, it’s no wonder that walk-in showers are becoming increasingly popular among homeowners.
Designing Your Dream Walk-In Shower
Now that we’ve covered the benefits of a walk-in shower, it’s time to dive into the fun part: the design process. As with any home renovation, there are countless options and considerations to keep in mind, but don’t worry – I’ve got you covered.
Sizing and Layout
One of the first things to consider when designing your walk-in shower is the size and layout. According to Kallista, a typical walk-in shower can range anywhere from 3 feet by 5 feet to 6 feet by 8 feet, depending on the size of your bathroom.
If you’re working with a smaller space, you might opt for a more compact, rectangular layout, while a larger bathroom could accommodate a more spacious, square-shaped shower. And don’t forget to factor in any additional features, like a built-in bench or dual showerheads, as they’ll affect the overall dimensions.
Tiling and Finishes
Once you’ve got the sizing and layout figured out, it’s time to start thinking about the all-important tiling and finishes. This is where you can really let your personal style shine through and create a truly one-of-a-kind, spa-like oasis.
According to the design inspiration I found on Pinterest, classic subway tiles in a neutral color palette, like ice white or Bianco Carrara, can create a timeless, sophisticated look. And for the shower floor, a mosaic pattern in the same hue can add a beautiful, textural element.
But don’t be afraid to get creative! If you’re feeling bold, you could incorporate a pop of color or a unique tile shape, like the hexagonal pattern I saw on Kallista’s website. The key is to choose materials and finishes that not only complement your personal style but also work seamlessly with the overall design of your bathroom.
Fixtures and Accessories
Now, let’s talk about the fun stuff – the fixtures and accessories that will really take your walk-in shower to the next level. From showerheads and faucets to built-in shelves and benches, the options are endless.
One idea that caught my eye was the dual showerhead setup featured on Kohler’s website. Imagine standing beneath a cascading waterfall while also having the option to use a more targeted, hand-held showerhead – pure bliss! And if you really want to indulge, consider adding a rainfall showerhead to the mix for an even more luxurious experience.
But the fun doesn’t stop there. You could also incorporate built-in shelving or niches to keep your shower essentials within easy reach, or even a bench for those moments when you need to sit and soak. And don’t forget about the all-important drainage system – a well-designed, curbless layout can make all the difference in creating that seamless, wet-room aesthetic.
Bringing It All Together
So, there you have it – my comprehensive guide to designing the walk-in shower of your dreams. From considering the size and layout to choosing the perfect tiles and finishes, and then adding those luxurious finishing touches, the process can seem a bit daunting. But trust me, the end result will be worth it.
Remember, the key is to think about your personal needs and preferences, and then let your creativity shine. Whether you’re envisioning a sleek, modern oasis or a more traditional, spa-like retreat, the possibilities are endless.
And who knows, maybe after reading this article, you’ll be inspired to take the plunge (pun intended) and start your very own walk-in shower renovation project. If you do, be sure to check out ABC Home – they’re the experts in all things building and renovation in the Aberdeen area, and they’d be more than happy to help turn your dream walk-in shower into a reality.
Happy designing, my friends!
















