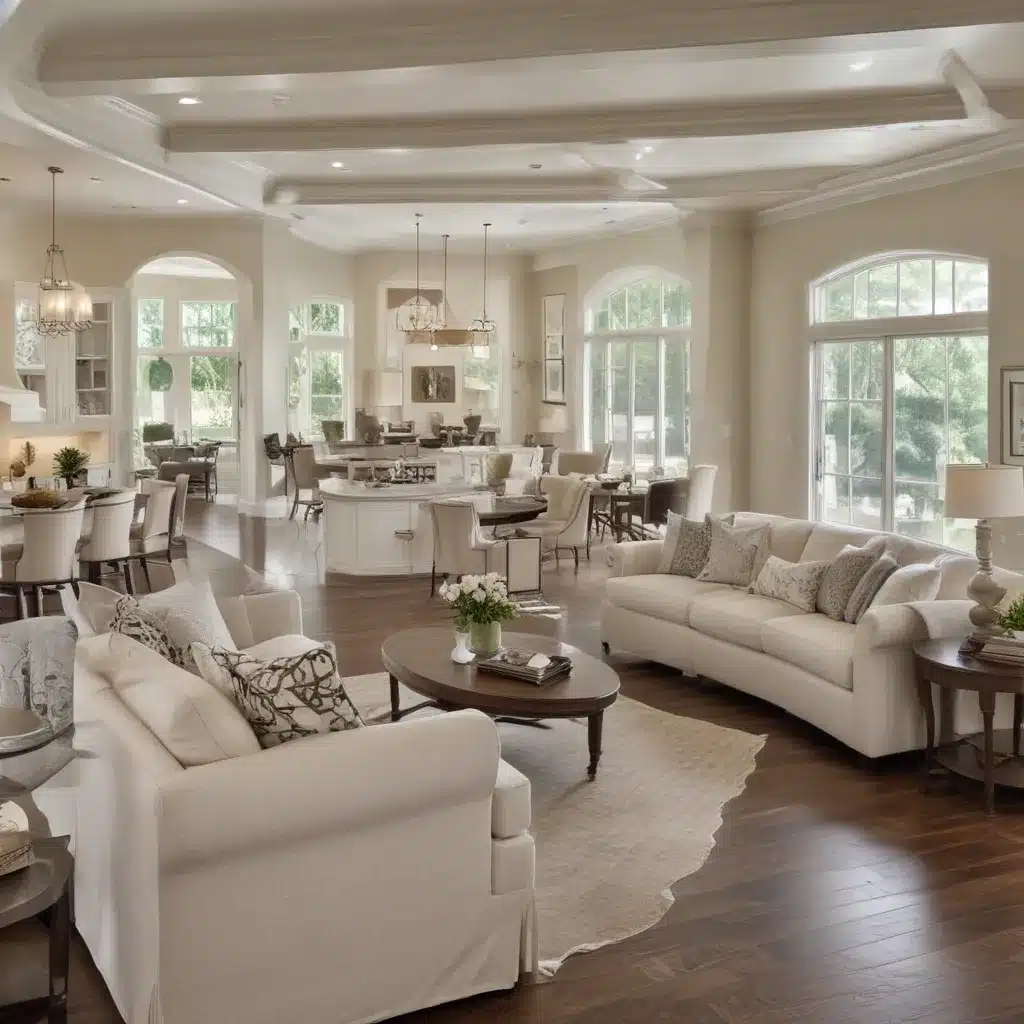
Unlocking the Beauty of Fluid Spaces
As a devoted homeowner in Aberdeen, I’ve always been captivated by the allure of open floor plans. The idea of seamless spaces, where boundaries blur and the flow of movement takes center stage, has long intrigued me. And when the opportunity arose to renovate our family home, I couldn’t wait to dive headfirst into the world of open concept design.
Sprawling rooms that flow into one another, unencumbered by walls – it’s a dream come true for any design enthusiast. From the moment I stepped into our newly reimagined home, I was struck by the sense of liberation and connectivity that permeated every inch of the space. Gone were the rigid boundaries and choppy transitions that had once defined our living areas. In their place, I found a harmonious symphony of intertwined spaces, where the kitchen seamlessly blended with the dining room, and the living room melted into the entryway.
Harnessing the Versatility of Open Concept
As I navigated the endless possibilities of our open floor plan, I couldn’t help but marvel at the sheer versatility it offered. The lack of walls and doors between shared spaces lent the entire area a fluid form, making even our modest-sized home feel spacious and airy. No longer were we confined to the confines of traditional room divisions; instead, we had the freedom to reimagine and reconfigure our living spaces as needed.
One of the standout features of our open concept layout was the way it fostered communication and interaction. No longer was the person in the kitchen isolated from the rest of the family. Now, they could engage in lively conversation with those relaxing in the living room or setting the table for dinner. This sense of openness and connectivity was particularly valuable during the pandemic, when our home became a true haven – a space where we could come together, work, and play without feeling confined or compartmentalized.
Designing for Cohesion and Harmony
Of course, creating a harmonious open floor plan wasn’t without its challenges. As I soon discovered, maintaining sightlines and ensuring a seamless flow between spaces required a delicate balance of design elements and strategic planning. It was essential to carefully consider the placement of furniture, the flow of foot traffic, and the integration of architectural features like beams, columns, and vaulted ceilings.
One of my go-to strategies was to establish clear zones within the open plan, using connectors like carpets, wall treatments, and lighting to delineate the different areas without disrupting the overall sense of openness. By imagining how each “room” would function if it were enclosed, I was able to create a cohesive layout that felt intentional and well-thought-out.
The Beauty of Blending Indoors and Out
Perhaps one of the most striking aspects of our open floor plan was the seamless integration of the indoor and outdoor spaces. Expansive floor-to-ceiling windows and glass doors allowed the natural beauty of our surroundings to flow effortlessly into the heart of our home, creating a sense of boundless living that was truly breathtaking.
As I sipped my morning coffee, I’d gaze out at the lush garden and feel a profound sense of connection to the world beyond our walls. And when we hosted gatherings, the ability to open up our living areas to the outdoor patio made for the most enchanting al fresco experiences. It was as if the boundaries between inside and out had melted away, leaving us with a truly holistic and harmonious living environment.
Embracing the Future with Flexible Design
One of the aspects of our open floor plan that I’m most excited about is its adaptability and future-proofing. With modular furniture, flexible layouts, and multipurpose spaces, we have the freedom to continuously evolve and reconfigure our home to meet the changing needs of our family.
Whether it’s transforming the dining room into a cozy home office or creating a designated play area for the kids, the open concept design allows us to seamlessly transition between different functions and activities. And with the help of strategic soundproofing and acoustic solutions, we can even carve out pockets of privacy within the larger open space, ensuring that everyone’s needs are met.
Conclusion: A Lifetime of Flowing Inspiration
As I reflect on our journey with our open floor plan, I can’t help but feel a sense of profound gratitude and inspiration. The fluid spaces, the connectivity, and the integration of the outdoors have truly enhanced the way we live, work, and entertain in our home.
And while the design process may have had its challenges, the end result has been nothing short of transformative. Our once-compartmentalized home has blossomed into a vibrant, adaptable, and truly livable space – one that I know will continue to inspire and delight us for years to come.
If you’re considering an open floor plan for your own home in Aberdeen, I encourage you to embrace the flow and let your creativity soar. With the right design approach and a touch of imagination, you too can unlock the beauty of seamless, flowing spaces that will enhance your way of life. Who knows – you might even find yourself falling in love with your home all over again, just like I did.
















