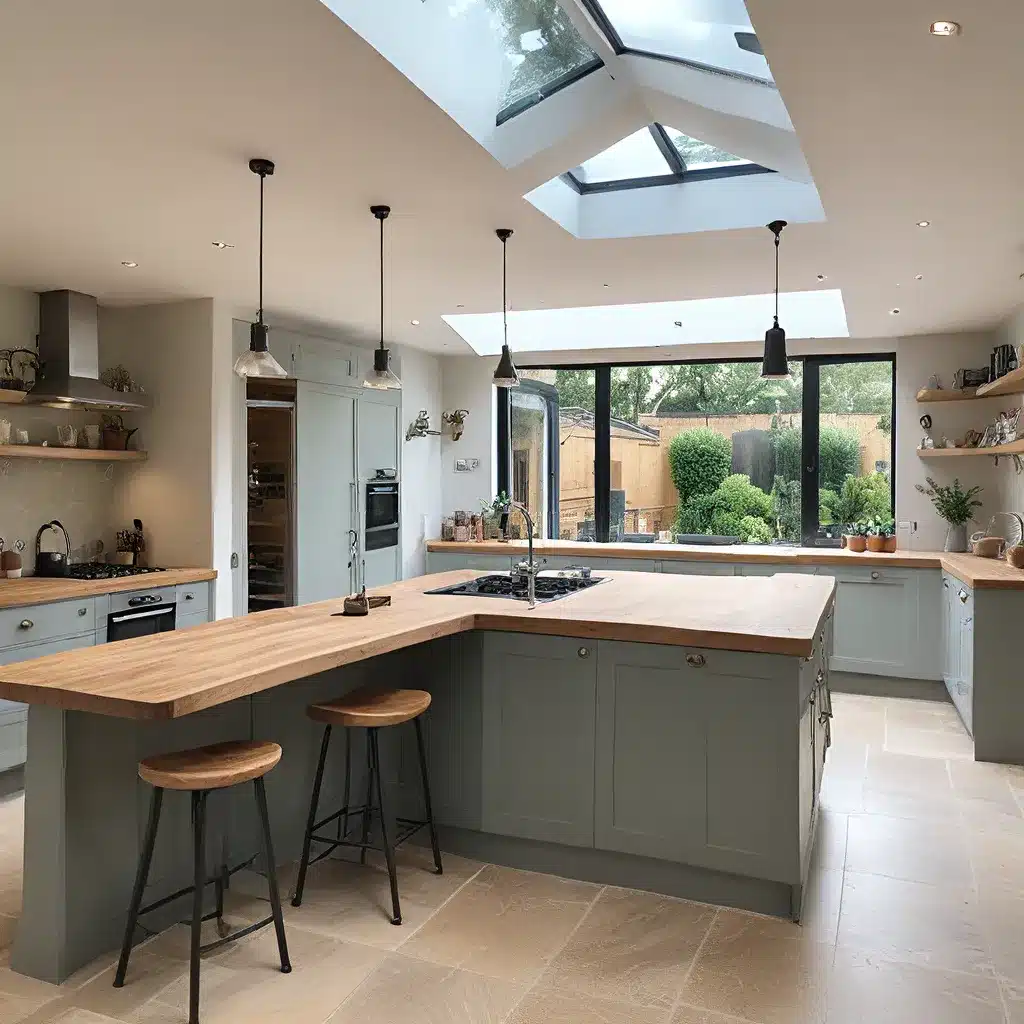
Designing the Kitchen of Your Dreams
I’ll never forget the day we bought our home in Aberdeen. As I walked through those doors for the first time, I could see the potential hidden beneath the outdated finishes and cramped layout. The kitchen, in particular, felt like it was bursting at the seams – barely enough counter space to prepare a simple meal, let alone entertain guests. But I knew, with a little creativity and the right guidance, we could transform this problem area into the beautiful, functional heart of our home.
If you’re in a similar situation, wondering how to make the most of a small or outdated kitchen, I’m here to share some of the kitchen extension ideas that worked wonders for us. From clever storage solutions to seamless design elements, get ready to be inspired and empowered to create the kitchen of your dreams.
Expanding the Footprint
One of the first things we had to consider was whether expanding the kitchen’s physical footprint was feasible and worthwhile. After all, a kitchen extension can be a significant investment, both financially and in terms of construction disruption. But as I learned, the potential payoff in terms of improved functionality and aesthetics can be truly transformative.
Our cabin project is a great example of how strategic space planning can make all the difference. By carving out a dedicated pantry area adjacent to the main kitchen, we were able to create a more efficient work triangle without actually increasing the overall square footage. The key was ensuring the pantry was easily accessible from the kitchen, yet visually separated to maintain the open, airy feel of the space.
Of course, every home is unique, so it’s important to carefully assess your specific layout and needs. As the architect Bob Borson points out, sometimes adding a wall can actually create more opportunities for functional storage and workflow. The key is to approach the design with an open mind and a willingness to think outside the box.
Maximizing Storage and Organization
Once you’ve determined the optimal footprint for your kitchen extension, the next step is to tackle the all-important challenge of storage and organization. After all, a beautiful kitchen is only as functional as its ability to keep everything in its place.
The team at Home Theology Design demonstrated this beautifully in their butler’s pantry project. By designing custom cabinetry from wall to wall and incorporating clever storage solutions like lazy Susans and plate ledges, they were able to maximize every inch of the compact space. And the best part? The beautiful shiplap and wallpaper added a touch of personality that made the pantry feel like an intentional extension of the kitchen, not just an afterthought.
Similarly, in our own kitchen renovation, we knew we needed to find a way to free up valuable counter space. The solution? Carving out a dedicated beverage station in a nearby alcove, complete with open shelving for our growing glassware collection. Not only did this help de-clutter the main kitchen area, but it also created a charming, functional focal point that guests often gravitate towards during gatherings.
The key is to approach storage with creativity and an eye for both form and function. As the Quora community suggests, even small kitchens can benefit from clever solutions like rolling carts, wall-mounted racks, and thoughtfully placed shelving.
Seamless Design Integration
Of course, a kitchen extension is about more than just improving the functional aspects of the space. It’s also an opportunity to elevate the overall aesthetic and ensure the new addition seamlessly integrates with the rest of your home.
In our case, we took inspiration from the existing kitchen, mirroring the shiplap detailing and neutral color palette to create a cohesive visual flow. But we also incorporated some fresh, modern elements – like the sleek, statement-making hardware from Amerock – to give the space a distinctive personality.
The South House Designs team demonstrated a similar approach in their dining room renovation, where they expertly blended traditional and contemporary elements. By designing a custom built-in banquette and beverage station, they were able to transform a narrow, awkward space into a warm, inviting gathering hub that seamlessly connected the kitchen and family room.
Achieving this level of design integration is all about paying attention to the details and ensuring every element – from the hardware to the lighting fixtures – contributes to the overall vision. It’s also important to consider how the new kitchen extension will interact with the existing spaces, both visually and functionally.
Bringing it All Together
As you can see, a kitchen extension is about so much more than just adding square footage. It’s an opportunity to rethink the way you use and experience your home, creating a space that is not only beautiful but also highly tailored to your unique needs and lifestyle.
Whether you’re dreaming of a spacious, sun-drenched breakfast nook or a dedicated prep area for your culinary adventures, the key is to approach the project with a clear vision, a willingness to get creative, and a deep understanding of how you and your family actually use the kitchen. By focusing on smart storage solutions, seamless design integration, and optimizing the physical footprint, you can transform even the most challenging kitchen into a true heart of the home.
So, what are you waiting for? It’s time to start planning your dream kitchen extension and unlock the full potential of your living space. Who knows – you might just surprise yourself with what you can achieve.
Visit our website to learn more about our kitchen extension services and how we can help you create the beautiful, functional space you’ve been dreaming of.
















