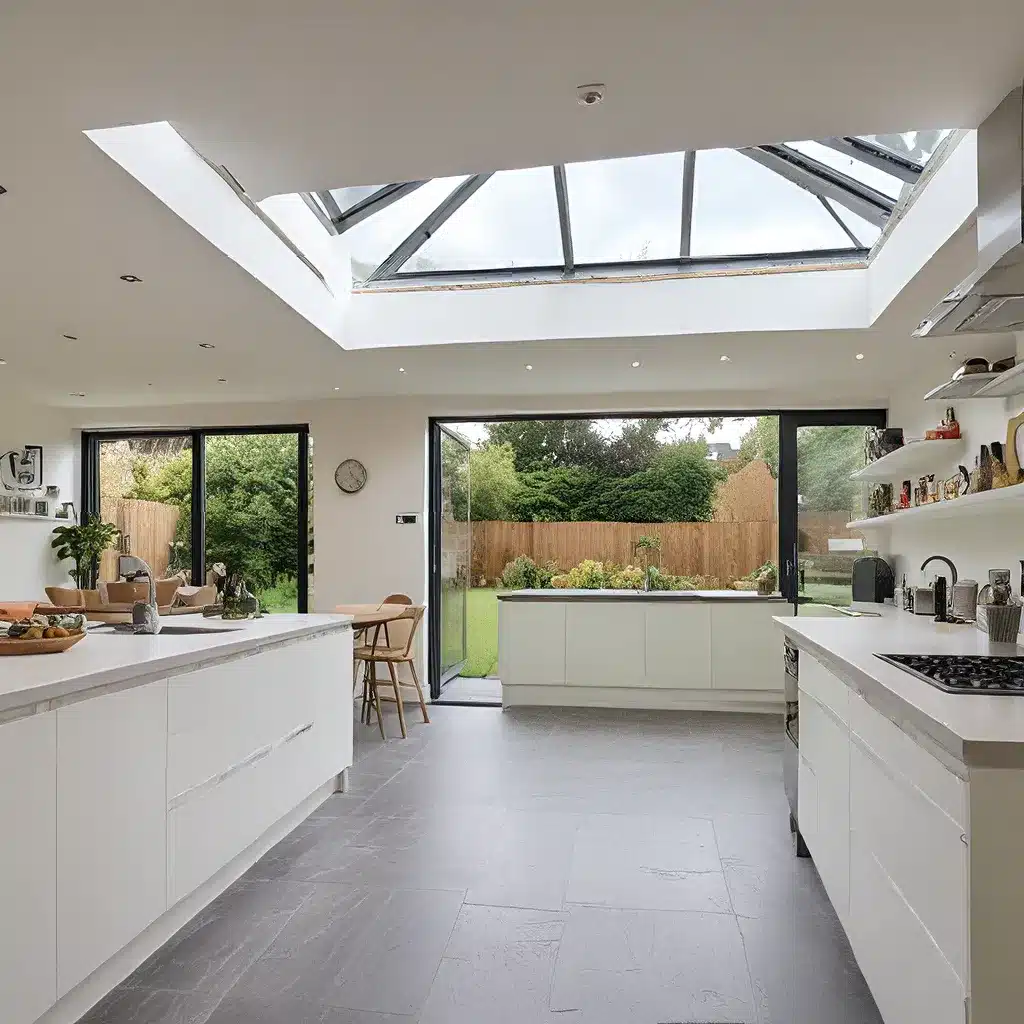
Turning Up the Heat on Your Home Renovation
I still remember the day my husband and I first laid eyes on our “new” home in Aberdeen. The moment we stepped through the front door, I knew this place had potential – that spark you feel when you can envision your future life unfolding within these walls. But once we reached the kitchen, that spark quickly flickered out. It was a sad, cramped affair – more like a glorified galley than a proper cooking space. I could practically hear the ghost of meals past whispering, “Get me out of here!”
As a self-proclaimed foodie and frequent host, this just wouldn’t do. The kitchen is the heart of the home, after all. It’s where the real magic happens – where families gather, where memories are made. So, we knew from the start that if we were going to make this house our own, a kitchen extension had to be our top priority.
Sizing Up the Situation
Now, I’ll admit, the thought of a full-blown renovation project was a bit daunting at first. I’d heard the horror stories – the endless delays, the budget-busting costs, the complete upheaval of daily life. But as I started researching kitchen extension ideas, I realized that with the right plan and the right team, we could turn this culinary conundrum into a delicious opportunity.
The first step was assessing our existing space. According to the experts at ABC Home Extensions, the average UK kitchen measures around 13 square meters. Ours? A measly 9 square meters. No wonder it felt so cramped! But the good news was that there was room to grow – both literally and metaphorically.
Cooking Up a Plan
With our dimensions in hand, we could start dreaming up the perfect kitchen extension design. Should we go for a classic wraparound layout, with additional countertop space and storage? Or maybe a sleek, modern extension with high ceilings and tons of natural light? The possibilities were endless, and that’s where the fun really began.
I must have spent hours scrolling through inspiring kitchen renovation ideas online, bookmarking my favorites and jotting down notes. One article that really struck a chord was all about making the most of a small galley kitchen – something I could definitely relate to. The key, it seemed, was maximizing every inch of available space through clever storage solutions and a strategic layout.
Armed with my research, I sat down with our renovation team to hash out the details. They listened intently as I described my culinary dreams and design preferences, offering their own expert insights along the way. Before long, we had a solid plan in place – one that would transform our sad little kitchen into a vibrant, functional hub worthy of a top chef.
Breaking Ground
Demolition day arrived, and I’ll admit, I was a nervous wreck. Would our vision actually come to life? Or would we be left with a half-finished disaster zone? But as the walls came down and the new frame went up, I could already sense the transformation taking shape.
The crew worked tirelessly, navigating the tight quarters with precision and care. I was reminded of a tip I’d read about the importance of “mise en place” in a small kitchen – having everything prepped and ready to go before you start cooking. The renovation team seemed to be applying that same principle, carefully choreographing their movements to maximize efficiency.
And just like that, what was once a sad, cramped galley began to blossom into a vibrant, open-concept space. The addition of oversized windows flooded the room with natural light, making it feel larger than life. Sleek, modern cabinets provided ample storage, while a central island offered a perfect perch for casual dining and meal prep.
Savoring the Finished Product
As the last few finishing touches were put in place, I couldn’t help but feel a swell of pride and excitement. This kitchen, our kitchen, was nothing short of a culinary dream come true. Gone were the days of wrestling with a crowded cooking space – now, I had room to spread out, to experiment, to host epic feasts for family and friends.
Just like the professional chefs I’d read about, I could now move through the kitchen with a dancer’s grace, my every motion purposeful and efficient. No more frantic “where did I put that?” moments or clumsy collisions with my sous-chef (aka, my husband). This was a space designed for culinary mastery, and I was more than ready to put it to the test.
And test it, I did. Over the next few weeks and months, our kitchen extension became the backdrop for all sorts of culinary adventures. I whipped up elaborate multi-course meals, experimented with new recipes, and hosted countless dinner parties – all while reveling in the sheer joy of having a space that truly suited my needs.
A Recipe for Success
Looking back, I realize that our kitchen extension journey was about so much more than just adding square footage. It was about unlocking the full potential of our home, transforming a dreary, dysfunctional space into the vibrant heart of our household. And let me tell you, the results have been nothing short of delicious.
Of course, I know our experience was just one small slice of the kitchen renovation pie. Every home, every family, every set of culinary dreams is unique. But if there’s one thing I’ve learned, it’s that with the right plan, the right team, and a healthy dose of passion, even the most daunting kitchen conundrum can be “cooked up” into a resounding success.
So, if you’re finding yourself longing for more space, more functionality, more joy in the heart of your home, don’t be afraid to dream big. Because when it comes to kitchen extensions, the possibilities are as endless as the recipes you’ve yet to discover.
















