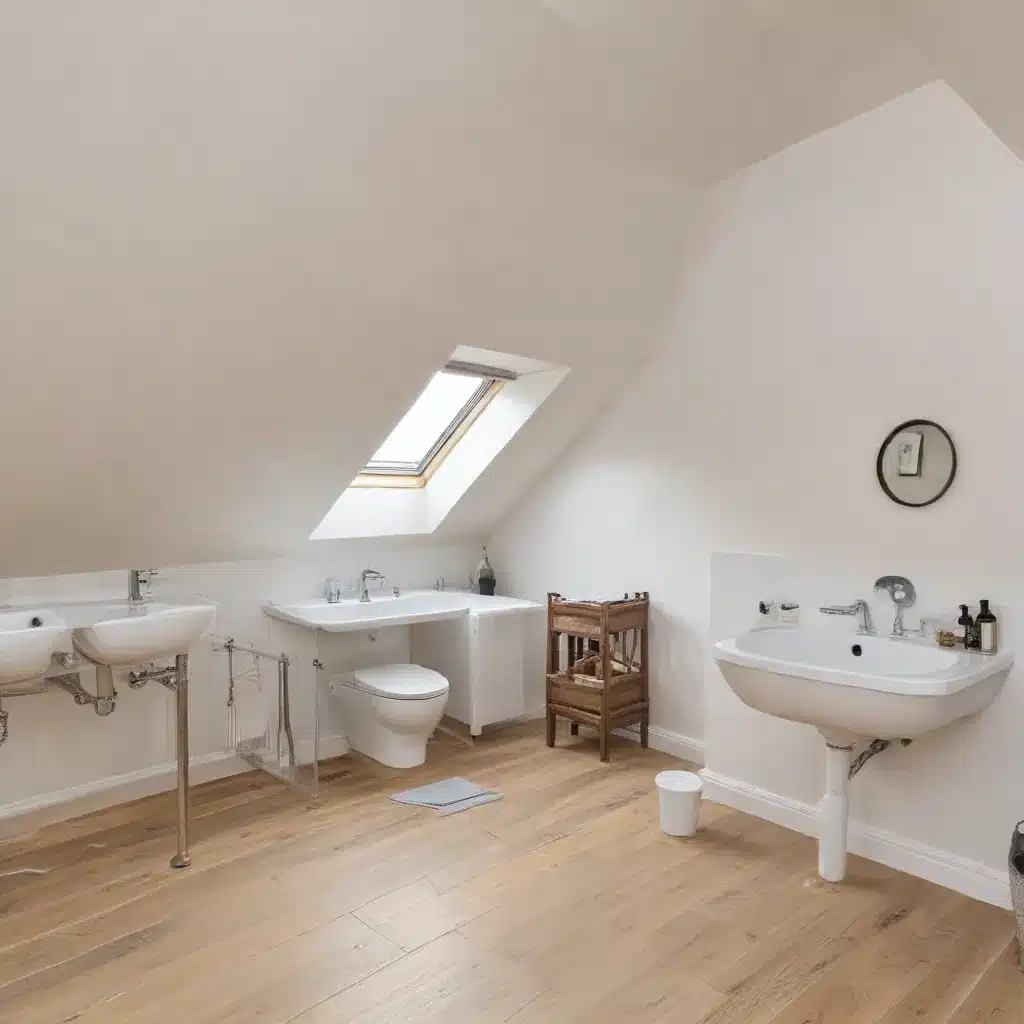
Embarking on a loft conversion is an exciting endeavour that can dramatically expand your living space. However, ensuring your plumbing system is properly integrated into this new area is a critical, yet often overlooked, aspect of the project. As an experienced home renovation consultant, I’m here to guide you through the intricacies of loft conversion plumbing, helping you navigate the process and achieve a seamless transformation.
Pre-Conversion Plumbing Assessment
Before you dive into the design and construction phase, it’s essential to conduct a thorough assessment of your existing plumbing layout. This will help you identify any potential challenges and ensure your new loft space integrates seamlessly with the current system.
Existing Plumbing Layout: Begin by mapping out the existing plumbing infrastructure in your home. Locate the main water supply lines, drainage connections, and any other relevant fixtures or appliances that may be impacted by the loft conversion. Understanding the current setup will allow you to plan the most efficient integration of the new plumbing requirements.
Identifying Potential Challenges: Assess the accessibility and condition of the existing plumbing components. Consider factors like the age of the pipes, potential obstructions, and the overall layout. This will help you anticipate any hurdles you may face during the installation process and plan accordingly.
Regulatory Compliance: Familiarise yourself with the plumbing regulations and building codes applicable in the UK. Ensure your proposed loft conversion plumbing design meets all necessary standards for safety, efficiency, and legal compliance. Consulting with a qualified plumber or building inspector can help you navigate these requirements.
Plumbing System Design
With a clear understanding of your existing plumbing setup, you can now focus on designing the optimal plumbing system for your loft conversion. This involves considering the specific requirements of the new space and balancing functionality with efficient use of available area.
Loft Conversion Plumbing Requirements: Determine the plumbing needs for your loft, which may include additional bathrooms, kitchenettes, or utility areas. Carefully plan the location and layout of these fixtures to ensure they integrate seamlessly with the overall design and minimise any disruption to the existing system.
Balancing Function and Space: Loft conversions often present unique spatial challenges, with sloped ceilings and limited headroom. Collaborate with your plumber to devise a plumbing plan that maximises functionality while ensuring the system is neatly integrated into the available space. Creative routing and the use of compact fixtures can help you achieve this balance.
Choosing Appropriate Fixtures: Select plumbing fixtures that not only suit the aesthetic of your loft but also prioritise water efficiency and ease of maintenance. Consider low-flow taps, dual-flush toilets, and energy-efficient appliances to support your sustainability goals.
Loft Conversion Plumbing Installation
With the design phase complete, it’s time to tackle the actual installation of the plumbing system. This step requires careful planning and execution to ensure a seamless integration with your existing infrastructure.
Accessible Plumbing Routing: Minimise the visibility of pipework by strategically routing the plumbing through hidden spaces, such as behind walls or within the ceiling joists. This not only enhances the overall visual appeal but also makes future maintenance and servicing more accessible.
Navigating Ceiling Joists: Loft conversions often involve working around existing ceiling joists, which can pose challenges for plumbing installation. Collaborate with your plumber to devise creative solutions, such as notching or drilling through the joists, to ensure the pipes are properly supported and aligned.
Integrating with Existing System: Carefully connect the new loft plumbing to the existing home network, ensuring a watertight and leak-free integration. This may involve rerouting or modifying certain components to maintain the integrity and performance of the overall system.
Waste Management Solutions: Properly managing waste and drainage is crucial in a loft conversion. Consider the placement of soil stacks, venting systems, and any necessary pumps to ensure efficient waste removal and compliance with building regulations.
Loft Conversion Plumbing Upgrades
While the primary focus may be on the new loft space, this renovation presents an opportune time to evaluate and potentially upgrade the broader plumbing system in your home.
Water Supply Enhancements: Assess the water pressure and capacity of your existing system. If necessary, consider upgrading the main water supply or introducing booster pumps to ensure adequate water delivery to the loft and throughout the home.
Heating System Integration: Seamlessly integrate the loft’s heating requirements with the overall home heating system. This may involve expanding the existing system, zoning the controls, or exploring more efficient and sustainable heating options, such as underfloor heating or smart thermostat integration.
Ensuring Plumbing Efficiency
To maximise the long-term performance and sustainability of your loft conversion plumbing, it’s essential to incorporate water-saving measures and implement a robust maintenance plan.
Water Conservation Measures: Incorporate low-flow fixtures, such as showerheads and taps, to reduce water consumption. Explore the potential for greywater recycling systems, which can repurpose wastewater for irrigation or other non-potable uses.
Maintenance and Longevity: Ensure easy access to plumbing components for regular servicing and inspection. Utilise corrosion-resistant materials and implement a proactive maintenance routine to extend the lifespan of your loft conversion plumbing system.
By addressing the intricacies of loft conversion plumbing, you can ensure a smooth and successful transformation of your living space. Remember, collaboration with experienced professionals, such as qualified plumbers and building inspectors, is key to navigating the process and achieving a seamless integration of your new loft. For more information on plumbing and electrical considerations for home renovations, visit abc-home.co.uk/plumbing-electrical/.
















