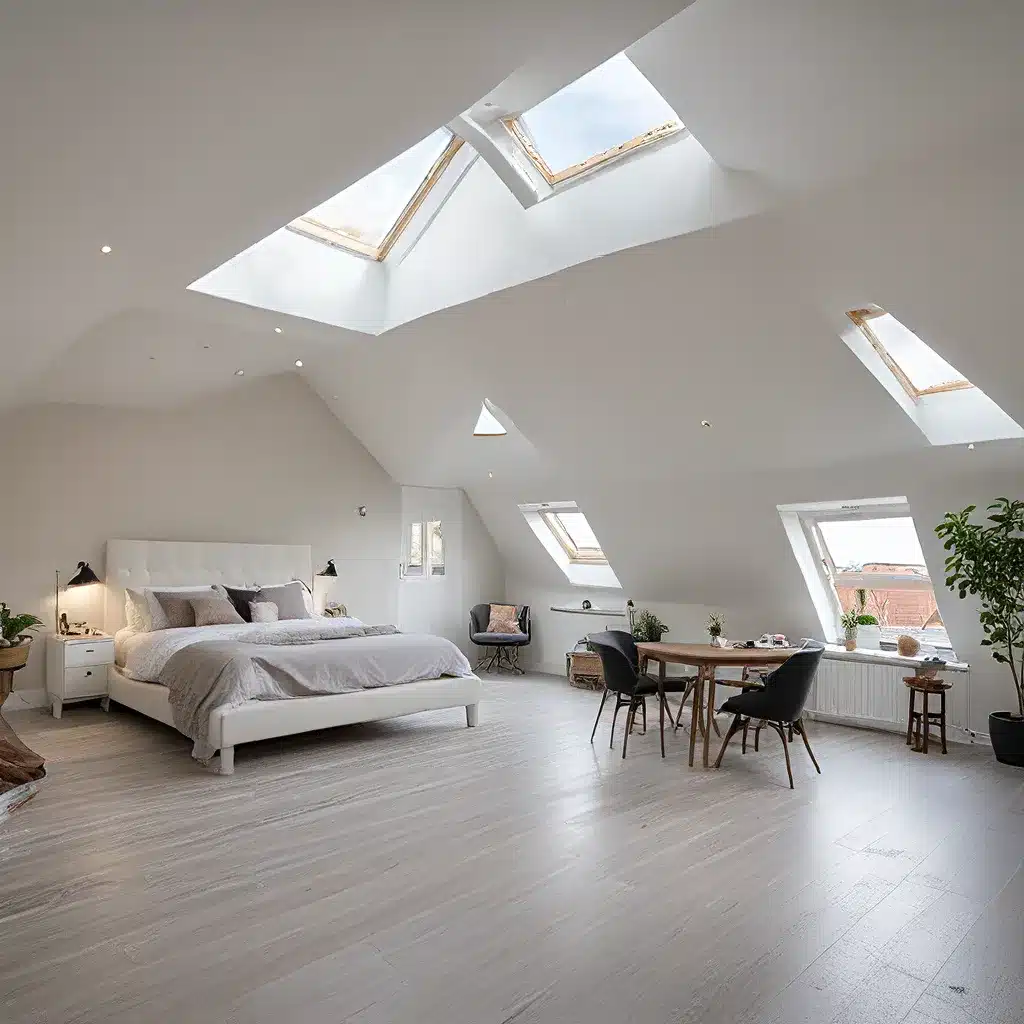
Unlocking the Potential of Your Loft
As a homeowner in the bustling city of Aberdeen, UK, I’ve long been grappling with the challenge of making the most of my compact living space. Like many of my neighbors, I’ve often cast a longing gaze towards the untapped potential lurking in my loft, wondering if there could be a way to transform that underutilized expanse into something truly spectacular.
Well, my friends, the time has come to stop simply dreaming and start taking action. Loft conversions have become a game-changer for homeowners like us, offering a practical and cost-effective solution to enhance our living spaces without the need for a costly extension.
The Benefits of Loft Conversions
Let’s dive in and explore the myriad of advantages that a loft conversion can bring to the table.
First and foremost, a loft conversion can provide you with an increase in valuable living space. By transforming that dusty, forgotten attic into a functional room, you can unlock an entirely new realm of possibilities – whether you envision a cozy home office, a serene retreat for the little ones, or a guest suite that will have your visitors raving.
But the benefits don’t stop there. Loft conversions also have the power to enhance the functionality of your home, allowing you to reconfigure your living spaces to better suit your evolving needs and lifestyles. Imagine a dedicated playroom for the kids, a tranquil yoga studio, or a stunning open-plan kitchen-diner that seamlessly blends form and function.
And let’s not forget the financial upsides. A well-executed loft conversion can significantly increase the value of your property, making it a savvy investment that not only improves your day-to-day living but also adds to the overall appeal and marketability of your home should you ever decide to sell.
Navigating the Loft Conversion Process
Now, I know what you’re thinking – this all sounds wonderful, but where do I even begin? Fear not, my fellow home improvement enthusiasts, for I’ve got you covered.
The first step is to establish the feasibility of your loft conversion project. This involves carefully evaluating factors such as local planning regulations, structural considerations, and your budget constraints. Consulting with experienced architects and builders can be a game-changer, helping you assess the viability of your plans and ensure a smooth, successful conversion.
Once you’ve determined the feasibility of your project, it’s time to navigate the bureaucratic maze of planning permission and building regulations. In the UK, most loft conversions require planning approval, so familiarizing yourself with the guidelines of your local planning authority is crucial. Likewise, ensuring your conversion meets all safety and construction standards by obtaining the necessary building control approvals is essential.
And let’s not forget the ever-important budgeting and financing aspect. Establishing a realistic budget upfront and exploring various financing options, such as savings, loans, or even remortgaging, can help you keep your project on track and avoid any unwelcome surprises down the line.
Designing Your Dream Loft Conversion
Now that the practical hurdles have been cleared, let’s dive into the fun part – designing your dream loft conversion. The possibilities are truly endless, and with a little creativity and vision, you can transform that once-forgotten attic into a true showstopper.
One popular trend is open-plan living, where you can extend your living area to create a seamless connection between the kitchen, dining, and living spaces. This design concept not only maximizes natural light and promotes a sense of spaciousness but also encourages a more sociable, inviting atmosphere.
Another intriguing option is the loft conversion, where you can utilize the often-underutilized space in your attic to create a functional living area. Whether it becomes an extra bedroom, a home office, or a dedicated playroom, a loft conversion can add considerable square footage without altering the footprint of your home.
And for those seeking a truly stunning and contemporary look, glass extensions offer a visually striking solution. Incorporating glass elements, such as walls or a glass-roofed conservatory, can flood your loft conversion with an abundance of natural light, making even the smallest rooms feel more expansive and seamlessly connected to the great outdoors.
Transforming Your Home’s Potential
As I reflect on my own journey with loft conversions, I can’t help but feel a sense of excitement and wonder. What once seemed like an inaccessible dream has now become a tangible reality, thanks to the incredible expertise and innovation that has transformed the world of home improvement.
From increased living space and enhanced functionality to improved property value and enhanced aesthetic appeal, the benefits of a well-executed loft conversion are truly remarkable. And the best part? You, my fellow Aberdeen homeowner, can unlock this untapped potential and transform your living space into a true oasis of comfort and style.
So, what are you waiting for? Embrace the power of loft conversions and let your imagination soar. Whether you envision a cozy home office, a serene retreat, or a stylish guest suite, the sky’s the limit. ABC Home is here to guide you every step of the way, ensuring your loft conversion project is a resounding success.
Let’s unlock the hidden gem in your home and transform your life in the process. The journey begins now!
















