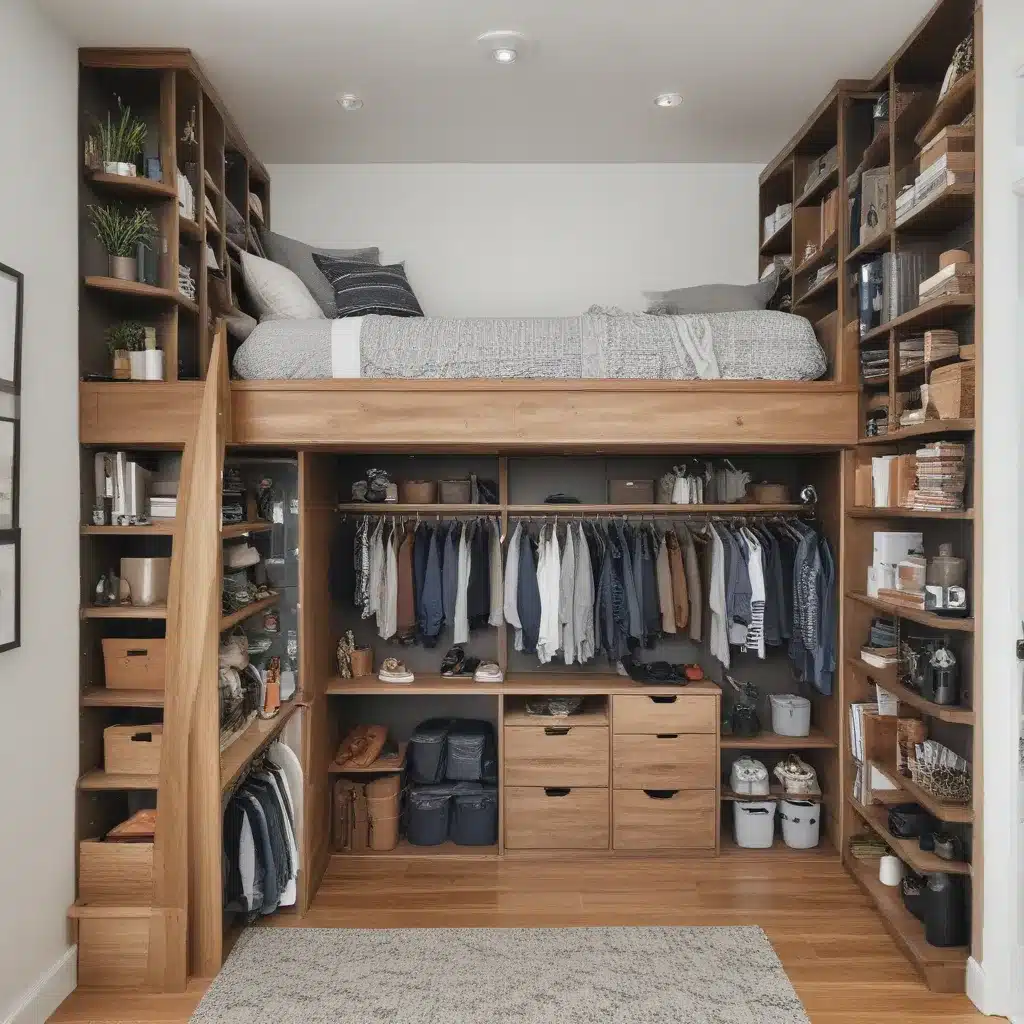
Carving Out Comfort In Compact Quarters
I still remember the day I moved into my new 550-square-foot apartment in Marina del Rey, Los Angeles. The location was excellent, the modern fixtures were sleek, and the expansive patio was a dream. But as I stood in the middle of the tiny indoor space, I couldn’t help but feel a little overwhelmed. Where was I going to fit all my stuff? How could I make this compact home feel cozy and inviting?
Luckily, I quickly learned the secret to maximizing every inch of a small space – and it’s all about getting creative with your layout and furnishings. With the help of some expert advice, I transformed my snug abode into an aesthetically pleasing and functional oasis. And let me tell you, if I can do it, so can you.
Multipurpose Magic In The Living Room
Let’s start with the living room, shall we? In a compact setup, this area is going to be tight. But with some strategic planning, you can make the most of every square foot.
Vikrant Sharma, principal architect of Hivemind Design, suggests starting by reflecting on the necessity of a TV in the room. If you decide to include one, be sure to wall-mount it to save precious floor space.
And when it comes to furniture, opt for pieces that can pull double duty. As Saba Kapoor, co-founder of Nivasa, says, “Embrace the convenience of a sofa-cum-bed, offering dual functionality to effortlessly accommodate guests without compromising space.” A lift-up coffee table that provides hidden storage is another genius move.
If you’re really tight on square footage, consider blurring the boundaries between your indoor and outdoor living areas. According to Marissa Feddema, director of ALA Studio, “integrating interior plants, opening up windows with breezy drapery, and even arranging living spaces so they ‘spill out’ to the outdoors” can make a smaller space feel much more expansive.
Savvy Dining Solutions
Now, let’s talk about the dining area. Even if you don’t have a designated formal dining room, there are still plenty of ways to maximize the space you do have.
Michelle Fahmy, principal designer of Haus of Meeshie, recommends opting for an expandable, drop-leaf style or storage dining table. “These options will allow the flexibility of fitting a dining table in an otherwise small area but allow the room to have the dining table serve as a work area when needed, accommodate more guests when you want to entertain or just need more surface area!”
And instead of bulky chairs, choose streamlined dining benches that can be tucked under the table when not in use, as Huzefa Rangwala and Jasem Pirani, co-founders of MuseLAB, suggest. This clever trick helps free up valuable floor space.
Clever Bedroom Configurations
When it comes to the bedroom, less is often more. Vineeta Singhania Sharma, founder and partner at Confluence, advises embracing a neutral color palette to “help reflect light around the room, creating an illusion of more space.”
And be selective with your furniture choices. Kuntal Vyas Aggarwal, founder of Resaiki Interiors & Architecture, suggests opting for a platform bed with built-in storage drawers to eliminate the need for a separate dresser. Or consider a Murphy bed, which can fold up against the wall when not in use.
Placement is also key, as Rachna Agarwal, founder of Studio IAAD, explains: “Position the bed against a long wall to free up floor space. Aim to leave about 2-3 feet of space between the bed, wardrobe, and desk to ensure easy navigation.”
And don’t forget about dual-purpose pieces like the perfect adaptable stool that Frederick Tang, founder of Frederick Tang Architecture, recommends. It can serve as a bedside table, a perch for your laptop, or even an extra dining chair.
Bathroom Brilliance
In a tiny apartment, the bathroom is often the smallest space of all. But with some clever design tricks, you can make it feel larger than life.
Tushar Mistry, founder of Tushar Mistry Design Studio, suggests opting for a petite vanity or pedestal sink to free up floor space, and installing storage shelves or cabinets above the toilet or sink to keep things tidy.
And don’t underestimate the power of mirrors, as interior designer Maya Salfati explains: “Mirrors are a staple feature within any bathroom. They act as space amplifiers via angling and placement to drive a sense of depth.” Pair an oversized mirror with a natural light source for maximum impact.
Other space-saving tricks include choosing clear shower curtains to let in more light, and opting for sliding shower doors instead of swinging ones.
Blending Zones In Open-Concept Layouts
Many city dwellers have the challenge of navigating combined living rooms and kitchens. But as Benni Allan, founder of EBBA, suggests, “In order to gain a sense of separation and to make those spaces seem larger, consider using partitions, or a large rug to clearly define the zones.”
When it comes to the kitchen itself, be sure to utilize every inch of vertical space with hanging shelves, cabinets, and pegboards, as Sarah Sham, principal designer of Essajees Atelier, recommends.
And don’t forget about multipurpose furnishings that can be tucked away when not in use, like a window niche offering seating above a pantry or a pull-out countertop, as design consultant Eleanor Taylor-Roberts suggests.
These tips have truly been game-changers for me in my own compact home. And even as I eventually move to a larger space, I know I’ll continue to apply these principles to ensure I’m making the most of every square foot.
After all, a cozy and functional home isn’t about the size – it’s about the creativity and intentionality you bring to the space. So, are you ready to start maximizing your own abode? Head to ABC Home for all the inspiration and resources you need to transform your compact quarters into a sanctuary of comfort and style.
















