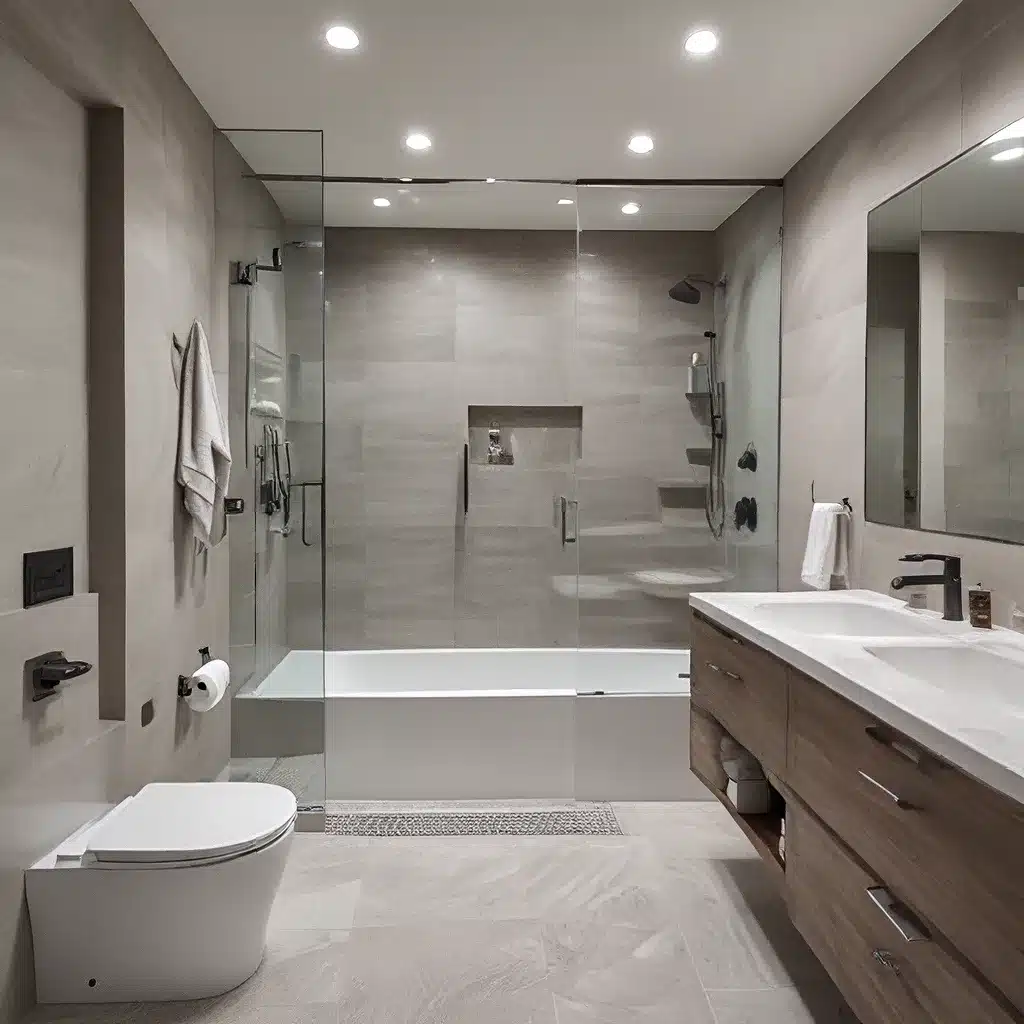
Embracing the Awkward: A Bathroom Overhaul
When my husband and I first laid eyes on our fixer-upper home, I’ll admit, my heart skipped a beat. Sure, it had that rustic charm I was dreaming of, but the reality was a 35-year-old house with some seriously awkward spaces. And let me tell you, the bathroom was the epitome of “challenging layout.”
As an architect, I knew we had our work cut out for us. But I was determined to transform that awkward, inefficient bathroom into a functional oasis. It was going to take some serious problem-solving, but I was ready for the challenge.
Assessing the Existing Layout
The first step was to really understand the existing layout and where the pain points were. When we bought the house, the bathroom was crammed into a tight corner, with the sink and toilet practically sharing a zip code. The shower was wedged in the back, and don’t even get me started on the storage situation. It was a classic case of “more bodies than square feet.”
As I pored over the floor plans, I could see the potential, but also the roadblocks. The bathroom’s location wasn’t ideal, and the shape of the space was anything but straightforward. That’s when the creative juices started flowing. I knew we had to get strategic if we were going to maximize the function of this challenging bathroom layout.
Rethinking the Footprint
One of the first decisions we made was to reconfigure the bathroom’s footprint. Instead of trying to force the existing layout to work, we decided to get a little more aggressive with the renovations. We eliminated the first-floor laundry room and powder room, and focused on rearranging the fixtures in the bathroom for a better flow.
This may have seemed like a drastic move, but it was essential for creating the functional bathroom we envisioned. By expanding the space and repositioning the key elements, we could address the pain points head-on.
Strategizing Storage and Accessibility
With the new footprint in place, it was time to tackle the storage and accessibility challenges. Maximizing space in a compact bathroom design requires some creative thinking, and that’s exactly what we put into action.
One of our top priorities was ensuring that every inch of the bathroom was utilized effectively. We incorporated custom cabinetry and cleverly placed shelves to provide ample storage without sacrificing the open, airy feel we wanted. And by carefully positioning the sink, toilet, and shower, we were able to improve the flow and accessibility throughout the space.
Balancing Form and Function
Now, I know what you’re thinking: “But wait, can’t all this functionality come at the expense of style?” And you’d be right to wonder. But as an architect, I’m a firm believer in the perfect marriage of form and function.
Just like with our kitchen renovation, we put a lot of thought into the aesthetic elements of the bathroom. We wanted it to be both highly practical and visually appealing. From the tile selection to the vanity design, every decision was made with an eye towards creating a cohesive, harmonious space.
Bringing It All Together
After weeks of planning, brainstorming, and careful execution, our once-awkward bathroom was transformed into a true oasis of functionality and style. The new layout allowed for a spacious, well-organized vanity area, a generously sized shower, and ample storage solutions.
But the real magic happened in the details. The custom cabinetry provided the perfect balance of concealed and open shelving, giving us a place for everything while still maintaining that airy, spa-like ambiance. And the strategic placement of the fixtures created a seamless flow, making the space feel both efficient and comfortable.
Lessons Learned
Looking back on this bathroom renovation, there are a few key takeaways that I hope can inspire and guide others tackling similar challenges:
-
Embrace the Awkward: Don’t be afraid to get creative and rethink the entire footprint if necessary. Sometimes the most obvious solution isn’t the best one.
-
Prioritize Functionality: Focus on maximizing the usable space and improving the flow and accessibility before worrying about aesthetics. The form will follow the function.
-
Get Strategic with Storage: Utilize every nook and cranny with custom cabinetry, shelves, and other storage solutions. Declutter and organize to make the most of your space.
-
Balance Form and Function: Just because you’re prioritizing functionality doesn’t mean you have to sacrifice style. Thoughtful design choices can help you achieve the perfect blend of practicality and beauty.
Renovating a challenging bathroom layout can be a daunting task, but with the right mindset and a bit of strategic planning, you can transform even the most awkward of spaces into a true oasis of function and style. So don’t be afraid to dive in and get creative – your dream bathroom could be just around the corner.
And if you’re ready to take the next step in your own bathroom renovation journey, be sure to check out our bathroom fitting services to get started. We’re here to help you maximize the function and beauty of your space, no matter how challenging the layout may be.
















