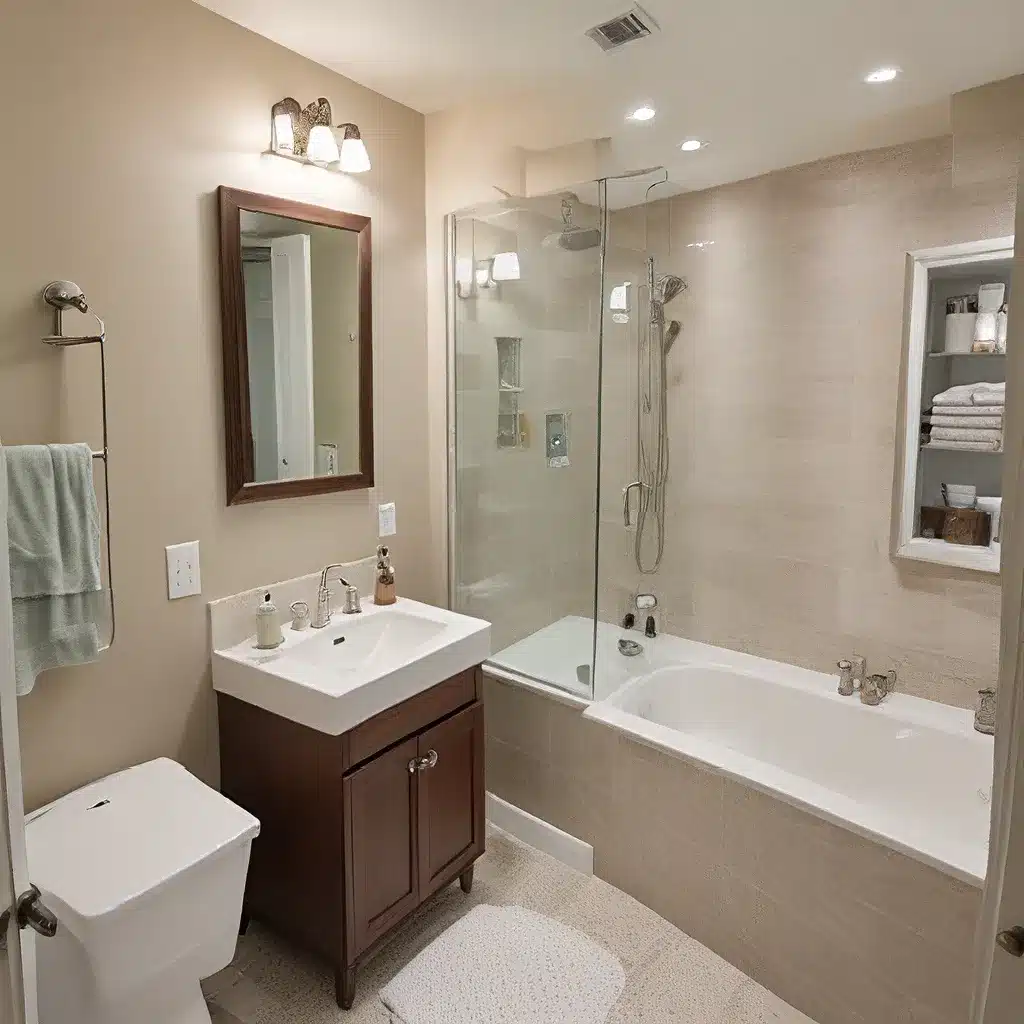
Cramping Your Style? Not Anymore!
You know the drill – a small bathroom can feel like a constant battle against clutter and space constraints. But fear not, my friends! I’m here to share some ingenious tips and tricks that will help you transform your compact bathroom into a functional oasis.
As a seasoned interior designer, I’ve tackled my fair share of spatial challenges. And let me tell you, when it comes to maximizing every inch in a small bathroom, custom cabinetry is the way to go. In fact, if you asked me the secret to getting the most out of your home design, I’d say custom cabinets are an absolute must.
The Power of Custom Cabinets
Why, you ask? Well, let me break it down for you:
1. Optimal Space Utilization
Unlike those generic, off-the-shelf cabinets, custom ones can be tailored to fit your specific dimensions. No more awkward gaps or wasted space – every inch is maximized to its full potential. This is especially valuable when dealing with small or tricky bathroom layouts.
2. Problem-Solving Superstars
Custom cabinetry is like a superhero, swooping in to save the day when it comes to architectural challenges or less-than-ideal situations. They can be designed to camouflage structural limitations and odd relationships, or improve the functionality of specific spaces. With custom cabinets, you can address unique obstacles and make the most of your bathroom’s layout.
3. Unique Character
Ah, the fun part – custom cabinets allow you to define spaces in interesting and distinctive ways. By designing personalized storage solutions, you can create visually appealing elements that enhance the overall aesthetics of your bathroom. It’s your chance to infuse your style and creativity into every nook and cranny.
Designing for Multi-Functionality
To illustrate how custom cabinets can maximize function and add some flair, let me share the design story of an Accessory Dwelling Unit (ADU) I worked on. This compact space was like a Swiss Army knife – it had to pack a lot into a relatively small footprint.
The clients’ wish list included a guest room, bathroom, kitchenette, and even a hair salon. Sounds like a tall order, right? Well, with some strategic planning and custom cabinetry, I was able to create a flexible, multi-purpose oasis.
As the experts at Beissel Home Renovation suggest, “every inch counts” when you’re dealing with limited square footage. So, I designed a custom cabinet wall that served as the command center for the entire space.
Within this wall, I cleverly incorporated:
– Queen-size bed storage
– Clothes storage
– TV/desk area
– Sink, mirror, and product storage for the hair salon
– Kitchenette with a sink, microwave, and refrigerator
– Laundry area with a stackable washer and dryer
The key was making each component multifunctional. For example, the sink served double duty as both a kitchen sink and a hair-washing station. And the mirror? It not only reflected light and opened up the room, but also concealed a hidden medicine cabinet for extra storage.
Thinking Outside the (Bathroom) Box
But it wasn’t just the custom cabinetry that made this small bathroom layout work. I also incorporated a few other clever tricks to maximize the function:
Pocket Power
Instead of a standard swing door, I opted for a space-saving pocket door to access the bathroom. This freed up valuable floor space and created a seamless flow.
Shine Bright
Lighting is crucial in a small space, so I made sure to incorporate cheerful, light-enhancing hues. And by adding an accent wall, I was able to introduce depth and visual interest.
Shower Savvy
To keep the footprint compact, I recommended a corner shower or a curbless design that blended right into the room. And for those who crave a luxurious soak, I suggested a Japanese-style soaking tub – it takes up less space than a traditional tub while still providing that indulgent bathing experience.
Customizing for Your Needs
Now, I know what you’re thinking – “But Tami, how do I choose the right finishes and design elements for my small bathroom?” Well, my friends, that’s where my expertise as a designer really shines.
I presented the clients with a few different design boards, showcasing different metal finishes and material combinations. The first option featured vintage brass and matte black, while the second showcased polished nickel and matte black.
As the team at Tami Faulkner Design emphasizes, when it comes to custom cabinetry, “be sure to hire a designer to design the cabinets rather than relying on the cabinet shop.” By partnering with a skilled spatial designer, you can ensure your custom solutions maximize functionality, solve architectural challenges, and add unique character to your bathroom.
So, which design direction would you choose for your small bathroom makeover? The vintage brass and matte black, or the polished nickel and matte black? Personally, I’m swooning over the matte black accents – they add such a modern, moody vibe. But hey, that’s just my designer’s eye talking. The most important thing is that the final design reflects your personal style and meets your specific needs.
Bring Your Small Bathroom to Life
Now, I know that tackling a bathroom renovation can be a daunting task. But with the right design approach and some custom cabinetry magic, I can assure you that your small bathroom can become a true oasis of function and beauty.
At ABC Home, our team of experts is ready to help you bring your small bathroom dreams to life. We’ll work closely with you to understand your needs, preferences, and the unique challenges of your space. Then, we’ll create a custom design plan that maximizes every inch, solves any architectural quirks, and infuses your personal style throughout.
So, what are you waiting for? Let’s get started on transforming your compact bathroom into a functional masterpiece. Trust me, with a little creativity and the power of custom cabinetry, the possibilities are endless!
















