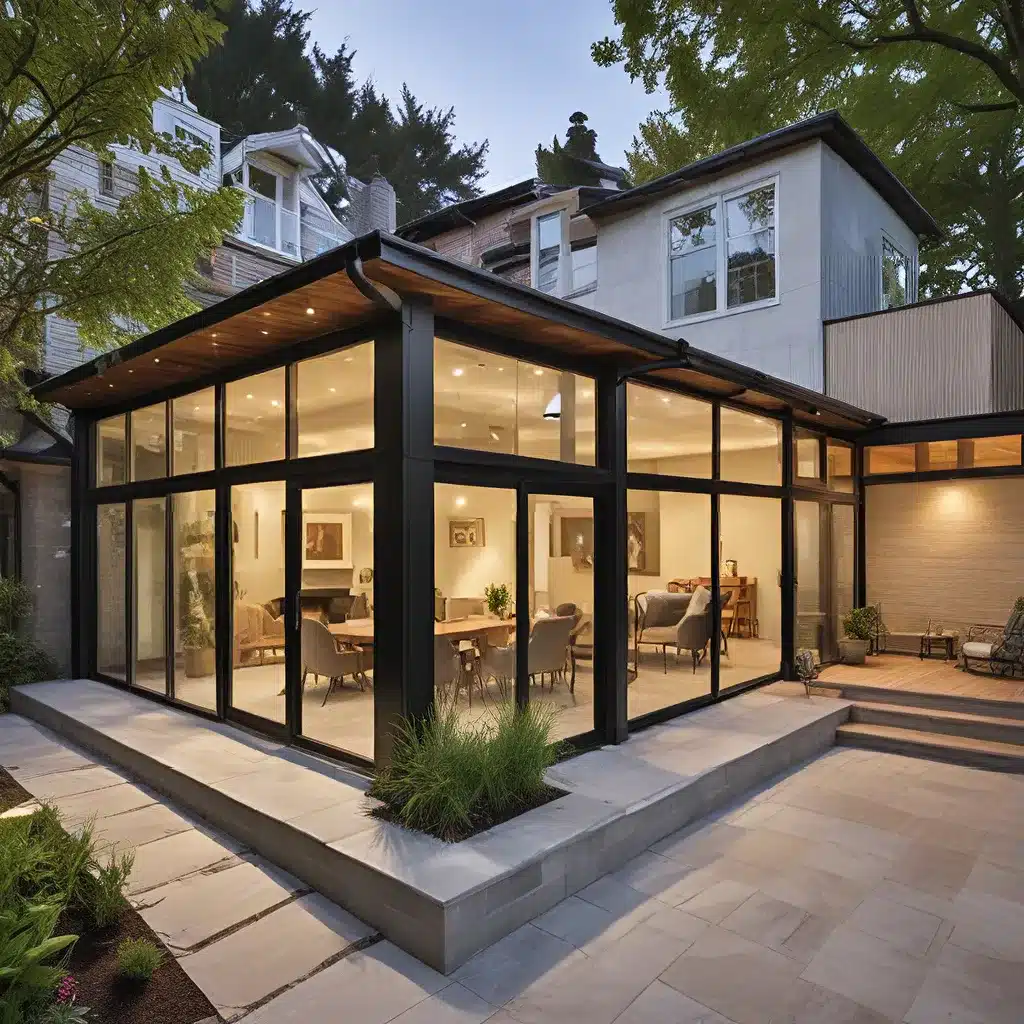
As someone who’s constantly rearranging and optimizing every inch of my 1,200 square foot home, I know firsthand the challenges and joys of maximizing limited space. And when it came time to consider a home extension, I’ll admit, I was a bit daunted. But after doing my research and tapping into the expertise of construction pros, I realized that with the right approach, even the smallest of homes can undergo a transformative expansion.
Assess Your Space and Priorities
The first step in any successful home addition is to thoroughly evaluate your existing space. This means understanding the limitations and possibilities of your property, considering factors like local building codes, property lines, and the structural elements already in place. Partnering with an experienced construction team during this assessment phase can provide invaluable insights, ensuring your addition aligns seamlessly with your current home while adhering to all necessary regulations.
But the key is not just to focus on the physical aspects – you also need to identify the specific needs and priorities driving your home addition. Are you looking to create a dedicated home office, expand the kitchen, or add an extra bedroom? Understanding the functions your space must fulfill helps tailor the design to your unique lifestyle, guaranteeing that every square foot serves a purpose.
Maximize Vertical Space
When land is limited, sometimes the best solution is to look up. Vertical expansion, such as adding a second story or converting an attic into a livable space, allows you to maximize square footage without encroaching on precious outdoor areas. This strategic design move requires the expertise of skilled architects who can ensure the aesthetic and functional integration of the addition with your existing structure.
Embrace Multipurpose Spaces
Another way to make the most of your square footage is to embrace the concept of multipurpose spaces. Rooms that serve dual or even triple purposes, like a guest room that also functions as a home office, can maximize functionality without sacrificing style. TL Construction specializes in creating these versatile spaces that adapt to your changing needs, ensuring your home addition remains relevant and adaptable over time.
Optimize the Flow and Accessibility
Careful placement of your home addition can significantly enhance the flow and accessibility of your entire living space. Seamless transitions between existing rooms and the addition create a cohesive and harmonious environment, where every area feels connected and accessible. The design experts at TL Construction prioritize strategic room placement, optimizing the layout for both convenience and visual appeal.
Maximize Storage Solutions
One of the keys to decluttering and organizing small spaces is to capitalize on built-in storage solutions. Custom-built cabinets, shelving units, and hidden storage can transform even the tiniest corners into functional and aesthetically pleasing areas. The skilled craftsmen at TL Construction excel at creating bespoke storage solutions that complement your home’s design, ensuring that every inch of your addition serves a purpose.
Embrace Open Concept Design
When it comes to creating the illusion of larger, airier spaces, open concept design is a game-changer. Removing unnecessary walls and barriers fosters a sense of continuity, making even modest additions feel expansive and inviting. The design team at TL Construction excels at open concept layouts that optimize natural light and airflow, ensuring your home addition feels larger and more interconnected.
Blur the Boundaries with Natural Light
Incorporating large windows and glass doors into your home addition can not only enhance the sense of space but also create a visual connection with the outdoors. This not only brings in abundant natural light but also blurs the boundaries between indoor and outdoor living. TL Construction’s expertise in fenestration design ensures that your addition is flooded with natural light while maintaining energy efficiency, aligning with the goal of creating a bright and eco-friendly living space.
Seamlessly Integrate Outdoor Spaces
If your property permits, consider integrating outdoor living areas into your home addition. Patios, decks, or even rooftop gardens can serve as extensions of your indoor space, providing additional areas for relaxation and entertainment. TL Construction’s comprehensive approach includes outdoor design considerations, ensuring a cohesive and harmonious integration that maximizes the potential of your entire property.
Trust the Experts
Engaging the services of an experienced general contractor with strong architectural expertise, like TL Construction, is essential for successful home additions. Their architects collaborate with you to translate your vision into thoughtful and functional designs that optimize every inch of your space, meeting your immediate needs while anticipating future requirements. TL Construction’s architectural prowess and project management excellence guarantee a stress-free experience, keeping you informed and confident throughout the home addition journey.
Conclusion
As you embark on the exciting journey of maximizing your small space through a home addition, trust TL Construction to be your dedicated partner in the process. Their commitment to architectural innovation, space optimization, and project management excellence sets them apart as leaders in the construction industry. Contact them today to explore how their expertise can elevate your home addition project and turn your vision into a reality, creating a small space that not only meets your immediate needs but exceeds your expectations in style, functionality, and enduring appeal.
















