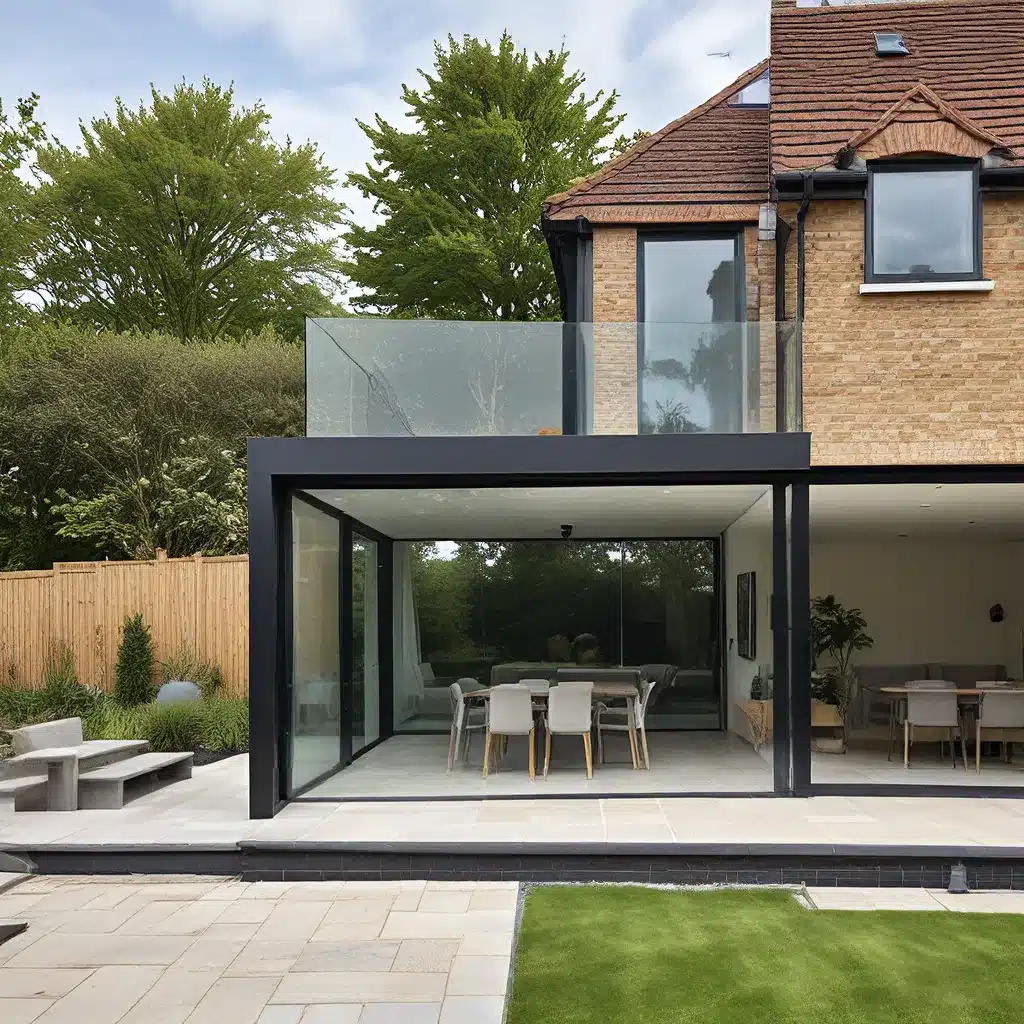
Unlocking the Potential of Your Home
As a homeowner in Aberdeen, UK, I’ve always been fascinated by the prospect of modernizing my living space. The idea of transforming the familiar into something contemporary and innovative has always piqued my interest. And when the opportunity to embark on a home extension project arose, I couldn’t wait to dive in headfirst.
You see, my home was a lovely, traditional affair – all cozy nooks, exposed beams, and charming character. But over the years, I found myself craving a more open, airy feel. I wanted to bring in natural light, create seamless transitions between indoor and outdoor living, and give the entire space a fresh, rejuvenated vibe.
So, I set out on a journey to make my renovation dreams a reality. And let me tell you, it’s been one heck of a ride! From navigating the local planning regulations to coordinating with skilled tradespeople, the process has been both exhilarating and, at times, downright daunting. But through it all, I’ve learned so much about the art of modernizing a home while preserving its unique personality.
Overcoming Challenges and Embracing Creativity
One of the first hurdles I faced was reconciling the traditional elements of my home with the contemporary vision I had in mind. I mean, how do you take a historic structure and make it feel cutting-edge without losing its charming essence? It was a delicate balancing act, to say the least.
But I was determined to find a way. I pored over design magazines, scrolled through endless Pinterest boards, and even visited a few local renovation projects for inspiration. And slowly but surely, the pieces started to fall into place.
I decided to embrace the character of my home, using it as a foundation to build upon. Instead of completely stripping away the traditional features, I chose to enhance and reinterpret them in a modern way. For instance, I kept the exposed beams but painted them a sleek, dark color to create a striking contrast with the bright, airy spaces.
And when it came to the extension, I knew I wanted to seamlessly integrate it with the existing structure. After all, what’s the point of a home renovation if it ends up looking disjointed and out of place? So, I worked closely with my architect and builders to ensure that the new addition flowed effortlessly with the original design.
Embracing the Unexpected
As I navigated the renovation process, I quickly learned that flexibility and adaptability were key. No matter how meticulously you plan, there’s always going to be unexpected challenges that crop up along the way.
For instance, during the demolition phase, we uncovered a hidden structural issue that required some creative problem-solving. Rather than panicking or scrapping the entire project, I took a deep breath and collaborated with my team to find a innovative solution.
And let me tell you, problem-solving on the fly can be hugely rewarding. It’s like a puzzle that you get to piece together, one challenge at a time. The sense of accomplishment I felt when we finally overcame that obstacle was absolutely exhilarating.
But it wasn’t just the technical aspects of the renovation that required flexibility. I also had to embrace the unexpected when it came to design decisions. Sometimes, an idea that I was dead set on just wouldn’t work in practice, and I had to pivot and explore new possibilities.
Bringing the Vision to Life
As the construction phase progressed, I found myself increasingly excited to see my vision come to life. Watching the blueprints transform into tangible reality was nothing short of magical.
One of the highlights for me was the installation of the floor-to-ceiling windows in the extension. I had envisioned this feature as the centerpiece of the entire project, and when the contractors finally unveiled it, I was blown away by the stunning result.
The natural light that poured into the space was truly transformative, turning what was once a cozy but somewhat claustrophobic room into a bright, airy oasis. And the seamless transition between the indoor and outdoor areas? Absolutely breathtaking.
But the magic didn’t stop there. As I furnished and decorated the newly renovated spaces, I had so much fun experimenting with different styles and textures. I wanted to create a harmonious blend of old and new, traditional and contemporary.
The Joys of a Transformed Home
Now that the dust has settled and my home extension is complete, I can honestly say that I’m overjoyed with the results. Not only have I modernized my living space, but I’ve also breathed new life into the entire structure.
The open-concept layout, the abundance of natural light, and the seamless integration of indoor and outdoor living have transformed the way I experience my home. I find myself gravitating towards the extension more and more, basking in the warm, inviting atmosphere.
And the best part? I’ve managed to preserve the unique character of my traditional home while infusing it with a fresh, contemporary vibe. It’s the perfect blend of old and new, and I couldn’t be happier with the final outcome.
If you’re a fellow Aberdeen homeowner considering a home renovation or extension, I can assure you that the journey is well worth the effort. Sure, there will be challenges and obstacles along the way, but the sense of accomplishment and pride you’ll feel when you see your vision come to life is truly unparalleled.
So, what are you waiting for? Embrace the opportunity to modernize your home and create the space of your dreams. Who knows, you might just discover a whole new world of possibilities waiting to be unlocked. Good luck on your renovation journey!
















