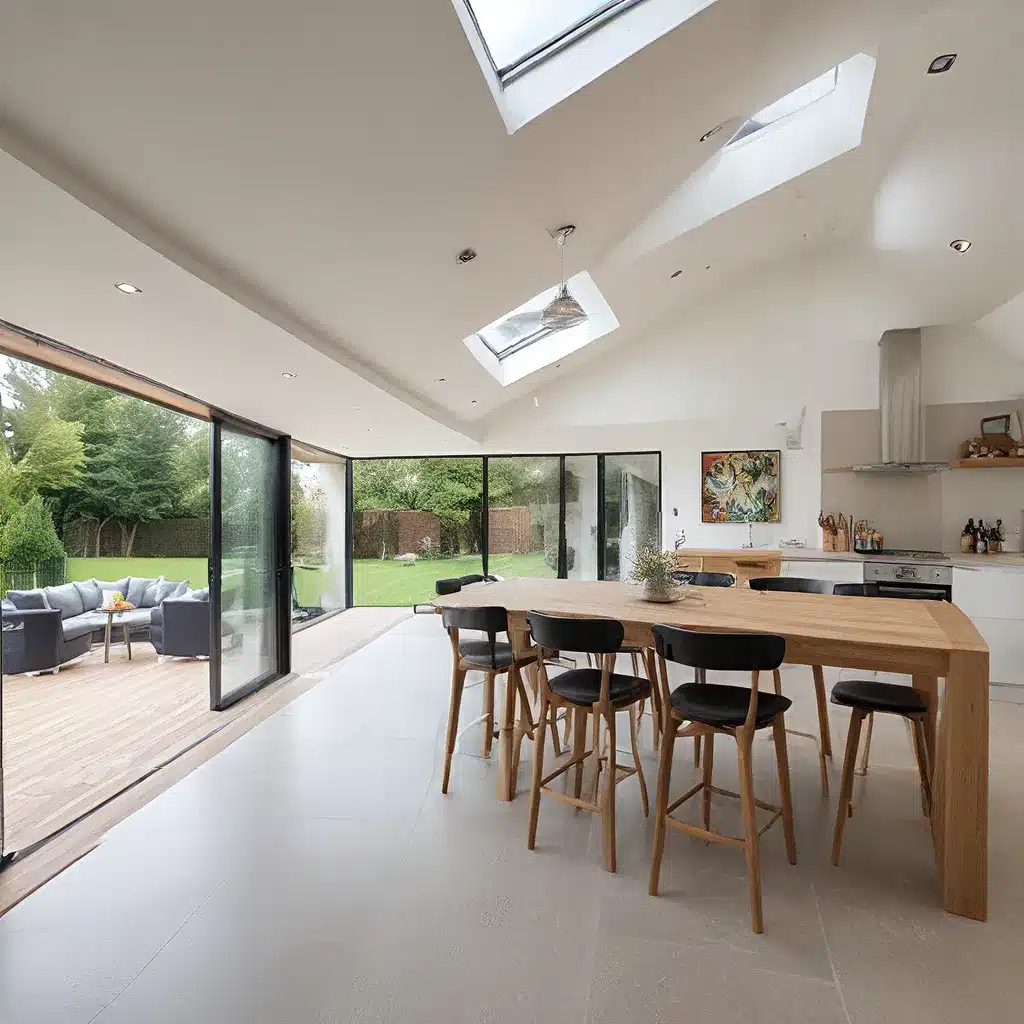
The Wonders of Open Plan Living
Ah, the open plan – a design concept that has captured the hearts and homes of so many. As someone who’s been in the building and renovation business for quite some time, I’ve seen the magic that open plan living can bring to a space. It’s like taking a blank canvas and turning it into a work of art, where the boundaries blur and the possibilities are endless.
Picture this: you walk into a room, and instead of feeling like you’re trapped in a maze of walls and doorways, you’re greeted with a seamless flow of space. The kitchen, living room, and dining area all blend together in a harmonious dance, creating an inviting and versatile atmosphere. It’s like your home has suddenly taken on a new dimension, one that’s all about connection, collaboration, and the freedom to move about freely.
But don’t just take my word for it. I’ve had the pleasure of working with countless homeowners who have embraced the open plan concept, and the transformations have been nothing short of breathtaking. From the family who wanted to create a hub for entertaining and gathering, to the couple looking to make the most of their compact city apartment, the open plan has proven to be a game-changer time and time again.
Maximizing Space and Light
One of the biggest benefits of an open plan layout is the way it can maximize the sense of space and natural light in a home. By removing walls and creating a more fluid, connected environment, you can instantly create the illusion of a larger, brighter living area. This is particularly helpful for smaller homes or rooms that may have felt cramped and cluttered in the past.
Think about it – when you have an open plan, the eye is drawn to the seamless flow of the space, rather than being confined by rigid walls and partitions. This can make even the most modest of spaces feel airy and inviting, with the added bonus of allowing natural light to permeate throughout.
And let’s not forget the practical benefits of an open plan. With fewer walls, you can arrange your furniture and decor in a way that optimizes the flow of the space, making it easier to move around and create designated zones for different activities. Whether you’re hosting a dinner party, entertaining friends, or simply enjoying a cozy night in, an open plan layout can facilitate a more versatile and functional living environment.
Fostering Connection and Collaboration
But the real magic of open plan living goes beyond just the physical aspects of the space. It’s about fostering a sense of connection and collaboration within the home. When you have an open plan, the boundaries between rooms start to blur, and suddenly the kitchen, living room, and dining area become a single, unified space.
This can be particularly beneficial for families or households where communication and togetherness are important. Imagine being able to prepare a meal in the kitchen while keeping an eye on the kids playing in the living room, or hosting a dinner party where the conversation can flow freely between the kitchen and the dining area.
It’s about creating a hub of activity, where everyone can participate and contribute in their own way. The open plan encourages a sense of community and collaboration within the home, fostering meaningful interactions and shared experiences**.
Designing for Flexibility and Adaptability
Of course, designing an open plan space is no easy feat. It requires a keen eye for spatial awareness, functionality, and aesthetics. But when done right, the rewards can be truly transformative.
One of the key aspects of successful open plan design is flexibility and adaptability. After all, our needs and lifestyles are constantly evolving, and the spaces we live in need to keep up. That’s where the open plan shines – it allows for easy reconfiguration and repurposing of the space, catering to the changing demands of our daily lives.
Think about it – maybe you need a dedicated home office one day, and a cozy entertainment zone the next. With an open plan, you can rearrange your furniture and create different zones to suit your needs, without being constrained by rigid walls or compartmentalized rooms.
Bringing It All Together
So, there you have it – the wonders of open plan living. From maximizing space and light, to fostering connection and collaboration, to designing for flexibility and adaptability, the open plan is a powerful tool in the world of building and renovation.
And if you’re curious to see how it could transform your own home, I’d be more than happy to chat with you about the possibilities. Just reach out to our team at ABC Home Extensions and let’s explore the magic of open plan living together.
Who knows – maybe your space could be the next open plan masterpiece we get to create. The possibilities are endless, and I can’t wait to see what we can achieve. So, what are you waiting for? Let’s get started!
















