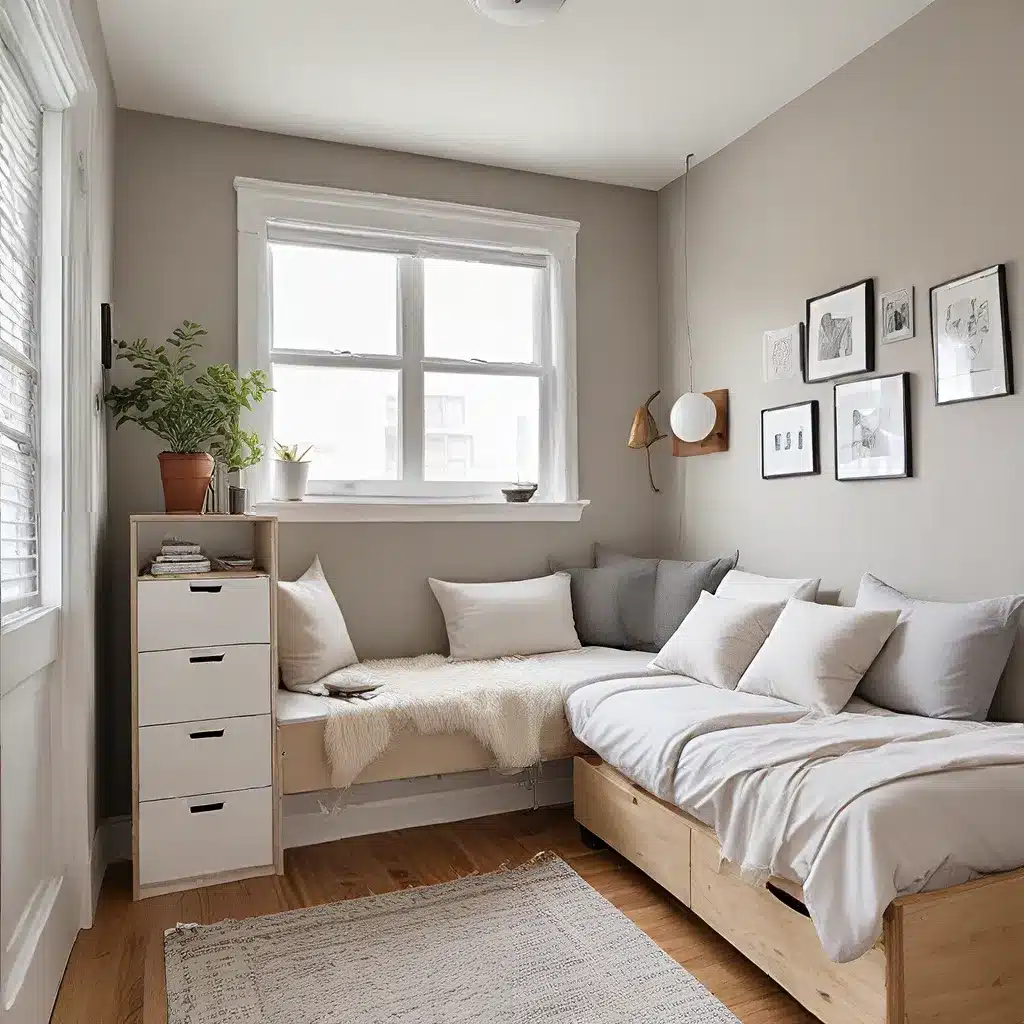
Ah, the joys of renovating a small space – where every square inch counts and the illusion of grandeur is the holy grail. As a self-proclaimed design enthusiast, I’ve had my fair share of experiences navigating the intricate dance between form and function in compact abodes. And let me tell you, it’s a delicate balance that requires equal parts creativity, compromise, and a willingness to think outside the box.
Maximizing Every Inch: Unlocking the Potential of Compact Rooms
Let’s start with the heart of the home – the kitchen. This culinary command center is often the first space that comes to mind when we think about optimizing small spaces. The key here is to get strategic with your storage solutions. Incorporate clever cabinetry that utilizes vertical space, invest in pull-out shelves, and consider a compact kitchen island that doubles as a breakfast bar. Updating your kitchen can transform the entire vibe of your home, making it feel more open and inviting.
But the kitchen is just the beginning. What about the living room, where you want to strike a balance between coziness and spaciousness? Lightweight, multifunctional furniture is your best friend here. Opt for a sleek sofa with hidden storage compartments, and consider a coffee table with built-in shelves or drawers. Mirrors strategically placed can also create the illusion of a more expansive space, reflecting light and creating depth.
Carving Out a Sanctuary: Optimizing the Bedroom Retreat
Now, let’s venture into the sanctuary of the bedroom. This is where you want to strike a delicate balance between function and serenity. One of the most effective ways to maximize space is to incorporate a wall-mounted headboard that doubles as storage. Floating nightstands and a low-profile bed frame can also work wonders in a compact room.
And let’s not forget about the closet – the bane of many a small-space dweller’s existence. By strategizing the layout and incorporating custom shelving and organizing systems, you can transform that cluttered mess into a well-oiled machine. Vertical storage, pull-out drawers, and rotating hangers are just a few of the game-changing solutions at your disposal.
Transforming the Bathroom: Seamless Functionality in Tight Quarters
The bathroom is another space that often poses a challenge in small homes. But fear not, my friends – there are tricks up my sleeve. One of the most effective strategies is to maximize the vertical space by installing wall-mounted vanities and tall storage cabinets. And let’s not forget about the often-overlooked nook under the sink – the perfect spot for a slim pull-out cabinet or even a hidden laundry hamper.
Proper space utilization is key when it comes to optimizing small bathrooms. By carefully analyzing the flow and identifying underutilized areas, you can create a seamless and functional layout that feels more spacious than its square footage might suggest.
Breaking the Mold: Embracing Unconventional Layouts
Sometimes, the key to unlocking the potential of a small space lies in challenging our preconceived notions about design. As one of my clients discovered, a “traditional” layout may not always be the best solution. By expanding the bathroom into the adjacent bedroom, she was able to create a light-filled, open floor plan that transformed the entire dynamic of the space.
It’s all about being willing to think outside the box and embrace unconventional solutions. Perhaps a corner shower is the best fit for your bathroom, or a Murphy bed could be the space-saving hero your bedroom needs. The key is to stay open-minded and let the space guide you.
Taming the Clutter: Streamlining Storage Solutions
Of course, no discussion of small-space optimization would be complete without addressing the age-old enemy: clutter. As the experts at Brownstoner suggest, the key to taming the chaos lies in creating a streamlined storage system that keeps everything in its place.
Invest in multifunctional furniture, like ottomans with hidden compartments or benches with built-in drawers. Utilize vertical space with wall-mounted shelves and clever closet organizers. And don’t be afraid to get a little creative – repurpose old crates, baskets, or even ladders to create unique and customized storage solutions.
Lighting the Way: Enhancing the Illusion of Space
Lastly, let’s talk about the often-overlooked but crucial element of lighting. In small spaces, strategic lighting can make all the difference in creating the illusion of a more expansive and inviting environment. Opt for bright, reflective surfaces that bounce light around the room, and consider incorporating a mix of ambient, task, and accent lighting to create depth and dimension.
Remember, the journey of optimizing a small space is an ever-evolving dance, filled with surprises, compromises, and, most importantly, the opportunity to unleash your inner design superhero. So, embrace the challenge, get creative, and watch as your compact oasis transforms into a sanctuary of style and functionality.
















