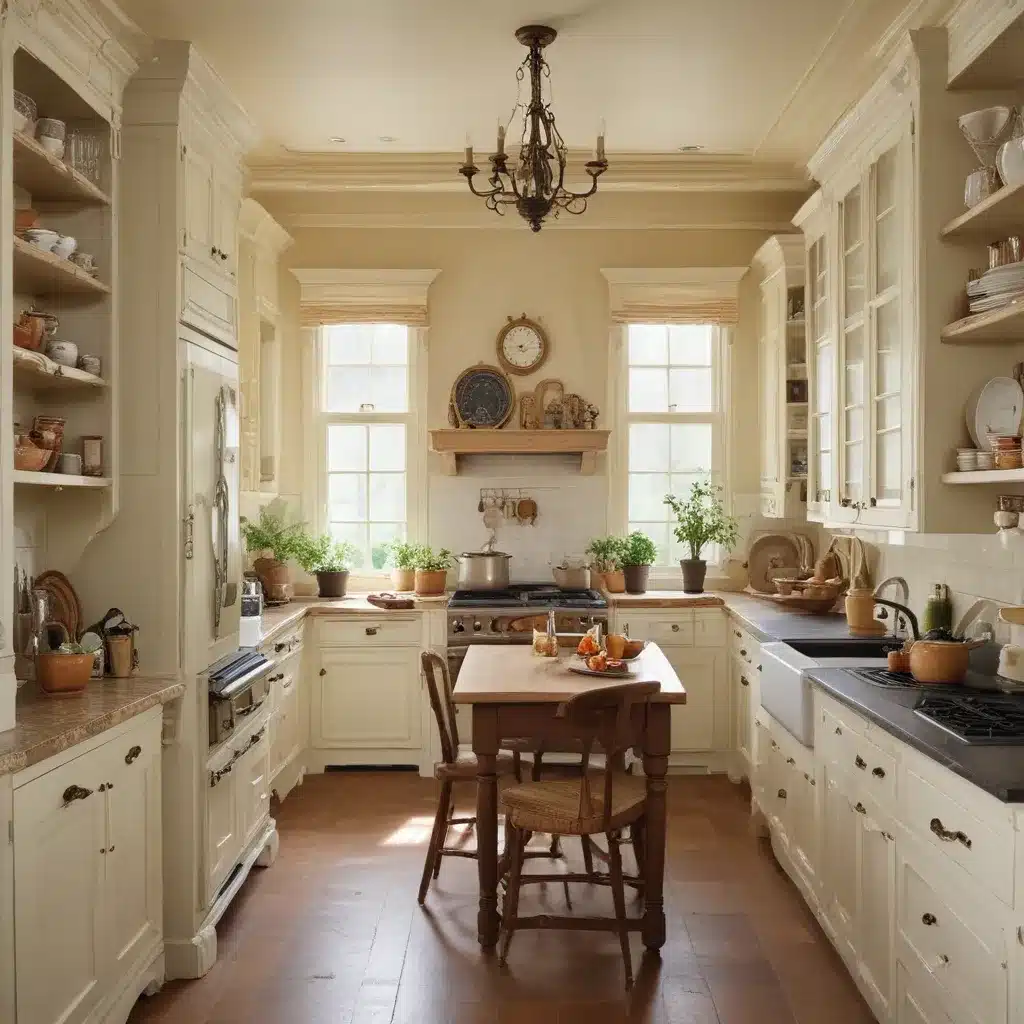
Tiny Kitchens, Mighty Ambitions
As someone who has never had the luxury of a sprawling kitchen, I’ve learned to cherish every square inch and find clever ways to maximize the space I do have. My petite culinary quarters have forced me to get a little creative, and let me tell you – the results can be nothing short of stunning.
You see, I firmly believe that grand style has no size requirement. In fact, some of the most breathtaking kitchen transformations I’ve come across have been in the most bijou of spaces. Take for example the 49-square-foot kitchen masterfully designed by Velinda. With its glazed tile backsplash, slender open shelves, and transformative island, this tiny wonder proves that good things really do come in small packages.
Squeeze Every Inch
Of course, tackling a small kitchen renovation comes with its own unique set of challenges. But with a little ingenuity and a lot of elbow grease, you can transform even the most diminutive of cooking spaces into a stunning oasis. The key? Squeeze every last inch of functionality out of your layout.
Take a page from Brady Tolbert’s rental kitchen – he maximized his counter space by swapping out upper cabinets for open shelving, creating the illusion of airiness while still providing ample storage. Or consider Velinda’s sideways sink, which not only freed up precious counter real estate but also allowed for a more generously-sized basin. It’s all about thinking outside the box and being willing to challenge traditional kitchen design.
A Feast for the Senses
Of course, function is only half the battle. When it comes to small kitchens, the visual impact is just as crucial. After all, this is the heart of your home – shouldn’t it be a feast for the senses?
One of my favorite tricks is to incorporate pops of color and personality through open shelving, a la Orlando’s rental kitchen reno. Those geometric spice racks immediately caught my eye and lent such a fun, personalized vibe. And let’s not forget the drama of Sara’s brass rails, which not only added a touch of glam but also provided clever storage for her culinary essentials.
Maximize on Multifunctionality
But perhaps the most ingenious small kitchen hacks I’ve come across involve multifunctional design. Take Velinda’s transformative island – it seamlessly transitions from a prep station to a dining table, maximizing every inch. And let’s not forget Brady’s rolling butcher block, which not only serves as extra counter space but can be easily moved around to suit his needs.
Heck, even your appliances can do double duty. As Velinda discovered, a 5-in-1 oven that bakes, grills, broils, cooks, and microwaves is a total game-changer when square footage is at a premium.
Bringing it all Together
At the end of the day, transforming a small kitchen into a showstopper is all about thinking creatively and prioritizing functionality. It’s about squeezing every last inch of potential out of your layout, whether that means swapping out cabinets for open shelving or getting a little unconventional with your sink placement.
And of course, it’s about injecting your own personal style into the mix. After all, what good is a kitchen renovation if it doesn’t speak to your unique aesthetic? From vibrant tile backsplashes to gleaming brass accents, the options are endless when it comes to bringing big personality to a petite space.
So if you find yourself staring down a tiny kitchen, don’t despair – embrace the challenge! With a little ingenuity and a whole lot of inspiration, you can turn even the most diminutive of cooking quarters into a grand culinary oasis. Who knows, you might just end up with the kitchen of your dreams.
As for me, I’ll be over here channeling my inner designer, dreaming up ways to make my own petite kitchen reach new heights. Maybe I’ll even take a cue from ABC Home and incorporate some of their stunning renovation solutions. After all, when it comes to transforming small spaces, the sky’s the limit.
















