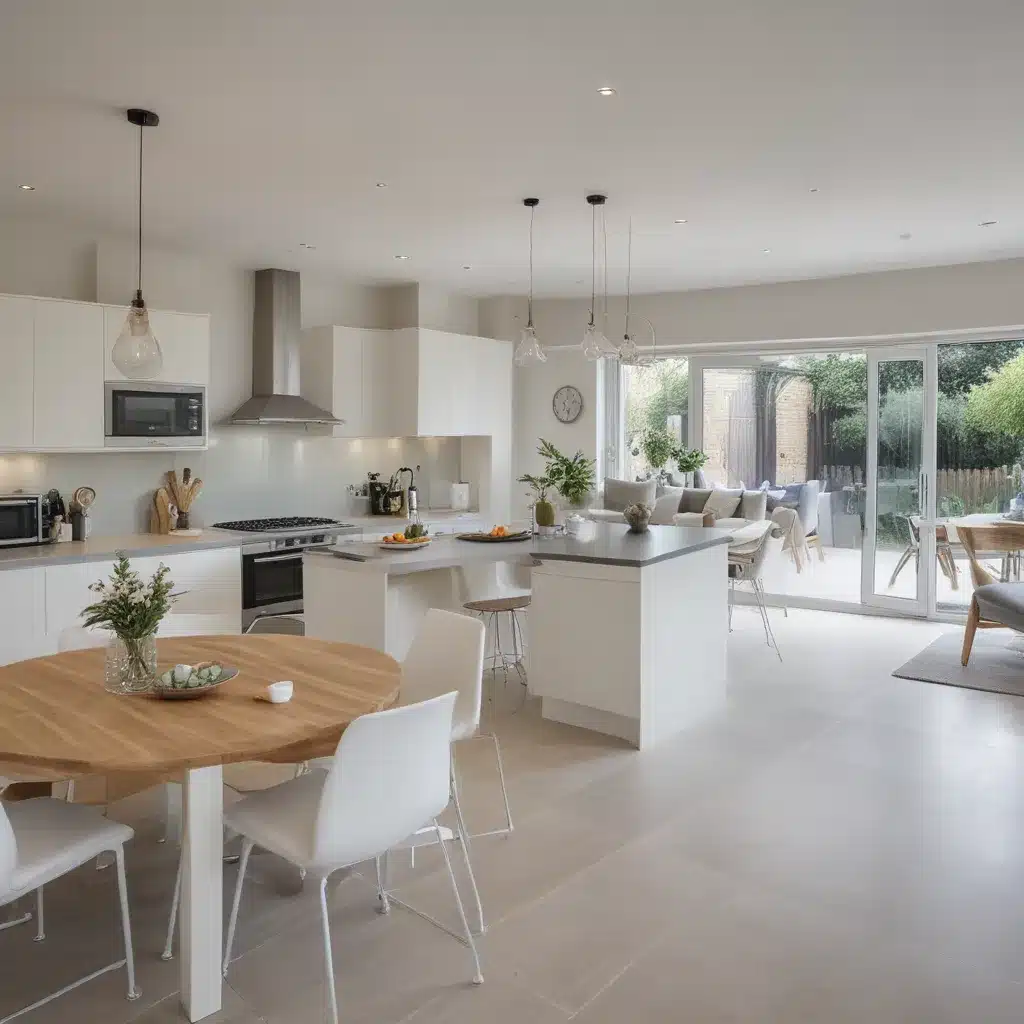
Envisioning the Heart of Your Home
Ah, the open plan kitchen diner – the holy grail of modern home design. I still remember the first time I stepped into one of those light-filled, seamlessly connected spaces. It was like a culinary symphony, with the sizzle of sautéed veggies, the clinking of wine glasses, and the lively chatter of family and friends all blending together in harmonious perfection. From that moment on, I knew I had to have one.
But where does one even begin when it comes to planning an open plan kitchen diner? The possibilities are endless, and the decisions can feel downright overwhelming. Fear not, my fellow home renovation enthusiasts – I’m here to guide you through the process, one delectable step at a time.
Defining Your Culinary Vision
First and foremost, it’s time to get clear on your vision for this space. What kind of vibe are you going for? Do you envision a sleek and modern oasis, perfect for hosting dinner parties and impressing your foodie friends? Or perhaps a cozy, farmhouse-inspired haven where you can bake cookies with the little ones on a lazy Sunday afternoon?
Take a moment to really think about how you want to use this space. Do you need ample counter space for meal prep? A sprawling island for casual dining and conversation? Maybe a dedicated wine fridge or an extra-large stove to fuel your culinary adventures? Jot down your must-haves and nice-to-haves, and let’s start turning those dreams into reality.
Mastering the Layout
Now that we’ve got a solid handle on your culinary vision, it’s time to tackle the layout. This is where the real magic happens, my friends. The key is to strike the perfect balance between functionality and flow.
One of the crucial decisions you’ll need to make is the placement of your appliances. Do you want your fridge nestled in the corner, or would you prefer a sleek, built-in look? And where will your stove live – perched on the island, or tucked neatly against the wall? The positioning of these elements can make or break the overall harmony of your space.
Speaking of the island, this is a crucial component of any open plan kitchen diner. Not only does it provide valuable extra counter space, but it can also serve as a natural divider between the cooking and dining zones. Think about how you want to use this central feature – will it be a food prep station, a casual dining spot, or a combination of the two?
And don’t forget about the dining area itself! Will you go for a classic rectangular table, or perhaps a round one to encourage more intimate conversation? Consider the size of your space and the number of guests you’ll be hosting, and choose a set-up that strikes the perfect balance.
Maximizing Natural Light
One of the true joys of an open plan kitchen diner is the abundance of natural light. By seamlessly blending the cooking and dining areas, you create a space that feels airy, bright, and oh-so-inviting.
But how do you make the most of this natural illumination? Well, my friend, it all comes down to strategic window placement and smart lighting choices.
Imagine a wall of floor-to-ceiling windows, letting the sunshine pour in and highlighting the beautiful finishes of your kitchen cabinetry. Or perhaps a series of skylights, casting a warm glow over your dining table and creating a truly magical ambiance.
And when it comes to artificial lighting, the options are endless. Pendant lights over the island, recessed spotlights for task-oriented areas, and dimmable sconces for a cozy, intimate vibe – the possibilities are endless. Just remember to layer your lighting for maximum impact and functionality.
Incorporating Your Personal Style
Now, here’s where the real fun begins – infusing your personal style into this open plan kitchen diner of yours. After all, this is the heart of your home, and it should reflect your unique personality and design aesthetic.
Are you drawn to sleek, minimalist lines and a neutral color palette? Or perhaps you’re more of a bold, eclectic soul, craving pops of vibrant hues and quirky, one-of-a-kind pieces? Whatever your style, let it shine through in your choice of cabinetry, countertops, tiles, and furnishings.
And don’t forget the little details that can really make a space sing. Perhaps a vintage-inspired pendant light fixture over the dining table, or a statement-making range hood that becomes the focal point of the entire kitchen. These are the elements that will transform your open plan kitchen diner from simply functional to truly extraordinary.
Bringing it All Together
Alright, my fellow home renovation enthusiasts, we’ve covered a lot of ground here. From defining your culinary vision to mastering the layout, maximizing natural light, and infusing your personal style – you’re well on your way to creating the open plan kitchen diner of your dreams.
But before you dive headfirst into the construction phase, there’s one more crucial step: bringing it all together with a cohesive design plan. This is where the real magic happens, my friends, as you weave all the pieces into a seamless, harmonious whole.
Think about the flow of the space, the way the various zones complement one another, and how the overall aesthetic ties everything together. And don’t be afraid to seek out the expertise of a talented designer or architect – they can help you navigate the process and turn your vision into a reality.
So, what are you waiting for? It’s time to start planning your dream open plan kitchen diner. Who knows, you might just end up with the culinary oasis of your wildest dreams. And hey, if you need a hand along the way, you know where to find me. Happy renovating, my friends!
















