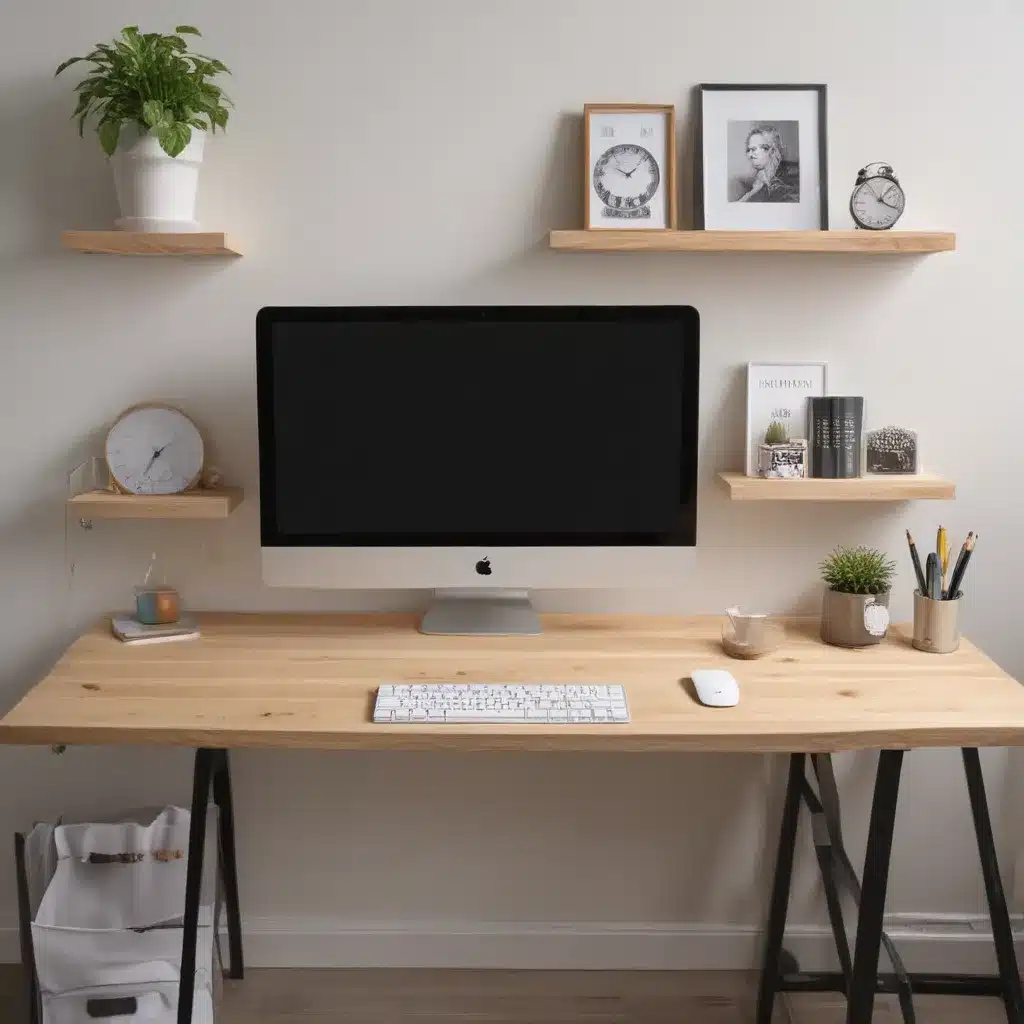
Unlocking the Hidden Potential of Your Home
As a homeowner in Aberdeen, UK, I know all too well the constant struggle to maximize the functionality and efficiency of our living spaces. It can feel like a never-ending battle, with each room posing its own unique challenges and constraints. But what if I told you that the key to unlocking your home’s full potential might just lie in rethinking your layout?
The Power of Perspective
They say that a change in perspective can make all the difference, and when it comes to home design, I couldn’t agree more. So often, we get stuck in the mindset of “this is how it’s always been,” failing to see the hidden opportunities that lie just beneath the surface. But by stepping back and taking a fresh look at our floor plans, we can uncover a world of possibilities.
As the team at BOWA, a leading home renovation company, aptly puts it, “Sometimes the solution to a problem isn’t to build an addition or expand the footprint, but rather to rethink the existing layout.” And they’re absolutely right. By reimagining the flow and function of our spaces, we can often achieve greater functionality without the need for costly and disruptive renovations.
The Art of Spatial Optimization
One of the key principles of effective layout design is the concept of spatial optimization. This involves carefully analyzing the way we use each room, identifying areas of underutilization, and then reorganizing the space to maximize its potential. It’s all about striking the perfect balance between form and function, ensuring that every square inch works hard to serve our needs.
Take, for example, the humble kitchen. So often, we fall into the trap of accepting the traditional layout, with its rigid separation of zones and awkward corners. But by rethinking the arrangement of our cabinets, appliances, and work surfaces, we can create a seamless, efficient workflow that makes meal preparation a breeze. ABC Home, a leading building and renovation company in Aberdeen, has helped countless clients achieve this through their innovative design solutions.
Embracing Flexibility
Another key aspect of rethinking your layout is embracing flexibility. Gone are the days of rigid, single-purpose rooms. Instead, we should strive to create spaces that can adapt to our changing needs and preferences over time. This might mean incorporating multifunctional furniture, or designing rooms with the potential for easy reconfiguration.
Take, for instance, the humble living room. Rather than simply arranging a sofa, armchair, and TV, we could explore more dynamic configurations that allow for a variety of activities, from cozy movie nights to lively family gatherings. By thinking outside the box, we can breathe new life into our homes and unlock their full potential.
The Joys of Rediscovery
Perhaps the most rewarding aspect of rethinking your layout is the sense of rediscovery that comes with it. As we peel back the layers of our living spaces and uncover hidden possibilities, we’re often surprised and delighted by what we find. It’s a bit like unearthing a hidden treasure, a forgotten gem that’s been there all along, waiting to be brought back to life.
And the best part? The process of rethinking your layout is an ongoing journey, one that can continue to evolve and unfold over time. As our needs and preferences change, so too can our spaces, adapting and growing with us to ensure that our homes remain a perfect fit, now and for years to come.
So, my fellow Aberdeen homeowners, I encourage you to embrace the power of perspective, to let go of the “way it’s always been” and to embark on a thrilling quest to rethink your layout for better functionality. Who knows what hidden gems and untapped potential await?
















