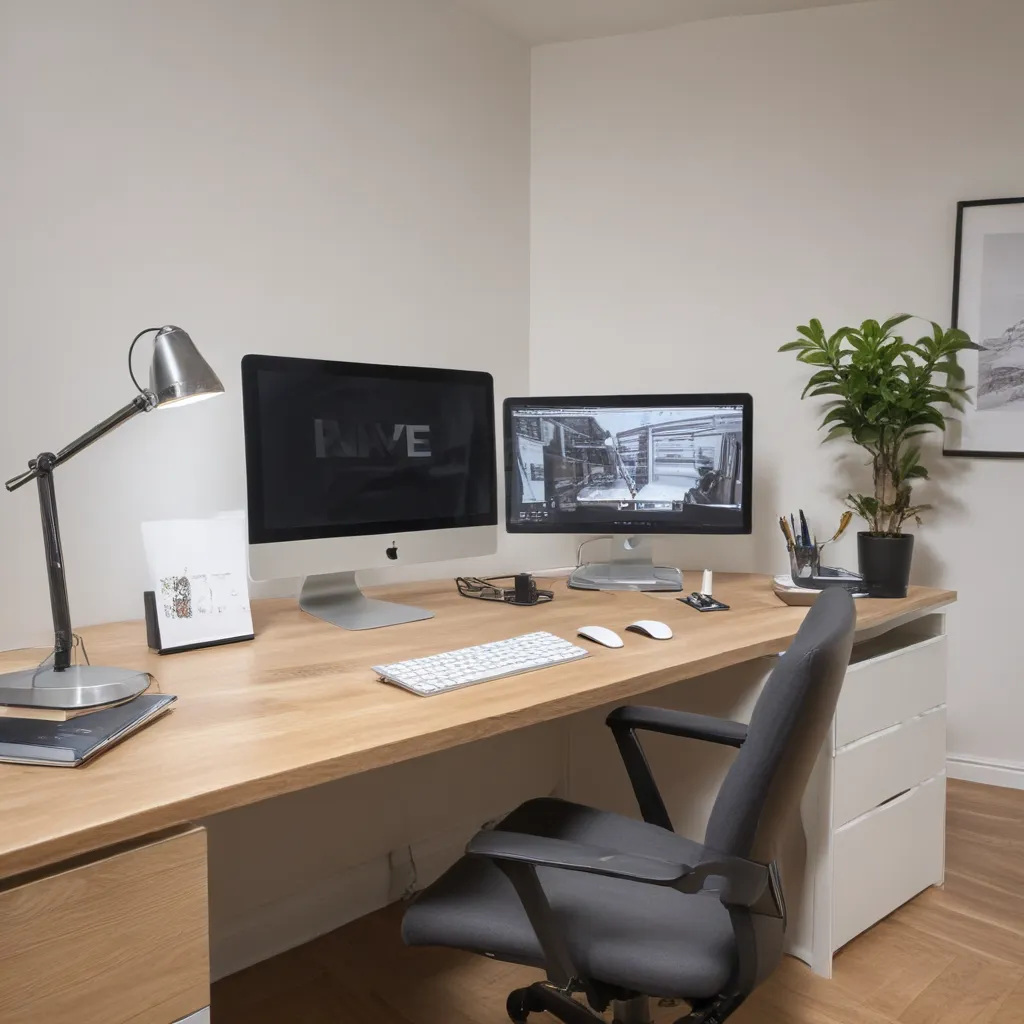
Discovering the Unexpected: A Journey of Rethinking Your Home’s Design
Have you ever walked into a room and felt like something was just… off? The layout didn’t quite flow, the space felt cramped, or certain areas were just plain inconvenient. As someone who has worked in the building and renovation industry for over a decade, I’ve seen my fair share of homes that could use a little rethinking. But the truth is, improving the functionality of your living space doesn’t have to be a daunting task.
In fact, with a little creativity and an open mind, you can transform the way you experience your home. It all starts with rethinking your layout – and trust me, the results can be truly remarkable. So, let’s dive in and explore how you can revamp your space for enhanced functionality and a whole lot of “aha!” moments.
Identifying the Pain Points
The first step in rethinking your layout is to identify the areas of your home that just aren’t working for you. Maybe it’s the kitchen where you’re constantly bumping into countertops, or the living room where the furniture arrangement feels cramped and uninviting. Perhaps your home’s existing footprint could use a bit of a refresh to make better use of the available space.
Take some time to really observe how you move through your home, where you tend to linger, and what frustrations you encounter on a daily basis. Don’t be afraid to get specific – the more details you can identify, the better equipped you’ll be to tackle the problem.
And remember, every home is unique, so what might work for your neighbor’s layout may not be the perfect solution for your space. It’s all about finding the right balance between form and function.
Embracing the Unexpected
Once you’ve pinpointed the areas in need of a revamp, it’s time to start thinking outside the box. Rethinking your kitchen design could mean swapping the location of your fridge and oven to create a more efficient workflow, or adding a multi-purpose island that doubles as a dining space and prep area.
In the living room, you might consider experimenting with furniture placement or even introducing a statement piece that can serve as the room’s focal point. Don’t be afraid to try something a little unconventional – you never know when a surprising solution might just be the key to unlocking the full potential of your space.
And let’s not forget about the often-overlooked areas of your home. Sometimes, the magic happens in the little nooks and crannies – a cozy reading nook under the stairs, a built-in bench with hidden storage, or a multifunctional mudroom that keeps your entryway clutter-free.
Embracing the Process
The truth is, rethinking your layout can be a bit of a journey. It may take some trial and error, a few false starts, and a healthy dose of patience. But trust me, the payoff is well worth it.
Rethinking can be a powerful tool for improving not just the functionality of your home, but also your overall quality of life. When your living space is designed with your needs in mind, it can have a profound impact on your daily experience, from reducing stress to sparking creativity.
So, embrace the process, be open to surprises, and don’t be afraid to experiment. Who knows, you might just discover the key to unlocking the full potential of your home – and maybe even a little bit about yourself along the way.
And remember, if you ever need a helping hand, the team at ABC Home is always here to guide you through the journey of rethinking your layout for improved functionality. Let’s get started!
















