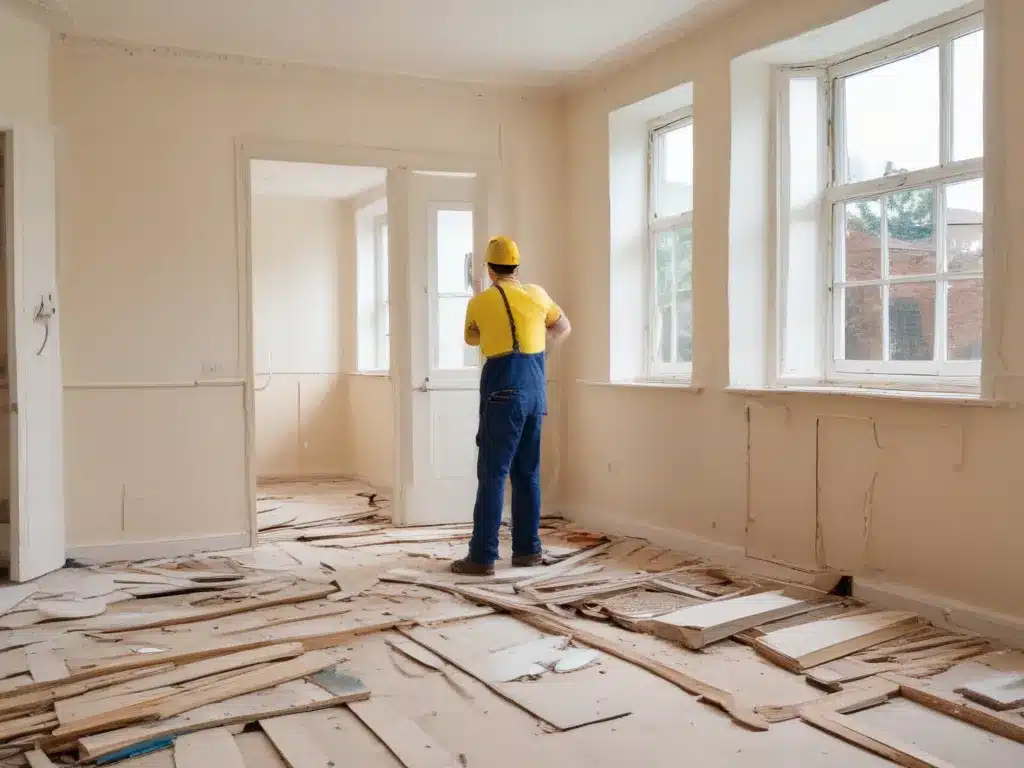
Introduction
As a homeowner, undertaking a renovation project can be an exciting endeavor. However, it’s crucial to navigate the intricate web of building regulations to ensure your home improvements are carried out legally and safely. Failure to adhere to these regulations can result in costly penalties, delays, or even demolition orders. In this comprehensive guide, I will explore the essential aspects of staying within building regulations during your home renovation journey.
Understanding Building Regulations
Building regulations are a set of legal requirements that govern the design, construction, and alteration of buildings. These regulations are in place to ensure the safety, health, and welfare of occupants, as well as to promote energy efficiency and accessibility. The specific regulations may vary depending on your location, but they typically cover areas such as structural stability, fire safety, ventilation, insulation, and drainage.
When Do Building Regulations Apply?
Building regulations apply to most types of construction work, including:
- New buildings
- Extensions or loft conversions
- Alterations to existing buildings
- Installations of heating systems, electrical wiring, or plumbing
- Changes to a building’s use (e.g., converting a garage into a living space)
It’s important to note that even minor renovations, such as replacing windows or adding a new bathroom, may require compliance with building regulations.
Obtaining Building Permissions
Before commencing any renovation work, it’s essential to obtain the necessary permissions from your local authority. This process typically involves submitting plans and specifications for your proposed project, which will be reviewed by a building control officer to ensure compliance with regulations.
There are two main routes for obtaining building permissions:
-
Full Plans Submission: You submit detailed plans and specifications for your project, which are thoroughly reviewed by the local authority. This route provides you with an approved document before work begins, but it can be more time-consuming and costly.
-
Building Notice: You provide a simplified notice of your intention to carry out work, which is subject to random inspections during the project. This route is generally quicker and less expensive, but it offers less upfront assurance of compliance.
The chosen route will depend on the complexity and scale of your renovation project, as well as your preference for upfront approval or a more flexible approach.
Common Building Regulations to Consider
While building regulations can be extensive and vary by location, here are some common areas to consider during your home renovation:
Structural Integrity
Any structural alterations, such as removing load-bearing walls or installing new beams, must comply with regulations to ensure the building’s stability and safety. Professional structural calculations and surveys may be required.
Fire Safety
Regulations cover various aspects of fire safety, including means of escape, fire-resistant construction materials, and smoke alarms or detection systems. These measures aim to prevent the spread of fire and facilitate safe evacuation.
Thermal Insulation and Energy Efficiency
Building regulations often mandate minimum levels of insulation and energy efficiency measures, such as double glazing or energy-efficient heating systems. These requirements help reduce energy consumption and improve the overall sustainability of your home.
Ventilation and Condensation Control
Adequate ventilation is crucial for maintaining indoor air quality and preventing issues like damp and mold growth. Regulations specify ventilation requirements for different rooms and situations, such as kitchens and bathrooms.
Electrical and Plumbing Installations
Any new or altered electrical and plumbing installations must comply with safety standards and regulations. This includes proper wiring, circuit protection, and water supply and drainage systems.
Accessibility and Disability Access
Depending on the scope of your renovation, regulations may require provisions for accessibility and disability access, such as ramps, wider doorways, or accessible bathrooms.
Working with Professionals
While it’s possible to navigate building regulations on your own for smaller projects, it’s often advisable to work with qualified professionals for more complex renovations. Architects, structural engineers, and building contractors with experience in your local regulations can provide valuable guidance and ensure compliance throughout the process.
Inspections and Certifications
During the renovation process, your local authority may conduct inspections at various stages to ensure compliance with building regulations. It’s important to cooperate fully with these inspections and address any issues or non-compliances promptly.
Upon completion of the work, you will typically receive a completion certificate or final inspection report confirming that your renovation project meets the required standards.
Penalties for Non-Compliance
Failing to comply with building regulations can result in severe consequences, including:
- Enforcement notices requiring rectification or demolition of non-compliant work
- Fines or legal action
- Difficulty in selling or obtaining insurance for your property
- Potential liability for any injuries or accidents caused by non-compliant work
It’s crucial to prioritize compliance from the outset to avoid these penalties and ensure the safety and legal standing of your renovation project.
Conclusion
Navigating building regulations during a home renovation can be a complex and challenging process, but it’s essential for ensuring the safety, legality, and long-term value of your project. By understanding the regulations, obtaining the necessary permissions, working with qualified professionals, and cooperating with inspections, you can successfully stay within the boundaries of building regulations while transforming your home into your dream space.
















