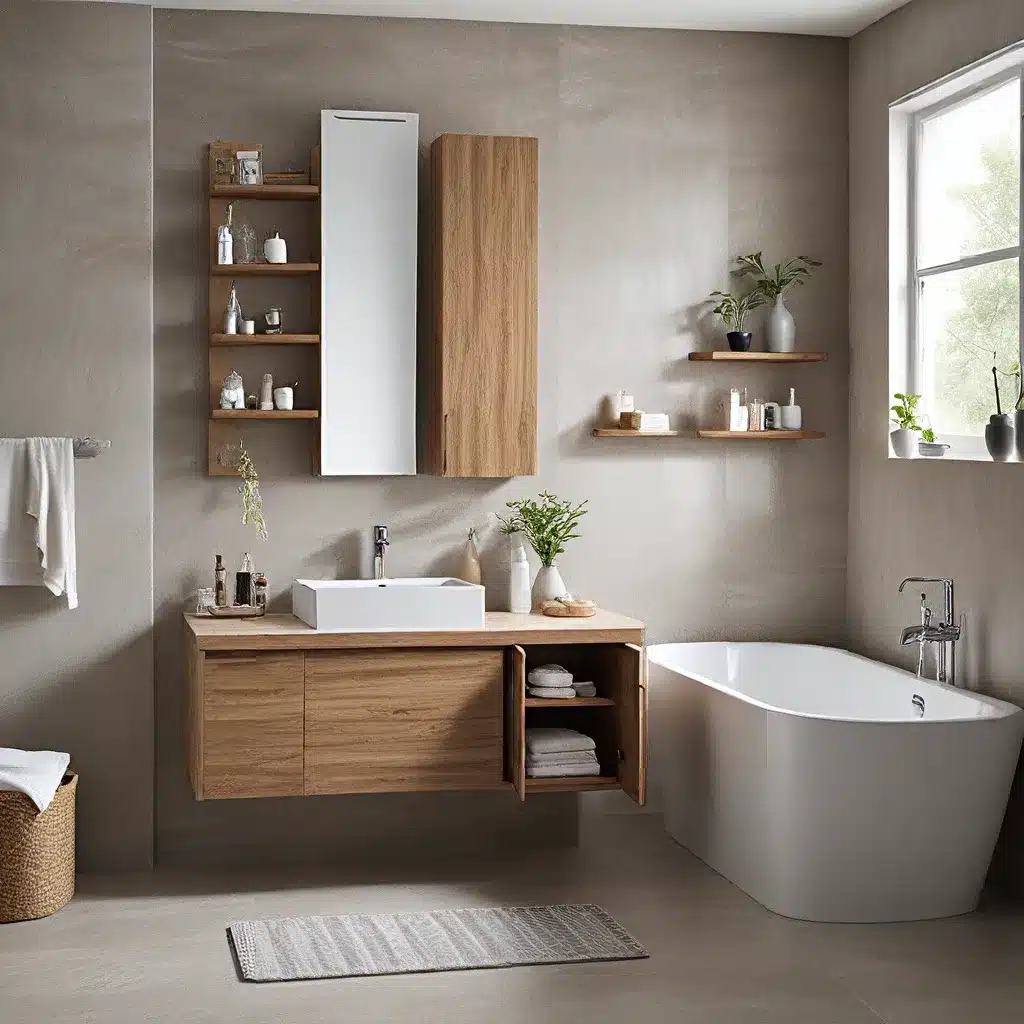
Creating a Calming Oasis in Your Home
Have you ever walked into a bathroom and felt instantly stressed, overwhelmed by the clutter and chaos around you? It’s a common problem that many of us face in our homes – the bathroom, a space that should serve as a relaxing retreat, often ends up becoming a dumping ground for our toiletries, towels, and various other items.
Interior designer Amanda Shields understands this struggle all too well. In a recent project, she set out to transform a client’s bathroom into a zen-like oasis – a sanctuary where they could escape the stresses of everyday life.
“The ideas for this design project were rooted in creating a calming and zen-like environment for a client with a stressful and emotionally draining job,” Shields explains. “By blending minimalism and mid-century modern design, we aimed to achieve a harmonious balance between simplicity and sophistication.”
Striking the Perfect Balance
Incorporating the principles of minimalism while maintaining functionality was a crucial aspect of Shields’ approach. “Within the kitchen, the focus was on a clutter-free environment achieved through concealed storage and drawers, slim shaker cabinets, and a hidden range hood,” she shares.
This concept of balancing minimalism and usability extended throughout the entire space, creating serene areas that were both visually pleasing and highly practical. “A discreet coffee bar within the drywall, complete with a closing cabinet, preserved the clean aesthetic while prioritizing practicality,” Shields adds.
Thoughtful Material Choices
The flooring choices played a vital role in tying the design together and enhancing the overall aesthetic. “In the kitchen, we embraced engineered white oak wide plank hardwood for its warmth and compatibility with wooden elements,” Shields notes. “The mudroom features concrete-look porcelain tiles in a larger chevron pattern with subtle tonal grout, providing interest yet maintaining a seamless transition.”
Even in the powder room, Shields selected large-scale porcelain tiles with a soft terrazzo pattern to maintain minimalism while offering visual interest. “These thoughtfully selected flooring materials tie areas together while enhancing the overall aesthetic of the home renovation with their unique textures and patterns,” she explains.
Maximizing Natural Light
Leveraging ample natural sunlight was a key strategy in Shields’ design approach. “To maximize this light, we strategically designed the first-floor layout to prioritize large windows in key areas,” she shares. “Placing these windows strategically allowed sunlight to flood into the spaces, enhancing the overall brightness and openness.”
Furthermore, Shields and her team chose light-reflective materials and a soft color palette that amplified the natural light’s effect. “These choices ensure that the rooms feel airy and welcoming, even on overcast days,” she says. “The result is an interior that feels interconnected with the outdoors, fostering a sense of tranquility and well-being.”
Innovative Storage Solutions
In a minimalist-inspired home, storage solutions become essential. Shields incorporated several innovative ideas to keep the space clutter-free and organized. “In the kitchen, we designed a pull-out spice drawer and a slotted cabinet for baking sheets,” she explains. “These solutions ensure that kitchen essentials are easily accessible yet neatly tucked away, promoting the key benefits of a minimalist lifestyle and an uncluttered appearance.”
The hidden range hood not only contributes to the minimalist look but also conserves valuable space, allowing the rest of the kitchen design to shine. Shields’ team also created a unique pull-out tower in the coffee bar to house liquor bottles and barware, combining functionality and style in a clever, space-efficient solution.
Timeless Design
Shields’ approach to creating a timeless design that will stand the test of time involves striking a balance between contemporary aesthetics and enduring design principles. “By anchoring the design in minimalism, we establish a foundation that transcends fleeting trends,” she says.
Thoughtful material choices, such as natural wood and subtle textures, contribute to the timelessness of the space. “Iconic functional furniture pieces combined with clean lines and uncluttered areas evoke a sense of familiarity while remaining fresh within the design,” Shields adds.
Bringing it All Together
By integrating these innovative storage ideas, Shields and her team ensured that each space remains streamlined and free from visual clutter, seamlessly aligning with the minimalist philosophy while catering to practical needs. “Every element should contribute to the whole, while allowing you to create a space that truly reflects your personal style,” she advises.
So, if you’re ready to transform your bathroom into a serene, zen-like oasis, consider incorporating some of these innovative storage solutions and design principles. With a little creativity and a focus on functionality, you can create a space that not only looks beautiful but also provides a much-needed respite from the daily grind.
And remember, as ABC Home’s bathroom fitting services can attest, the key to a successful bathroom renovation lies in striking the right balance between form and function. So why not embark on your own journey towards a streamlined, serene bathroom sanctuary? Your mind and body will thank you.
















