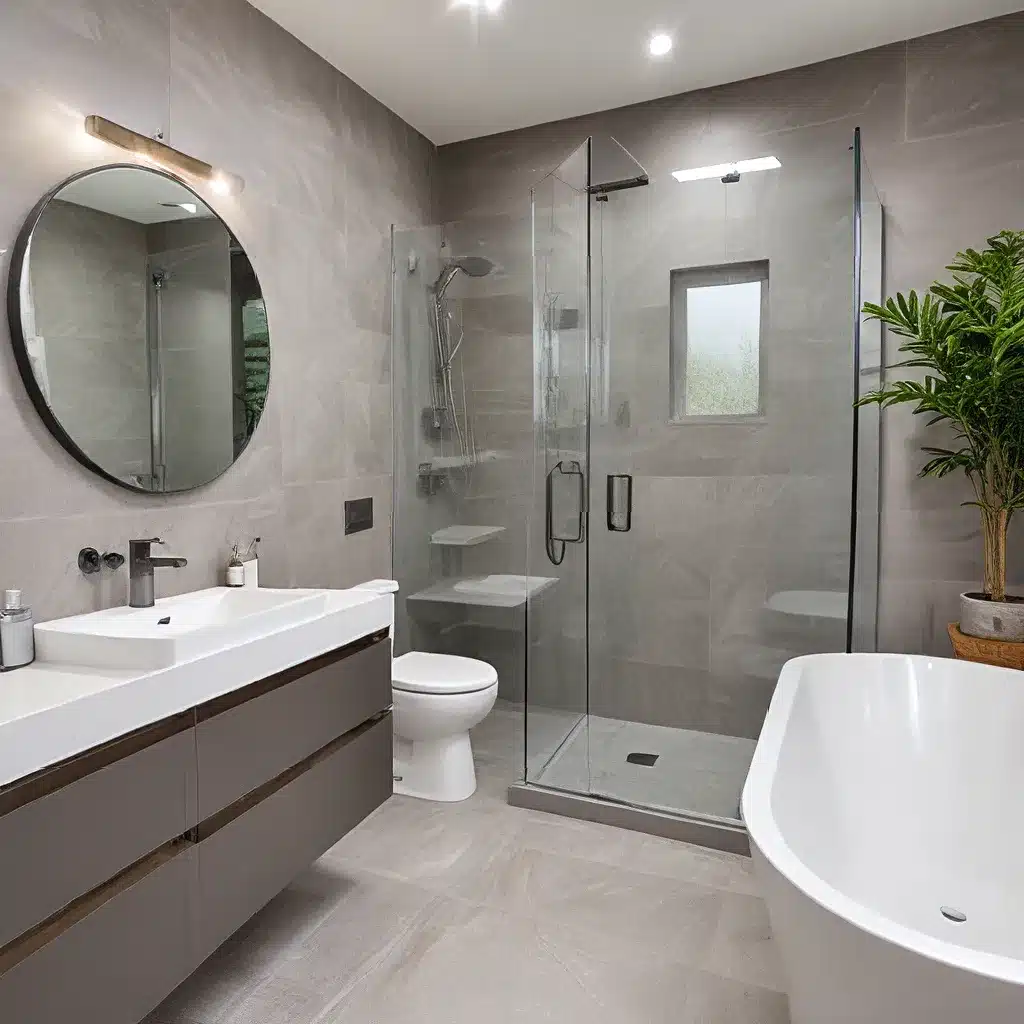
Turning a Powder Room into a Full Bathroom Oasis
When my husband and I bought our house in Aberdeen a few years ago, one of the first things on our renovation to-do list was tackling the awkward little powder room downstairs. It was cramped, outdated, and didn’t make the best use of the available space. I knew we could transform it into a true oasis – a relaxing and functional full bathroom that would be a game-changer for our home.
As I started planning our downstairs bathroom addition, I realized there were a lot of important factors to consider. From layout and design to plumbing and lighting, the process required a lot of thought and preparation. But with the right plan in place, we were able to create a beautiful new bathroom that not only looks amazing, but also seamlessly fits the flow and style of our entire home.
If you’re considering adding or renovating a downstairs bathroom in your own home, here are my top tips for planning the perfect space:
Maximize the Layout
One of the biggest challenges with a downstairs bathroom is making the most of the often limited square footage. When we first bought our house, the existing powder room was tiny and awkwardly situated, with a door that just felt out of place.
Our plan was to combine the powder room with an adjacent small closet to create a larger, more functional full bathroom. This allowed us to reposition the door for a more natural flow and open up the space.
Even if you don’t have the option to expand the footprint, there are still ways to maximize the layout. Consider the placement of the vanity, toilet, and shower to create an efficient and comfortable traffic pattern. You may also be able to build in clever storage solutions, like shelving or a custom vanity, to keep everything organized without taking up too much floor space.
Embrace Creative Design
With a downstairs bathroom, you have the opportunity to get a little more playful and creative with the design. Since it’s typically not the main bathroom that guests will see, you can have more fun with the aesthetic.
For our bathroom, I knew I wanted to incorporate lots of texture and contrast to make the space feel warm and inviting. The vertical wall planking, mixed metal finishes, and layered accessories all work together to create that collected, spa-like feel.
Don’t be afraid to experiment with bold paint colors, unique tile patterns, or even custom built-ins. This is your chance to really infuse your personal style and make the space your own. Just be sure to keep the overall look cohesive with the rest of your home’s aesthetic.
Optimize the Lighting
Proper lighting is crucial in any bathroom, but it’s especially important in a windowless downstairs space. Bright white walls can often feel cold and uninviting without the right illumination.
My top tip is to layer different types of lighting throughout the room. In addition to your overhead fixture, make sure to incorporate sconces or wall lights around the vanity area. This will provide a softer, more flattering glow for your daily routines. I also love the idea of adding a decorative pendant or chandelier to really anchor the space and make it feel finished.
Don’t forget to pay attention to the bulb color temperature as well. Warmer, more yellow-toned bulbs will create a cozier ambiance compared to stark, blue-based lighting. It’s all about finding the right balance.
Prioritize Function and Storage
While the design aesthetic is important, it’s crucial that your downstairs bathroom is also highly functional and practical. After all, this is a space that you and your family will be using regularly.
Make a list of your must-have features, like a spacious vanity, built-in shelving, or a luxurious rainfall shower. We knew we needed to incorporate storage for towels, toiletries, and other bathroom essentials, so we built in some custom cabinets and added plenty of basket and shelf space.
It’s also a good idea to think about the placement of key elements like the toilet, sink, and shower. Ensuring a comfortable, efficient workflow will make the space much more user-friendly on a daily basis.
Don’t Forget the Finishing Touches
Once you’ve nailed down the big-picture elements of your downstairs bathroom design, it’s time to have some fun with the details! This is where you can really let your personal style shine.
I’m a big believer in layering in lots of texture, from the soft rug to the woven baskets to the lush shower curtain. These little accents help to make the space feel warm, cozy, and like an extension of the rest of your home.
Don’t forget about artwork, greenery, and other decorative accessories as well. These are the finishing touches that will transform your bathroom from functional to fabulous.
Ready to Renovate?
If you’re feeling inspired to tackle a downstairs bathroom addition or renovation in your own home, I hope these tips have given you a great starting point. Remember, the key is to create a space that not only looks beautiful, but also works seamlessly with the rest of your home.
For more design inspiration and practical advice, be sure to check out the ABC Home Extension & Conversion website. Their team of experts can guide you through every step of the process, from initial planning to final installation.
With the right plan and a bit of creative flair, you can transform that awkward downstairs powder room into a luxurious bathroom oasis. Good luck with your project!
















