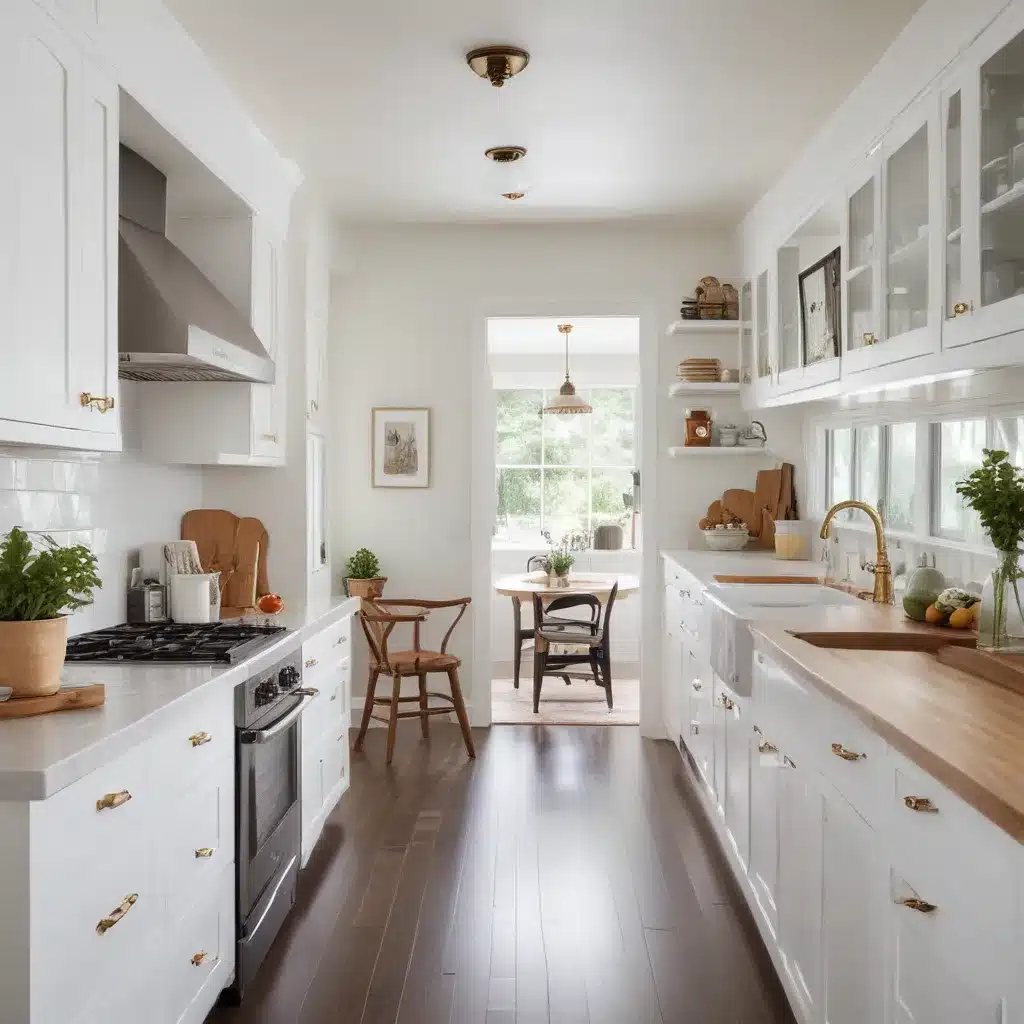
Turning A Modest Kitchen Into A Dream Space
When my husband Mark and I first bought our “starter home” in 2009, the one-bedroom, one-bath duplex had plenty of charm – but the galley kitchen left much to be desired. Over the years, as our family grew to include two kids, that cramped cooking space became increasingly frustrating. Yet, with the help of my contractor father-in-law, we were able to transform this modest kitchen into a truly remarkable space that meets all our needs.
As I shared on Emily Henderson’s blog, our home renovations started small, with updates like adding central air and uncovering the original hardwood floors. But as our family expanded, the kitchen became a major pain point. Cooking 21 meals a week in that narrow galley felt claustrophobic, and my new-found sourdough baking habit only made the lack of counter and storage space more apparent.
Rethinking The Layout
Determined to make the most of our little kitchen, my father-in-law and I put on our thinking caps. Using LEGO blocks to create a 3D model, we experimented with different layouts until we landed on the perfect plan. The key was to shift the kitchen from a traditional galley design to a U-shape, which nearly doubled the usable square footage.
As the HGTV experts advise, reconfiguring the layout was crucial for unlocking the full potential of our galley kitchen. By moving one side of the kitchen to the outside of a structural column, we gained valuable counter space and were even able to add a small walk-in pantry.
Surprisingly, we were able to reuse almost all of our existing cabinets and appliances, which meant we could allocate more of our renovation budget towards the fun stuff – like custom countertops and eye-catching light fixtures. My father-in-law, who had recently retired, was able to be hands-on throughout the entire two-month process, even building the new cabinets we needed.
Bringing The Outdoors In
One of the most transformative changes we made was expanding the back wall of the kitchen. By pushing it out a couple feet onto our deck, we were able to install sweeping panoramic doors that span the entire length. This truly blurred the line between indoor and outdoor living, creating a dreamy open-air feel.
As the Sweeten blog notes, small details like adding a peninsula can make a big difference in a galley kitchen. While we did have to keep one structural column, we were able to work around it seamlessly. The result is a kitchen that feels significantly more spacious and connected to the adjacent deck.
Designing With Intention
With the layout dialed in, it was time to turn my attention to the design. I curated a detailed mood board on Pinterest, then took it a step further by creating a full PowerPoint presentation. Towards the end, I even consulted a professional designer through The Expert to get a second opinion on a few remaining questions.
One of my favorite design elements is the open arch shelf. I was determined to incorporate this architectural detail, even though our home didn’t already have any arches. My husband and father-in-law were initially skeptical, but after seeing the final result, they admitted I had been right. The shelf adds so much character and visual interest to the space.
A Bright & Beautiful Transformation
The end result is a kitchen that is not only highly functional, but also an absolute joy to be in. The blue lower cabinets paired with the light upper cabinets create a fresh, airy feel, while the panoramic doors flood the space with natural light and seamlessly integrate the indoor and outdoor areas.
As the HGTV kitchen remodel gallery showcases, thoughtful design choices can truly transform even the most compact galley kitchens. By reimagining the layout and embracing natural light, we were able to create a dream cooking and entertaining space that suits our growing family perfectly.
A Lifelong Love Affair
Our journey with this home has been a labor of love from the very beginning. When Mark and I first laid eyes on this 1939 duplex, we saw beyond the dated finishes and overgrown yard. We recognized the potential, and with the help of my handy father-in-law, we’ve been able to shape it into a space that feels like a perfect reflection of our family.
Just as the Sweeten team has shared, small but strategic renovations can make all the difference. What started as a modest one-bedroom, one-bath has evolved into a 1,200-square-foot sanctuary that beautifully accommodates our growing family. And with that awe-inspiring view of the Hollywood Sign, Griffith Observatory, and Silver Lake Reservoir, I’d say we lucked out big time.
So if you’re feeling frustrated by the constraints of your own galley kitchen, take heart. With a little creativity and the right team in your corner, you can transform even the most challenging space into a dream come true. Who knows – you might just end up falling in love with your home all over again.
















