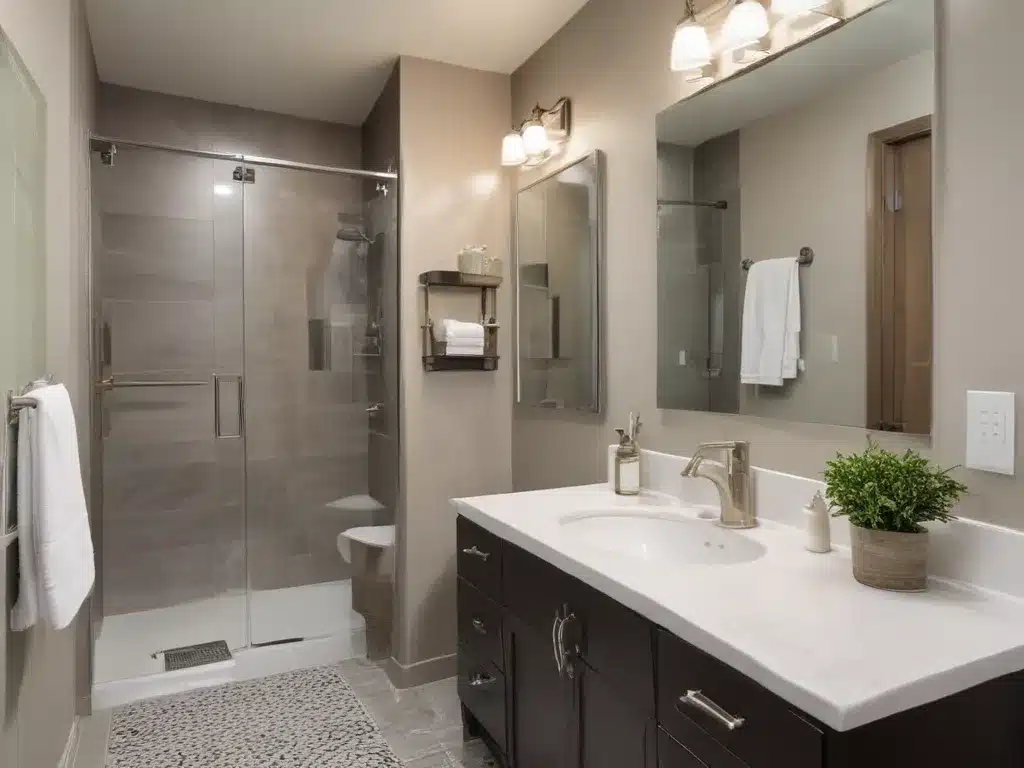
Introduction
As a homeowner, I understand the challenges of maximizing space in a small bathroom. However, I’ve learned that even the tiniest bathroom can be transformed into a functional and stylish haven with the right design strategies. Through careful planning and creative solutions, small bathrooms can be redesigned to have a significant impact on both aesthetics and functionality.
Maximizing Space with Smart Storage Solutions
When redesigning a small bathroom, maximizing storage space is crucial. I find that installing wall-mounted cabinets or shelving units can help declutter surfaces and create a more open feel. Floating vanities with built-in storage compartments are also an excellent option, as they provide ample storage while freeing up floor space.
One innovative solution I’ve encountered is the use of recessed niches or built-in shelves within the shower or tub area. These niche spaces offer convenient storage for toiletries and bath accessories, keeping them organized and easily accessible.
Enhancing the Illusion of Space with Lighting and Mirrors
Proper lighting and strategic mirror placement can work wonders in making a small bathroom appear larger and more inviting. I recommend incorporating a combination of ambient, task, and accent lighting to create depth and dimension. Recessed or wall-mounted fixtures can provide ample illumination without taking up valuable space.
Mirrors are a powerful tool in small bathroom redesigns. A large, wall-spanning mirror can visually double the perceived size of the space. Additionally, positioning mirrors strategically, such as across from windows or adjacent to light sources, can enhance the sense of openness and brightness.
Embracing Space-Saving Fixtures and Accessories
When redesigning a small bathroom, selecting space-saving fixtures and accessories is essential. I’ve found that pedestal sinks, corner showers, or wall-mounted toilets can significantly free up floor space. Opting for a shower instead of a traditional bathtub can also create a more open and airy feel.
Accessories like towel racks, toilet paper holders, and shelves can be strategically mounted on walls or incorporated into cabinets to maximize usable space. I’ve also seen innovative solutions like sliding or pocket doors, which eliminate the need for a traditional door swing and save precious square footage.
Incorporating Timeless Color Schemes and Tiles
When redesigning a small bathroom, choosing a timeless color scheme can create a cohesive and visually appealing space. Neutral tones like white, beige, or light gray can make the room feel brighter and more spacious. Alternatively, incorporating pops of color through accent walls, tiles, or accessories can add depth and personality without overwhelming the space.
Tile selection is another crucial aspect of small bathroom redesigns. Large-format tiles with minimal grout lines can create a seamless and uncluttered appearance, while textured or patterned tiles can add visual interest and depth. I’ve also seen creative tile installations, such as laying them in a herringbone or diagonal pattern, which can visually expand the space.
Real-Life Examples and Expert Insights
To illustrate the impact of small bathroom redesigns, let’s explore a few real-life examples and insights from design professionals:
-
Coastal Chic Bathroom Renovation:
A homeowner in a beach town transformed their tiny bathroom into a serene and stylish retreat. They opted for a sleek, floating vanity with ample storage, a glass-enclosed shower, and a large, wall-spanning mirror. The color scheme featured crisp whites and soothing blues, complemented by pebble-textured tiles and nautical-inspired accessories, creating a coastal-chic ambiance. -
Expert Insight: The Power of Vertical Lines:
According to interior designer Sarah Johnson, “Incorporating vertical lines in a small bathroom can create the illusion of height and spaciousness. This can be achieved through tile patterns, wall paneling, or even strategically placed accent walls. The vertical lines draw the eye upward, making the space feel more expansive.” -
Urban Loft-Inspired Bathroom Makeover:
In a trendy city apartment, a homeowner transformed their compact bathroom into an urban loft-inspired oasis. They opted for a sleek, wall-mounted vanity with minimalist lines, a walk-in shower with a frameless glass enclosure, and exposed pipes and fixtures for an industrial-chic vibe. The monochromatic color scheme, combined with large-format tiles and ample lighting, created a sense of openness and modernity.
By implementing these design strategies and drawing inspiration from real-life examples, homeowners can transform even the smallest bathrooms into functional, stylish, and visually appealing spaces that maximize every square inch.
Conclusion
Small bathroom redesigns can have a significant impact on the overall functionality and aesthetics of your home. By embracing smart storage solutions, strategic lighting and mirror placement, space-saving fixtures, and timeless color schemes, you can create a bathroom that feels larger, more inviting, and tailored to your unique style. Remember, with thoughtful planning and creative solutions, even the tiniest bathroom can become a luxurious and functional retreat.

















