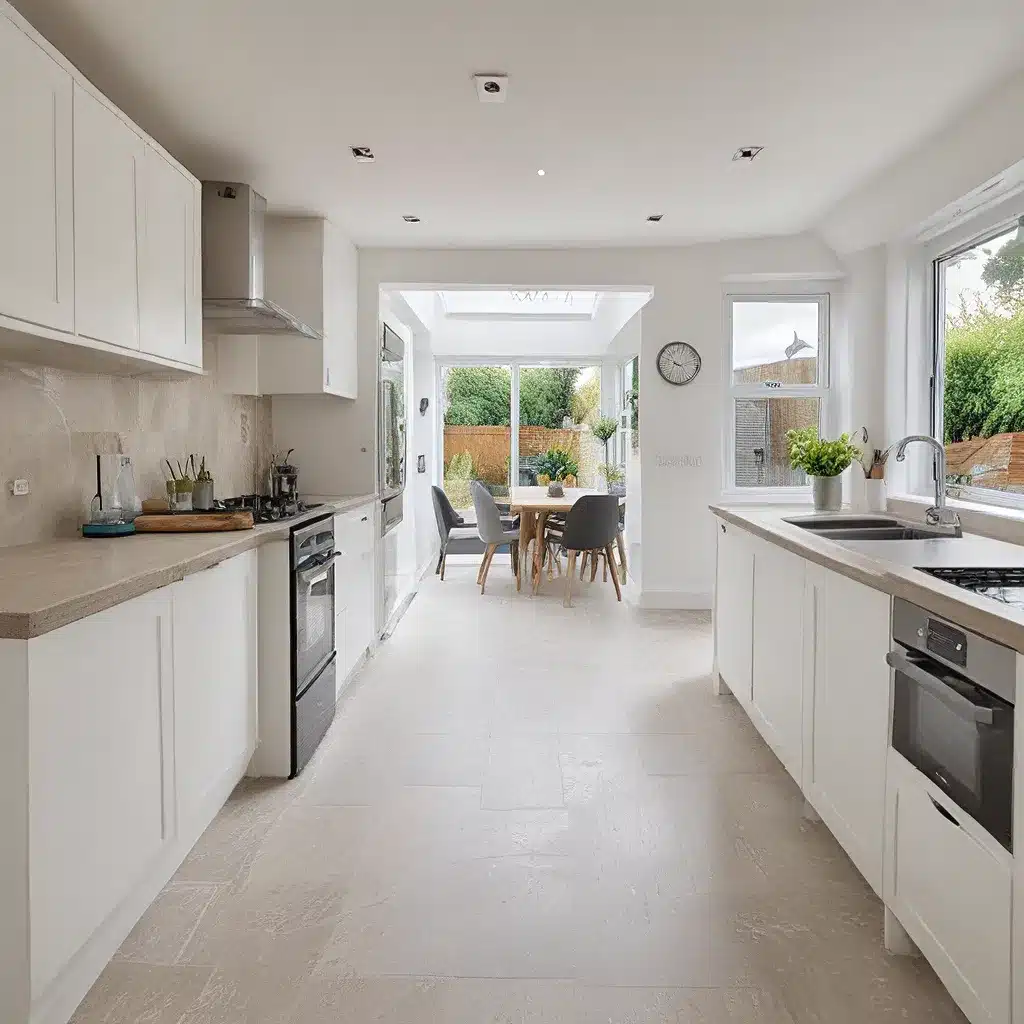
Turning a 1930s Semi from Cramped to Cozy
I’ll never forget the day my partner and I bought our first home – a charming 1930s semi-detached in Aberdeen. As we excitedly did the walkthrough, I couldn’t help but feel a twinge of disappointment when I saw the size of the kitchen. It was small, galley-style, and felt like it was cut off from the rest of the living space. But I knew with a little creativity and elbow grease, we could transform it into our dream cooking and entertaining hub.
After doing some research, we decided that a rear extension was the way to go. We’d be able to add valuable square footage without encroaching too much on our already limited garden space. The tricky part was figuring out the best layout to maximize the new footprint.
Our architect suggested a few different options, but we ultimately settled on an L-shaped extension that would let us open up the kitchen to the dining and living areas. It would add about 12 square meters to the space, completely transforming the feel of our home.
Designing a Dream Kitchen
With the bones of the extension in place, it was time to get down to the fun part – designing the kitchen itself. Since we had a bit more room to work with, I was determined to incorporate all the features I’d been lusting after, like a big central island and plenty of natural light.
The first order of business was reworking the layout. We decided to remove the wall between the kitchen and dining room, creating one big open-concept space. This allowed us to position the island strategically, so it could double as a casual dining spot.
To make the most of the 15.5-foot depth, we lined the walls with a mix of base and wall cabinets, giving us ample storage. And to bring in tons of natural light, we opted for floor-to-ceiling windows along the back wall, plus a roof lantern right above the island. The lantern is a real game-changer, brightening up the entire space – even on the gloomiest Aberdeen days.
Of course, we couldn’t forget about the all-important cooking zone. We positioned the range and sink along the main galley run, with the fridge nearby. And to add some visual interest, we decided to feature a sleek, modern backsplash in a contrasting tile.
Blending Old and New
One of my favorite parts of this project was finding ways to blend the old and new elements of our home. Even though we were adding a contemporary extension, I knew I didn’t want it to feel completely disconnected from the original 1930s architecture.
That’s where the exposed ceiling beams came in. Instead of trying to hide them, we decided to make them a focal point. We painted them a rich charcoal color that provided a nice contrast to the white walls and cabinetry.
To tie the beams into the rest of the space, we incorporated other rustic, textural elements – like the weathered brick backsplash and a wooden dining table. The mix of old and new gives the kitchen a warm, lived-in feel that suits the character of our home perfectly.
The Devil’s in the Details
Of course, no kitchen renovation would be complete without sweating the small stuff. As we finalized the design, we put a lot of thought into the finishing touches that would really make the space shine.
One of the key elements was the flooring. We knew we wanted something durable and easy to clean, since the kitchen would be the heart of our home. After some research, we landed on large-format porcelain tiles in a cool, neutral tone. They complement the beams and brick beautifully, and their smooth texture provides a nice counterpoint to all the other rustic materials.
The lighting was another important consideration. In addition to the statement-making roof lantern, we peppered the space with a mix of flush-mount and pendant fixtures. The pendants hang low over the island, creating a cozy, intimate vibe perfect for casual meals and entertaining.
And last but not least, we didn’t forget about storage and organization. In addition to the generous base and wall cabinets, we carved out a little nook for a compact pantry unit. It keeps all our dry goods, spices, and small appliances neatly tucked away.
The Finishing Touches
After months of construction dust and constant decision-making, the day finally came when our kitchen extension was complete. As I stepped back and took it all in, I was blown away by the transformation. What was once a cramped, closed-off space is now a bright, airy hub that seamlessly flows into the rest of our home.
The open layout makes it easy to move between the cooking, dining, and living zones. The island has become the perfect spot for casual meals, homework sessions, and lively conversations with friends. And thanks to all that natural light, the whole area just feels so much more spacious and inviting.
I couldn’t be happier with how our kitchen extension turned out. It was a big investment, both financially and emotionally, but the end result has been life-changing. Now, instead of dreading time spent in the kitchen, I find myself drawn to it – whether I’m whipping up a weeknight dinner or hosting a lively gathering. This space has truly become the heart of our home.
















