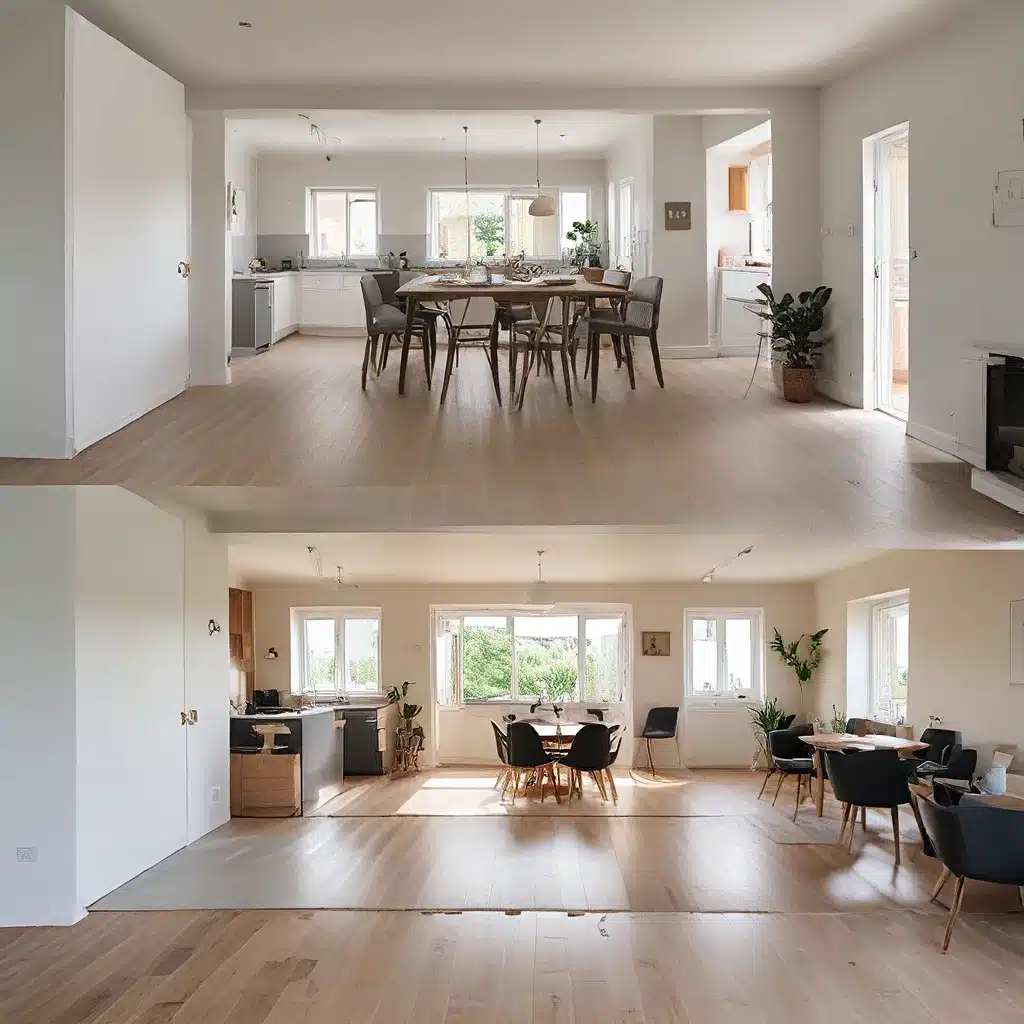
The Great Debate: Open Plan or Closed-Off?
Ah, the age-old dilemma that has plagued homeowners and interior designers alike – open plan or closed-off living? As the owner of a building and renovation company in Aberdeen, UK, I’ve seen it all. From clients who swear by the airy, open-concept feel to those who prefer the cozy, compartmentalized charm of a more traditional layout, the debate rages on.
But fear not, my fellow Aberdonians! Today, I’m here to dive deep into the pros and cons of each approach, drawing from my years of experience in the industry. Whether you’re planning a home extension, a kitchen renovation, or a complete house remodel, this article will arm you with the knowledge you need to make the right choice for your abode.
The Open Plan Perspective
Let’s start with the open plan enthusiasts, shall we? These folks thrive on natural light, airy spaces, and a seamless flow between rooms. They’ll argue that an open-concept floor plan fosters a sense of togetherness, allowing the family to interact and entertain with ease.
“But what about privacy?” you ask. Well, the open plan proponents will tell you that with a thoughtful layout and the strategic placement of furniture or partitions, you can still carve out those private nooks when needed. And let’s not forget the bonus of increased resale value – open plan homes are all the rage these days, y’know?
Of course, it’s not all sunshine and rainbows. The open plan approach does come with its fair share of challenges. For starters, noise control can be a real headache, as sounds can reverberate and carry throughout the interconnected spaces. And if you’re the type who likes to keep a tidy home, the lack of defined boundaries can make it harder to contain the clutter.
The Closed-Off Argument
Now, let’s hear from the closed-off enthusiasts. These folks value privacy, functionality, and the cozy ambiance of a more traditional floor plan. They’ll argue that separate rooms allow for better temperature control, improved acoustics, and the ability to tailor each space to its specific purpose.
“But what about that open, airy feel?” you might wonder. Well, the closed-off advocates will tell you that with some strategic placement of windows and clever use of lighting, you can still create a warm, inviting atmosphere without sacrificing the benefits of defined spaces.
Of course, the closed-off approach isn’t without its drawbacks. For one, it can feel more isolated and disconnected, especially for families who value togetherness. And let’s not forget the potential impact on resale value – open plan layouts are all the rage these days, as I mentioned earlier.
The Hybrid Solution
But wait, there’s more! What if I told you that there’s a happy medium between these two extremes? Enter the hybrid solution – a flexible floor plan that combines the best of both worlds.
With a hybrid layout, you can enjoy the benefits of open spaces while still maintaining a sense of privacy and functionality. Think strategically placed walls that divide the living areas without completely enclosing them, or sliding doors that allow you to open up or close off** spaces as needed.
This versatile approach gives you the freedom to tailor your home to your specific needs and preferences, whether that means hosting lively gatherings or finding a quiet corner to curl up with a good book.
Real-Life Examples: Putting the Theories into Practice
Now, you might be wondering, “Okay, this all sounds great in theory, but how does it play out in the real world?” Well, fear not, my friends – I’ve got some real-life case studies to share with you.
Take the case of the Anderson family in Aberdeen. They had a traditional, closed-off layout in their Victorian-era townhouse, but they were craving more openness and communal living. After consulting with our team, they opted for a hybrid solution – knocking down a few walls to create an open-plan kitchen and dining area, while maintaining a separate living room for more intimate gatherings.
“The open-plan kitchen is perfect for family meals and entertaining,” Mrs. Anderson told us. “But we love that we can close off the living room when we need a quiet space to unwind. It’s the best of both worlds.”
On the other hand, the Smiths, who live in a modern flat in the heart of Aberdeen, swore by the open-plan approach. “We wanted a bright, airy space that felt connected and welcoming,” Mr. Smith explained. “The open layout allows us to move freely between the kitchen, living room, and dining area, which is perfect for our busy lifestyle.”
Weighing the Factors: What’s Right for You?
So, there you have it – the pros and cons of open plan versus closed-off living, as well as a hybrid solution that combines the best of both worlds. But how do you decide what’s right for your Aberdeen home?
Well, it all comes down to your personal preferences, lifestyle, and the unique characteristics of your property. Consider factors like family size, entertaining needs, noise sensitivity, and your desired level of privacy. Reflect on how you actually use your living spaces on a daily basis, and envision how you’d like to experience your home.
Don’t be afraid to experiment with different layouts and configurations during the planning process. Consult with our experienced design team at ABC Home to explore the various possibilities and find the solution that truly fits your needs.
After all, your home should be a reflection of your unique personality and way of living. So, take the time to make the right choice, and enjoy the process of creating your dream space!
















