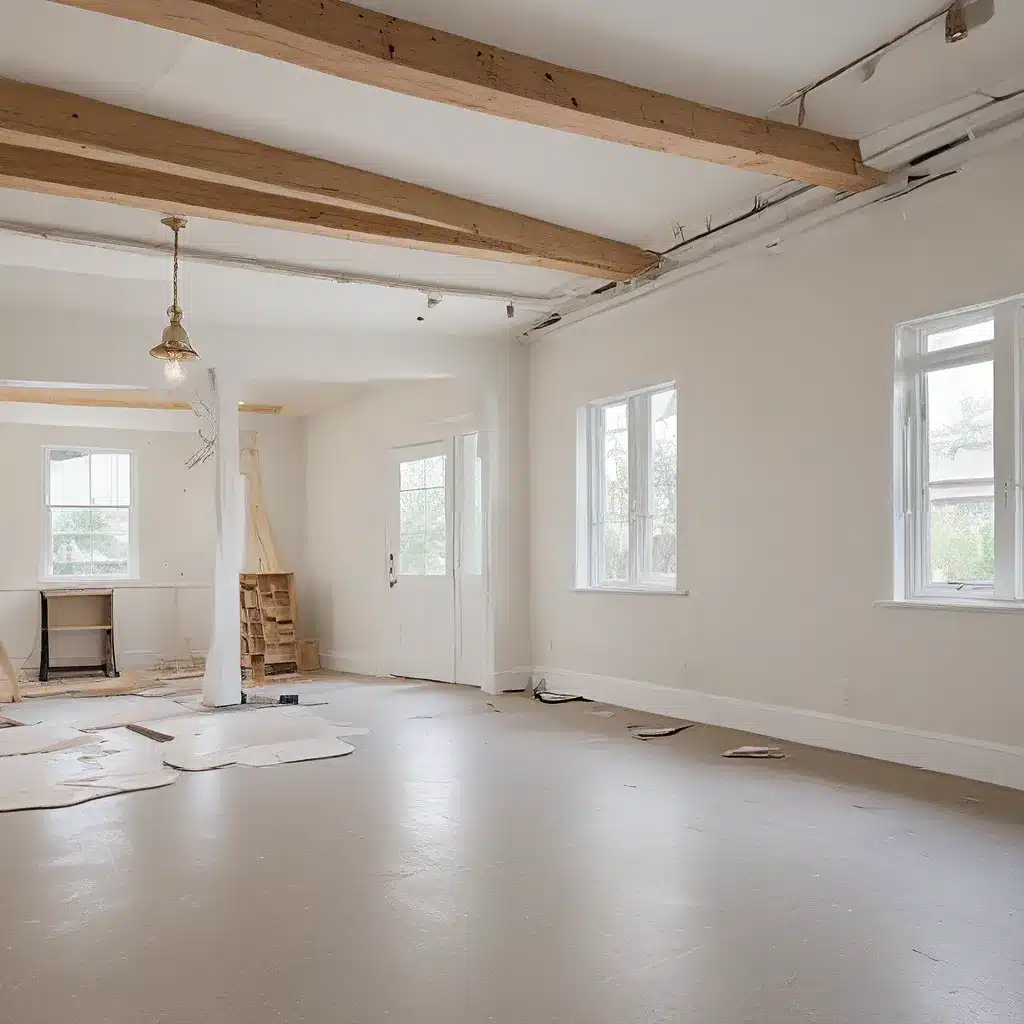
Revolutionizing the Custom Home Building Process with Building Information Modeling (BIM)
As a homeowner, the idea of embarking on a home renovation project can be both exciting and daunting. You’ve got a vision for your dream home, but turning that vision into reality requires navigating a complex web of design, construction, and coordination. That’s where Building Information Modeling (BIM) comes into play – a game-changing technology that’s transforming the way custom home builders like ABC Home approach these projects.
BIM is the superhero of the construction industry, a digital twin of your custom home that allows professionals to create, manage, and share information about a building project in a 3D virtual environment. It’s like having a crystal ball that shows you the future of your project, minus the fortune-telling fees. By incorporating BIM into their workflows, custom home builders can achieve unprecedented levels of precision, efficiency, and collaboration – and I’m here to share how it can revolutionize your own home renovation journey.
Visualizing the Future: The Power of BIM in Custom Home Building
When it comes to custom home building, the devil is in the details. From intricate architectural designs to complex mechanical systems, there are countless moving parts that need to come together seamlessly. That’s where BIM truly shines. With its advanced 3D modeling capabilities, BIM allows custom home builders like ABC Home to create detailed, accurate representations of the project, giving you a clear picture of what your dream home will look like before a single brick is laid.
Imagine being able to virtually walk through your custom home, exploring every nook and cranny, long before the construction process begins. This level of visualization is a game-changer, as it enables homeowners like you to make informed decisions, identify potential issues, and refine the design to better suit your needs. Gone are the days of relying on static floor plans or 2D renderings – BIM brings your vision to life in a way that’s both immersive and intuitive.
Orchestrating the Construction Symphony
Building a custom home is like conducting a symphony orchestra. You have architects, engineers, contractors, and subcontractors all working together to bring your vision to life. BIM acts as the conductor, coordinating all the different players and ensuring everyone is on the same page.
By integrating all the relevant information and data into a single digital platform, BIM helps identify clashes or conflicts between different building systems early on, minimizing surprises and delays down the line. It’s like having a crystal ball that shows you the future of your project, allowing you to proactively address any potential issues before they become costly problems.
But BIM’s impact goes beyond just identifying and resolving conflicts. It also streamlines the entire construction process, from project planning and design to construction and project management. With BIM, custom home builders can optimize workflows, improve collaboration, and enhance project accuracy – all of which translate to a smoother, more efficient renovation journey for you, the homeowner.
Unlocking the Benefits of BIM
As a homeowner, the benefits of incorporating BIM into your custom home renovation project are numerous. Here are just a few of the key advantages you can expect:
-
Enhanced Collaboration: BIM facilitates seamless communication and coordination among all the stakeholders involved in your project, from architects and engineers to contractors and subcontractors. By providing a centralized platform for information sharing, BIM ensures everyone is working from the same detailed, up-to-date plans, reducing the risk of miscommunication and delays.
-
Improved Project Management: BIM’s robust project management capabilities allow custom home builders like ABC Home to better plan, coordinate, and execute the construction process. With the ability to simulate and visualize the entire project, they can identify and address potential issues before they arise, leading to a more streamlined and efficient renovation experience for you.
-
Increased Design Accuracy: The precision of BIM’s 3D modeling and simulation tools ensures that the final product closely matches the initial design vision. This not only helps to manage your expectations but also minimizes the need for costly changes or rework during the construction phase.
-
Cost and Time Savings: By optimizing workflows, reducing errors, and minimizing surprises, BIM can significantly cut down on the time and costs associated with your custom home renovation project. This translates to a more predictable and financially responsible renovation journey for you.
-
Enhanced Sustainability: BIM’s data-driven approach allows custom home builders to analyze the energy efficiency and environmental impact of your home’s design, enabling them to make more informed decisions that prioritize sustainability and minimize your carbon footprint.
Embracing the Future of Custom Home Renovations
As the world of construction continues to evolve, it’s clear that Building Information Modeling (BIM) is here to stay. Custom home builders who have embraced this transformative technology, like ABC Home, are reaping the rewards of increased efficiency, improved collaboration, and enhanced project outcomes.
But the true power of BIM lies in its ability to revolutionize the way homeowners like you approach custom home renovations. By leveraging this cutting-edge technology, you can unlock a level of precision, foresight, and control that was simply not possible with traditional construction methods.
So, as you embark on your own custom home renovation journey, I encourage you to explore the possibilities of Building Information Modeling (BIM). It’s the superhero of the construction industry, and it just might be the key to turning your dream home into a reality.
















