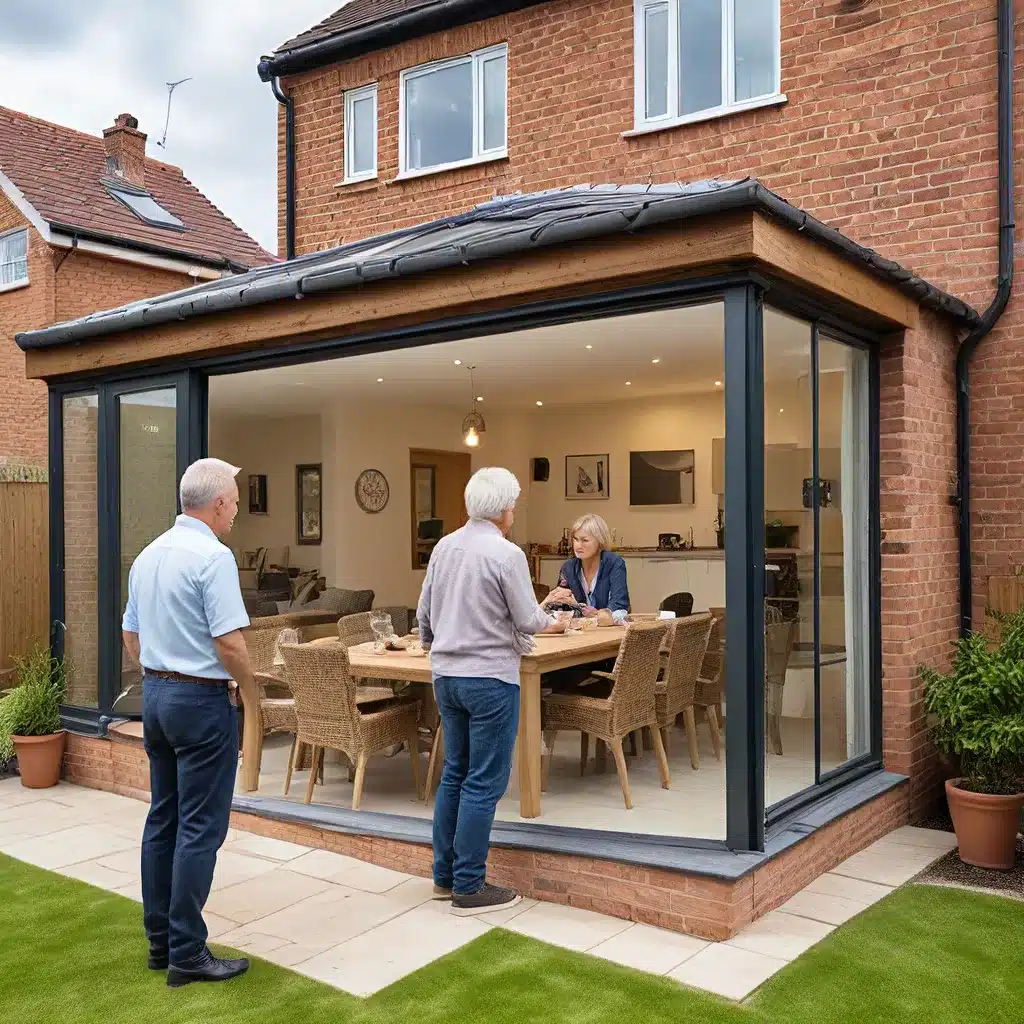
As someone who’s been through the joys and challenges of bringing four generations under one roof, I can tell you that it’s an adventure like no other. When my kids, their grandparents, and even my great-grandmother all decided to take the plunge into multigenerational living, I knew it was going to be a wild ride. But with a little creative thinking and some strategic home renovations, we’ve managed to create a space that works for everyone.
Rethinking the Traditional Home Layout
Let’s be real – most homes these days are built with the traditional nuclear family in mind. But when you’ve got grandparents, adult children, and young’uns all sharing the same space, that standard layout just doesn’t cut it. That’s why I knew we’d need to get a little…unconventional.
One of the first things we did was take a long, hard look at our floor plan. The typical setup of a master bedroom, a couple smaller bedrooms, and an open living area just wasn’t going to work for us. We needed to create a better balance of private and shared spaces.
Extending our home was a game-changer. By adding an extra wing or even a separate dwelling unit in the backyard, we were able to give each generation their own space to call home while still having plenty of communal zones for family time. And let me tell you, having that physical separation has been a lifesaver for maintaining everyone’s sanity!
Designing for Accessibility and Safety
Of course, when you’ve got family members spanning such a wide range of ages and abilities, accessibility and safety become top priorities. I’ve got to give a shout-out to my background in senior living design – it really came in handy when it was time to start retrofitting our space.
The bathroom was probably our biggest focus area. We added grab bars, swapped out the tub for a walk-in shower, and even incorporated a heat lamp to keep things toasty for our older crew. And you better believe we made sure the vanity was a height that worked for everyone, including my 4’11” self!
But it wasn’t just the bathroom that needed some love. We also made tweaks throughout the rest of the house to ensure it was a safe haven for all. Extra lighting, wider doorways, and motorized kitchen countertops and cabinets – the list goes on. It’s amazing how a few strategic renovations can make such a big difference in day-to-day living.
Balancing Privacy and Togetherness
Okay, let’s be real – even the most devoted family needs a little alone time now and then. That’s why one of my top priorities was finding ways to create private spaces within our newly expanded home. Privacy is key when you’ve got teenagers and great-grandparents all under the same roof.
Pocket doors, strategic furniture placement, and even just some well-placed draperies can work wonders for carving out those coveted me-time zones. And don’t forget about utilizing vertical space – those IKEA modular closets I installed practically doubled our storage without cramping our style.
At the same time, we made sure to have plenty of shared living areas where the whole crew could come together. The kitchen is the heart of our home, so we made sure it was a space that worked for everyone, from the little ones to Grandma. And that family communication center I added with the smart fridge and whiteboard? Pure genius for keeping us all on the same page.
Embracing the Unconventional
I’m not going to lie – transitioning to multigenerational living hasn’t always been easy. There have been plenty of challenges and compromises along the way. But you know what? It’s been so worth it.
Seeing my kids learn from their great-grandma’s wisdom, watching my husband bond with his aging parents over shared meals, and feeling the warmth of having loved ones just a few steps away – it’s all made this social experiment a resounding success. Sure, it may not look like the “perfect” home, but who cares? Perfect is overrated anyway.
If there’s one thing I’ve learned, it’s that you’ve gotta be willing to think outside the box. Whether it’s converting a garage, finishing the basement, or even adding an ADU, the options for adapting your living space are endless. And with a little creativity and the right renovations, you can create a multigenerational haven that works for everyone.
So if you’re considering taking the plunge into this wild world of intergenerational living, my advice is simple: Embrace the unconventional, prioritize accessibility, and don’t be afraid to get a little…unconventional. Trust me, the payoff is more than worth it.
















