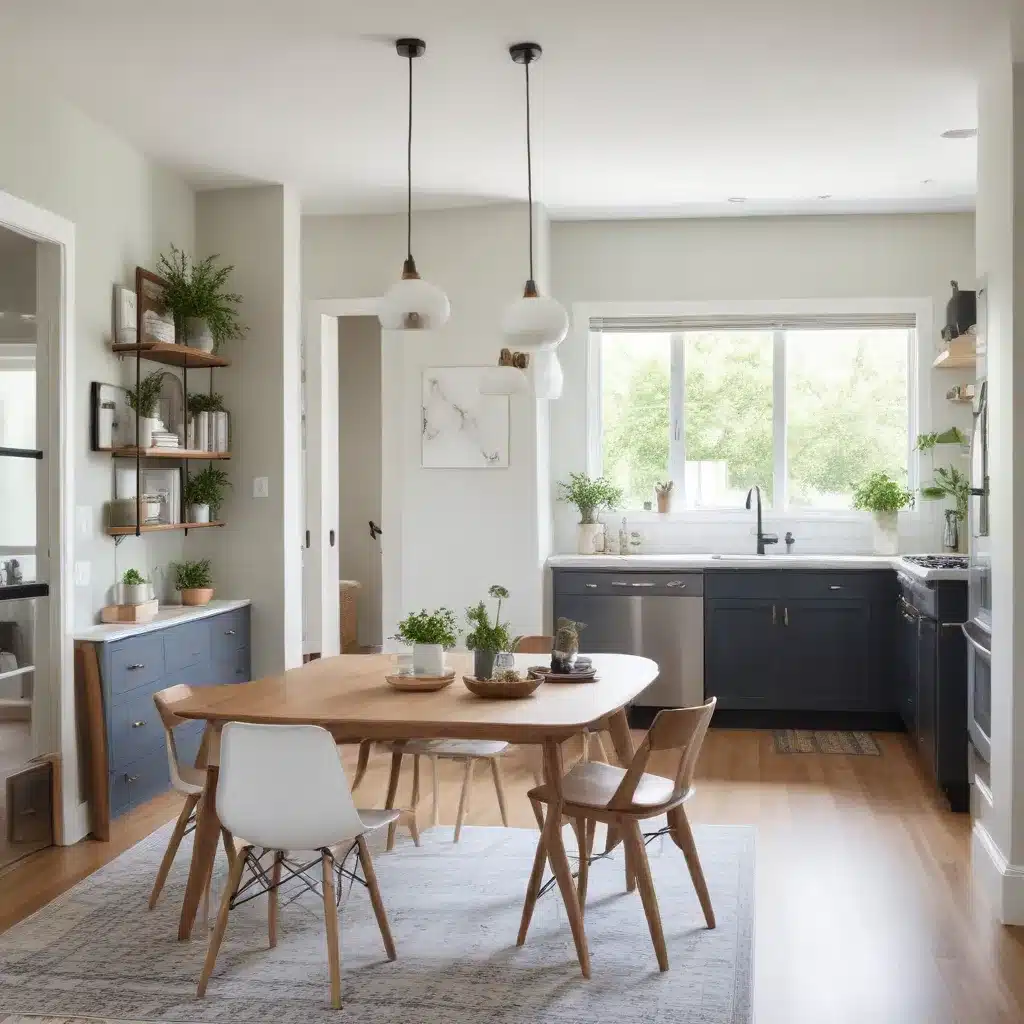
Navigating UK Building Regulations for Seamless Whole-Home Transformations
When undertaking a comprehensive home renovation or makeover in the UK, it is crucial to navigate the intricate web of building regulations and compliance requirements. These guidelines, enforced by local authorities, exist to ensure the safety, energy efficiency, and overall functionality of residential structures. As a homeowner or contractor in the UK, understanding and adhering to these regulations can mean the difference between a successful, compliant project and one fraught with costly setbacks and potential legal issues.
Prioritizing Safety and Structural Integrity
One of the primary focuses of UK building regulations is the safety and structural integrity of the home. This encompasses a wide range of considerations, from the structural integrity of load-bearing walls and foundations to the installation of fire-resistant materials and the proper ventilation of hazardous gases. Homeowners and contractors must obtain the necessary approvals and inspections throughout the renovation process to ensure that the final product meets or exceeds these safety standards.
Table 1: Key UK Building Regulations for Structural Integrity and Safety
| Regulation | Description | Compliance Requirement |
|---|---|---|
| The Building Regulations 2010 | Outlines the minimum standards for the design and construction of buildings in the UK. | Obtain building control approval and pass inspections at various stages of the project. |
| The Sustainable and Secure Buildings Act 2004 | Focuses on improving the sustainability, security, and safety of new and existing buildings. | Incorporate energy-efficient features and security measures as part of the renovation. |
| The Gas Safety (Installation and Use) Regulations 1998 | Ensures the safe installation, maintenance, and use of gas appliances. | Hire a registered Gas Safe engineer for any gas-related work. |
Enhancing Energy Efficiency and Sustainability
With the growing emphasis on environmental sustainability, UK building regulations have also placed a strong focus on improving the energy efficiency of residential structures. Homeowners and contractors must consider factors such as insulation, window performance, and the use of energy-efficient building materials to reduce the overall carbon footprint and running costs of the home.
Table 2: UK Building Regulations for Energy Efficiency and Sustainability
| Regulation | Description | Compliance Requirement |
|---|---|---|
| The Building Regulations 2010, Part L (Conservation of Fuel and Power) | Specifies the minimum energy efficiency standards for new and renovated buildings. | Incorporate energy-efficient features such as high-performance insulation, double-glazed windows, and LED lighting. |
| The Energy Performance of Buildings Regulations 2012 | Requires the assessment and certification of a building’s energy performance. | Obtain an Energy Performance Certificate (EPC) for the property before and after the renovation. |
| The Domestic Renewable Heat Incentive (RHI) | Provides financial incentives for the installation of renewable heating technologies in homes. | Consider the installation of renewable heat sources, such as heat pumps or solar thermal systems, to qualify for RHI payments. |
Cost Management and Budget Considerations
Whole-home makeovers can be a significant financial investment, and it is crucial to manage costs effectively while ensuring compliance with UK building regulations. Homeowners and contractors must carefully plan and budget for the various aspects of the renovation, including permitting fees, material costs, and the potential need for specialized tradespeople or consultants to navigate the regulatory landscape.
Table 3: Cost Estimation for Whole-Home Makeovers in the UK
| Project Component | Average Cost (GBP) |
|---|---|
| Structural Alterations (e.g., load-bearing walls, foundations) | £20,000 – £50,000 |
| Energy-Efficient Upgrades (e.g., insulation, windows) | £10,000 – £30,000 |
| Renewable Energy Systems (e.g., heat pumps, solar panels) | £8,000 – £20,000 |
| Permit and Inspection Fees | £500 – £2,000 |
| Professional Fees (e.g., architects, engineers) | £5,000 – £15,000 |
It is important to note that these cost estimates are approximate and may vary depending on the specific location, size, and complexity of the project, as well as the chosen materials and technologies.
Sustainable Building Practices for Whole-Home Makeovers
In addition to meeting regulatory requirements, incorporating sustainable building practices can provide long-term benefits for homeowners, such as reduced energy bills, a smaller carbon footprint, and increased property value. From the selection of eco-friendly materials to the integration of renewable energy systems, a holistic approach to sustainable design can transform a whole-home makeover into a future-proof investment.
Sustainable Building Strategies for Whole-Home Makeovers:
- Insulation Upgrades: Installing high-performance insulation in walls, attics, and foundations can significantly improve the thermal efficiency of the home, reducing heating and cooling costs.
- High-Performance Windows: Replacing old, drafty windows with double-glazed or triple-glazed units can enhance energy efficiency and indoor comfort.
- Renewable Energy Systems: Integrating solar photovoltaic panels, solar thermal systems, or heat pumps can provide clean, renewable energy and reduce reliance on fossil fuels.
- Water Conservation Measures: Incorporating water-efficient fixtures, greywater systems, and rainwater harvesting can minimize water consumption and lower utility bills.
- Sustainable Materials: Opting for eco-friendly building materials, such as reclaimed wood, recycled steel, or natural stone, can reduce the environmental impact of the renovation.
By aligning whole-home makeovers with sustainable building practices and adhering to UK building regulations, homeowners and contractors can create spaces that are not only visually appealing but also functional, safe, and environmentally responsible. This comprehensive approach ensures that the final product not only meets the needs of the present but also stands the test of time, providing long-term value and comfort for the homeowners.
To ensure a seamless and successful whole-home transformation in the UK, it is essential to work closely with experienced professionals, such as architects, engineers, and building control officers, who can navigate the regulatory landscape and provide guidance on the most effective and compliant strategies. By prioritizing safety, energy efficiency, and sustainability, homeowners can enjoy the benefits of a beautifully renovated and future-proof home.
Visit ABC Home for more information on whole-home makeovers, building regulations, and sustainable home improvement solutions in the UK.
















