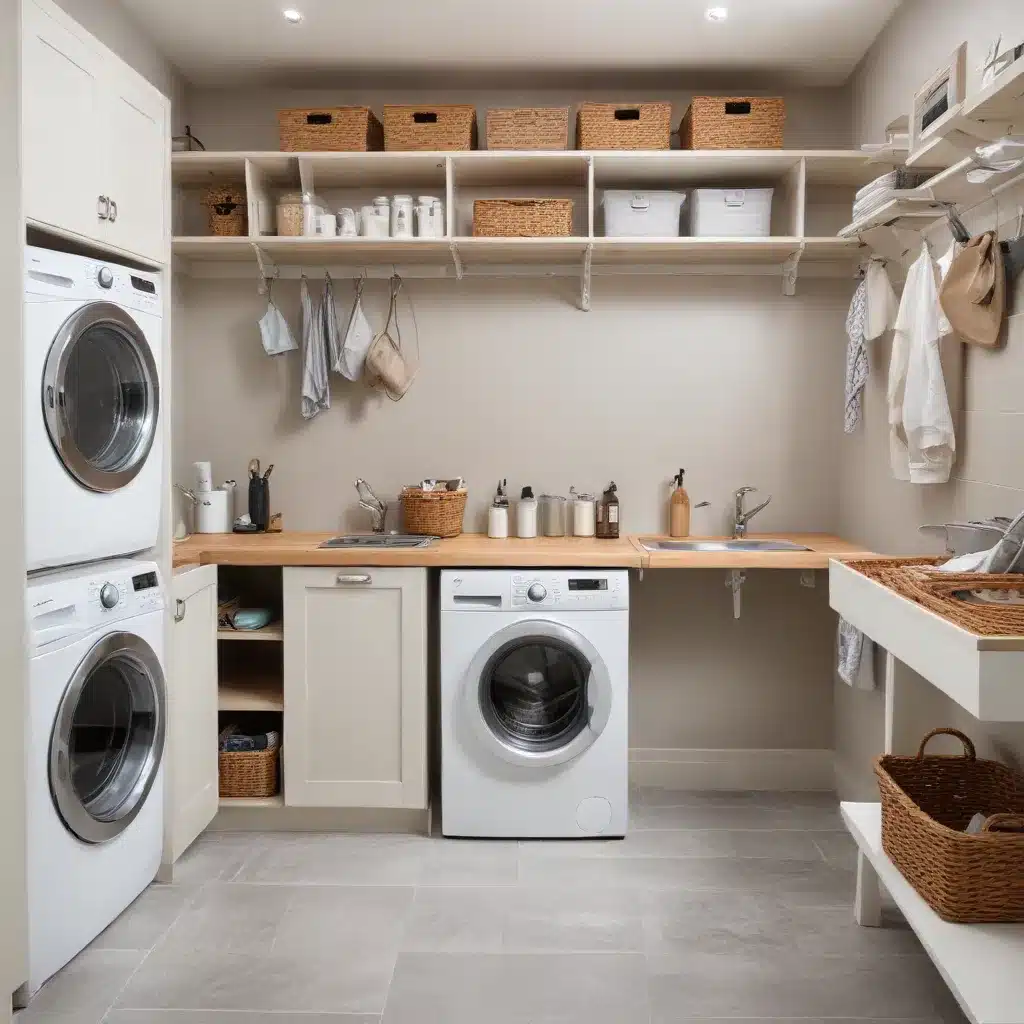
Understanding the Utility Room’s Role in UK Homes
In the UK, the utility room has become a crucial component of modern home design, serving as a dedicated space for household tasks and storage. As families navigate the challenges of everyday life, optimizing the utility room can significantly improve organization, efficiency, and overall quality of life. This article will explore practical strategies and best practices for maximizing the utility room’s potential in UK homes, considering current building regulations, cost-effective solutions, and sustainable approaches.
Importance of Utility Room Organization
The utility room is often the unsung hero of a household, responsible for housing essential appliances, managing laundry, and providing ample storage. However, without a well-planned organizational system, this space can quickly become a source of frustration and clutter. By implementing effective storage solutions and streamlining workflows, homeowners can transform their utility rooms into efficient command centers that support the smooth running of the household.
Compliance with UK Building Regulations
When it comes to utility room design and renovation, it is crucial to ensure compliance with the latest UK building regulations. These regulations, overseen by local authorities, aim to maintain safety standards, energy efficiency, and accessibility. Adhering to these guidelines not only protects the well-being of the occupants but also safeguards the value of the property. Key considerations include ventilation, electrical installations, and accessibility requirements, all of which must be addressed during the planning and construction phases.
Maximizing Storage and Organization
One of the primary challenges in utility room design is maximizing storage and organization. With a limited footprint, homeowners must adopt creative strategies to accommodate all the necessary equipment, supplies, and personal items. Let’s explore some effective approaches to tackle this challenge:
Vertical Storage Solutions
Utilizing vertical space is a game-changer in utility room organization. Wall-mounted shelving, cabinetry, and pegboards can provide ample storage without compromising valuable floor space. These solutions are particularly useful for storing cleaning supplies, laundry detergents, and bulky items that are used less frequently.
Modular Storage Systems
Modular storage systems, such as adjustable shelving units and customizable drawer organizers, offer a flexible and adaptable solution for utility rooms. These systems can be tailored to fit the specific dimensions of the space, ensuring efficient use of every inch. They also allow for easy rearrangement and modifications as the household’s needs evolve over time.
Appliance Integration
Seamlessly integrating essential appliances, such as washing machines, dryers, and storage cabinets, can create a cohesive and visually appealing utility room layout. Built-in or flush-mounted appliances not only maximize available space but also contribute to a streamlined, modern aesthetic.
Lighting and Ventilation
Proper lighting and ventilation are crucial for the utility room’s functionality and user comfort. Adequate task lighting, such as under-cabinet or recessed lighting, ensures visibility for tasks like folding laundry or reading labels. Appropriate ventilation, either through windows or mechanical systems, helps to maintain a comfortable and well-regulated environment, especially when dealing with heat-generating appliances.
Cost-Effective Solutions and Sustainability
When planning a utility room renovation or upgrade, homeowners in the UK must consider both cost-effectiveness and sustainability. By adopting strategies that balance these factors, they can create a utility room that is not only efficient but also environmentally responsible.
Cost-Saving Measures
There are several cost-effective measures that can be implemented in the utility room, such as:
– Repurposing existing cabinetry or shelving
– Opting for budget-friendly storage solutions like plastic bins or wire racks
– Prioritizing energy-efficient appliances to reduce long-term operational costs
By being mindful of the budget and exploring creative solutions, homeowners can achieve their organizational goals without breaking the bank.
Sustainable Building Practices
Sustainability is a growing concern in the UK construction industry, and the utility room is no exception. Homeowners can incorporate eco-friendly features, such as:
– Energy-efficient lighting (e.g., LED bulbs)
– Water-saving appliances (e.g., high-efficiency washing machines)
– Recycled or sustainably sourced building materials
– Proper insulation to minimize heat loss and energy consumption
These sustainable choices not only reduce the environmental impact but also contribute to long-term cost savings for the homeowner.
Integrating the Utility Room with the Home
To achieve a harmonious and functional living space, it is essential to seamlessly integrate the utility room within the overall home design. This approach ensures that the utility room complements the aesthetic and flow of the surrounding areas.
Consistent Aesthetics
Maintaining a consistent design aesthetic between the utility room and the rest of the home can create a cohesive and visually appealing environment. This can be achieved through the use of complementary colors, materials, and finishes, as well as coordinating the cabinetry and storage solutions with the home’s overall style.
Workflow Optimization
By considering the flow of household activities, homeowners can strategically position the utility room to optimize efficiency. For example, locating the utility room near the kitchen or main entrance can facilitate the smooth transition of tasks, such as unloading groceries or managing laundry.
Multifunctional Spaces
In some cases, the utility room can be designed to serve multiple purposes, blending its functional requirements with additional living spaces. This can involve incorporating a mudroom, a small home office, or a designated homework or craft area, effectively maximizing the use of the available square footage.
Conclusion
The utility room is a crucial component of the modern UK home, offering a dedicated space for essential household tasks and storage. By optimizing the utility room’s design, organization, and integration with the overall home, homeowners can create a harmonious and efficient living environment that supports the needs of the entire family.
By adhering to UK building regulations, implementing cost-effective and sustainable solutions, and incorporating innovative storage strategies, homeowners can transform their utility rooms into the unsung heroes of their homes. This article has provided a comprehensive guide to help you unlock the full potential of your utility room and enjoy the benefits of a well-organized, functional, and visually appealing space.
To explore more home improvement and building solutions for your UK property, visit https://abc-home.co.uk/.
















