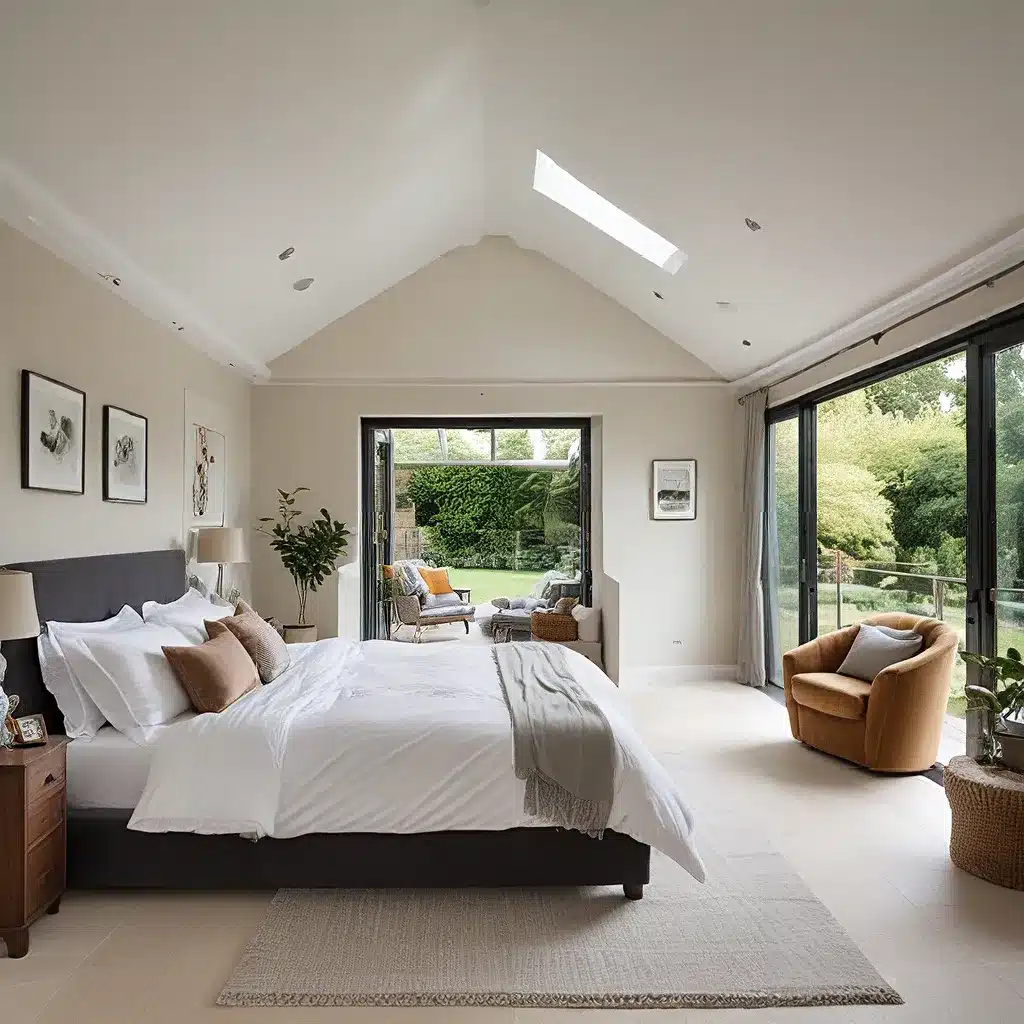
Turning a Tiny Spare Bedroom into a Luxurious Retreat
As a homeowner in Aberdeen, UK, I’m always on the lookout for ways to maximize the potential of my modest-sized property. Like many, I started with a fairly standard 3-bedroom layout – two guest rooms and a cozy master suite. But as my family grew and my needs evolved, I found myself longing for a more spacious, personalized primary bedroom. That’s when I decided to embark on a master bedroom extension project.
Recognizing the Need for Change
It all started when my in-laws came to visit for an extended stay. While I was thrilled to host them, the lack of privacy and cramped quarters quickly became a source of frustration. The spare bedroom, which had once served as a convenient guest room, now felt more like a storage closet, bursting at the seams with spare linens and holiday decor.
I also found myself regularly tripping over piles of laundry en route to the en-suite bathroom, which was frankly too small to accommodate two people getting ready in the mornings. Something had to change, and I knew an addition was the answer.
After browsing the ABC Home website, I was inspired by the stunning master bedroom extensions they had completed for other Aberdeen homeowners. The way they managed to seamlessly blend additional square footage with the existing structure was both practical and visually appealing. I knew this was the route I wanted to take.
Tackling the Planning Phase
The first step was to consult with the ABC Home team to discuss my vision and understand the process. They were incredibly helpful in walking me through the various design options, budgeting considerations, and legal requirements.
One of the key decisions was whether to build upwards with a second-story addition or expand outwards with a ground-level extension. After weighing the pros and cons, I opted for the latter. While a second story would have provided more square footage, the structural changes and costs associated with that approach were simply too daunting for my modest budget and skills as a DIY enthusiast.
The ABC Home team assisted me in obtaining the necessary building permits and coordinating with local authorities. They also provided invaluable guidance on maximizing the available space, incorporating energy-efficient features, and adhering to Aberdeen’s architectural guidelines.
I was relieved to learn that losing a bedroom wouldn’t necessarily decrease my home’s value, as long as the addition was well-designed and improved the overall functionality of the property.
Designing the Dream Retreat
With the practical details sorted out, the fun part began – dreaming up the perfect master suite oasis. I pored over design magazines, scoured Pinterest, and consulted with the ABC Home team to curate a vision that was both visually stunning and tailored to my family’s needs.
One of my must-have features was a spacious walk-in closet. I knew this could significantly impact the cost, but I was willing to splurge a bit to finally have a clutter-free, organized dressing area.
I also insisted on an en-suite bathroom that felt like a private spa retreat. Imagine sinking into a luxurious freestanding tub after a long day, surrounded by flickering candles and soothing natural light. Bliss!
To tie the whole space together, I opted for a neutral color palette with pops of texture and natural elements. Reclaimed wood beams, plush area rugs, and a cozy fireplace would transform the addition into a true oasis.
Navigating the Construction Process
When it came time to break ground, I’ll admit I was a bundle of nerves. I had read horror stories about room addition projects spiraling out of control, both in terms of timeline and budget. But the ABC Home team quickly put my mind at ease.
They assigned me a dedicated project manager who served as my single point of contact throughout the entire process. He meticulously coordinated the various tradespeople, kept me informed of progress, and ensured the work was completed to the highest standards.
While there were a few unexpected challenges, like uncovering some outdated electrical wiring that needed to be replaced, the ABC Home team handled everything seamlessly. They even worked with me to make a few mid-project tweaks to the design, ensuring the final result was exactly what I had envisioned.
The total cost of my master bedroom addition ended up being on the higher end of the typical range, coming in at around £85,000. But considering the size of the space (approximately 400 square feet), the high-end finishes, and the added value it brought to my home, I couldn’t be happier with the investment.
Enjoying the Luxurious New Space
The day I finally got to step into my new master suite, I was absolutely giddy. Gone were the piles of clutter and the cramped quarters. Instead, I was greeted by a serene, spa-like retreat that felt like it belonged in the pages of a design magazine.
My walk-in closet was a dream come true, with plenty of room to neatly organize my wardrobe and stash away seasonal items. And the en-suite bathroom? Absolute bliss. I found myself looking forward to my daily routine, simply because I got to enjoy such a luxurious setting.
But the true test came when my in-laws returned for another visit. Rather than feeling cramped and overwhelmed, we all reveled in the abundance of personal space. They had their own private quarters, complete with a sitting area and en-suite bath, while my husband and I could retreat to our master suite oasis whenever we needed a moment of solitude.
The ABC Home team truly delivered on their promise to help me add both value and space to my Aberdeen property. What was once a modest, cluttered home is now a showcase of thoughtful design and functionality. I couldn’t be more thrilled with the results, and I know this master bedroom extension will continue to be a source of joy and comfort for years to come.
















