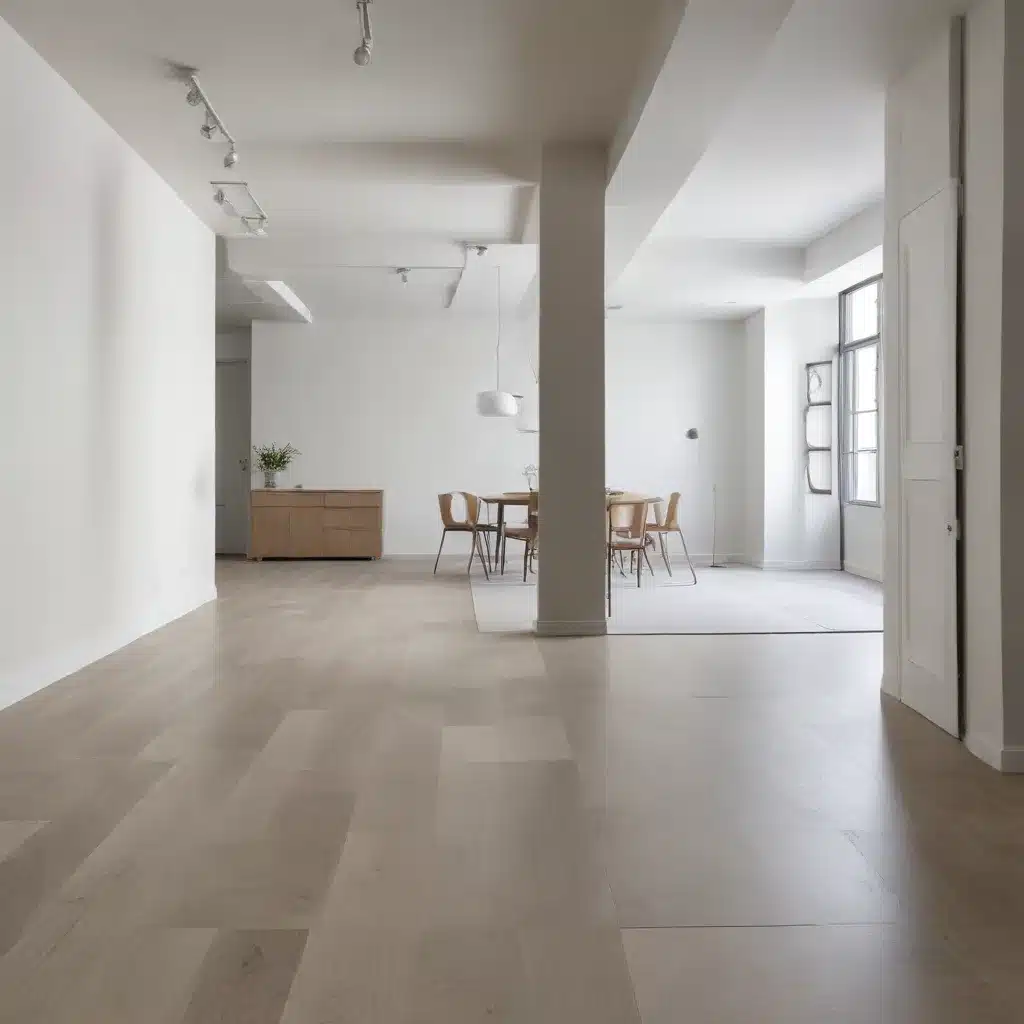
In the ever-evolving landscape of the UK’s construction industry, the demand for flexible and adaptable living spaces has become increasingly prominent. As homeowners, developers, and contractors navigate the complexities of building practices, incorporating design strategies that cater to changing needs and preferences has become a crucial consideration.
Embracing the Concept of Universal Space
The concept of universal space has gained significant traction in the UK’s architectural landscape. This design approach emphasizes the creation of open, flexible, and adaptable interior spaces that can accommodate a wide range of activities and uses. By removing fixed partitions and structural elements that would otherwise constrain the usability of a space, universal space promotes a more fluid and versatile environment.
Pioneered by renowned architects like Frank Lloyd Wright and Ludwig Mies van der Rohe in the early 20th century, the universal space concept has its roots in the modernist movement. These visionaries championed open floor plans and flexible interiors as a response to the rigid and compartmentalized designs of the past. Their innovative approaches, such as Wright’s open plan concept and Mies van der Rohe’s use of steel-frame construction, paved the way for the evolution of universal space, empowering architects and designers to create adaptable living environments.
Flexible Floorplans: The Key to Adaptability
At the heart of universal space lies the flexible floorplan, a design strategy that allows for easy reconfiguration to accommodate changing needs and preferences. Rather than opting for rigid layouts, developers and contractors in the UK are increasingly embracing designs that prioritize open spaces with minimal permanent walls.
These flexible floorplans make use of innovative solutions, such as movable partitions, sliding doors, or even prefabricated room dividers. This allows residents to easily configure their living areas to suit their unique lifestyles, whether they’re young professionals seeking a dynamic living space or growing families requiring an extra bedroom.
By incorporating flexible floorplan design, builders can future-proof their projects against shifting market demands and tenant preferences. For example, a studio apartment or student housing unit can be designed to transform into a one-bedroom unit with the addition of a partition, catering to a wider range of residents.
Regulatory Compliance and Cost Considerations
When it comes to constructing flexible floorplans in the UK, it’s essential to ensure compliance with the country’s building regulations and standards. The Building Regulations 2010 and their subsequent amendments provide a comprehensive framework for ensuring the safety, accessibility, and sustainability of new constructions.
Under these regulations, developers and contractors must adhere to a range of requirements, including:
- Fire Safety: Ensuring the use of fire-resistant materials and the incorporation of proper fire safety systems.
- Accessibility: Designing spaces that accommodate the needs of individuals with disabilities, in line with the Equality Act 2010.
- Energy Efficiency: Implementing energy-efficient features, such as high-performance windows, water-saving fixtures, and renewable energy sources, to reduce operating costs and environmental impact.
Navigating these regulatory requirements can be a complex undertaking, but it is crucial for maintaining the safety and long-term viability of flexible floorplan designs.
Alongside regulatory compliance, cost management is another critical factor to consider when constructing adaptable spaces. Careful planning and the integration of cost-effective building materials and techniques can help mitigate the financial burden.
For instance, the use of modular construction approaches, where buildings are assembled from prefabricated sections constructed off-site, can significantly reduce construction time, minimize on-site waste, and enhance project efficiency. This can lead to cost savings while maintaining high standards of quality and craftsmanship.
Sustainable Design and Future-Proofing
In the realm of flexible floorplans, sustainability and future-proofing are equally important considerations. Architects and builders in the UK are increasingly embracing design principles that prioritize the long-term value and environmental impact of their constructions.
Incorporating energy-efficient features, such as high-performance windows, water-saving fixtures, and renewable energy sources, can contribute to lower operating costs and a more sustainable building operation. This, in turn, attracts environmentally conscious residents and ensures the long-term viability of the property.
Furthermore, designing for adaptability and technological integration is crucial for future-proofing multifamily housing projects. Developers should prioritize systems and infrastructure that can easily accommodate future upgrades and advancements, such as smart home technologies, HVAC systems, and adaptable electrical panels.
By integrating these forward-thinking design strategies, builders can create spaces that remain relevant and competitive in the ever-changing real estate market, catering to the evolving needs and preferences of residents.
Collaboration and Expertise
Achieving success in the construction of flexible floorplans for adaptable spaces requires a collaborative effort between various stakeholders. Developers, architects, and construction professionals must work together to identify the specific needs and preferences of the target market, while ensuring compliance with UK building regulations and pursuing sustainable design principles.
The expertise of experienced architects and design professionals can be invaluable in navigating the complexities of flexible floorplan design. These specialists can provide guidance on the most effective strategies for creating open, modular, and future-proof living environments that meet the evolving demands of the UK’s construction industry.
By embracing this collaborative approach and tapping into the expertise of industry professionals, developers and contractors can transform their visions into practical, adaptable, and sustainable realities that cater to the diverse needs of homeowners and tenants across the UK.
Conclusion
In the dynamic and ever-evolving landscape of the UK’s construction industry, the demand for flexible and adaptable living spaces has become a driving force. By embracing the concept of universal space and implementing flexible floorplan designs, builders can create living environments that can adapt to the changing needs and preferences of residents.
Navigating the regulatory landscape, cost management, and sustainable design principles are crucial considerations in this endeavor. Through collaborative efforts and the expertise of industry professionals, developers and contractors can construct flexible and future-proof spaces that not only meet the current demands of the market but also anticipate and accommodate the evolving needs of the UK’s homeowners and tenants.
To learn more about innovative construction practices and regulatory compliance in the UK, visit ABC Home, a leading resource for builders, contractors, and homeowners alike.
















