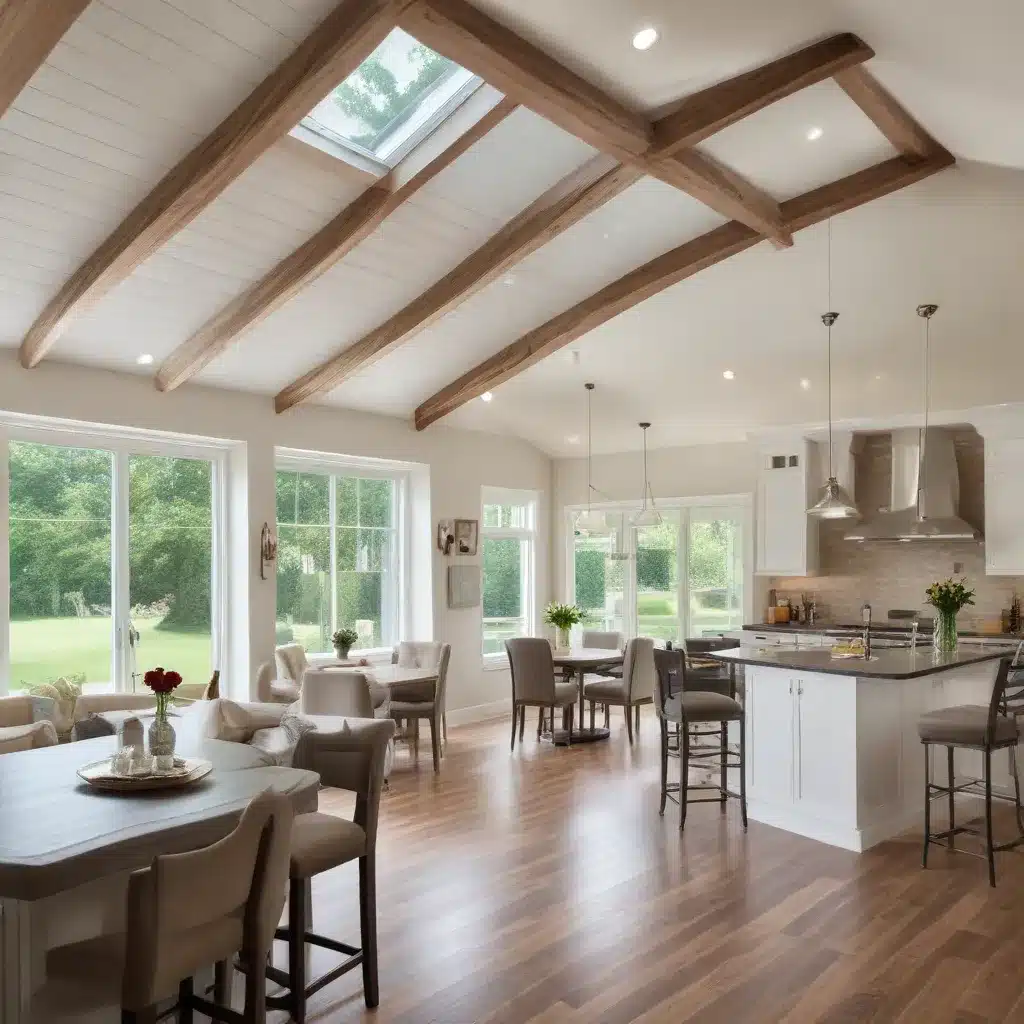
Navigating the UK Building Landscape: Compliance, Costs, and Sustainable Practices
In the ever-evolving landscape of home construction and renovation in the UK, homeowners and builders alike are faced with a myriad of challenges and opportunities. From navigating the intricate web of building regulations to exploring cost-effective and sustainable solutions, the process of creating a personalized living space can seem daunting. However, with the right approach and understanding of the UK’s regulatory framework, the journey to crafting your dream home can be both rewarding and seamless.
Compliance with UK Building Regulations: Ensuring Safety and Functionality
One of the cornerstones of any successful home extension or renovation project in the UK is adherence to the country’s comprehensive building regulations. These regulations, updated regularly by the Ministry of Housing, Communities, and Local Government, serve to safeguard the health, safety, and well-being of homeowners and occupants. As a builder or homeowner, it is crucial to familiarize yourself with the latest requirements, which cover a wide range of areas, including structural integrity, fire safety, energy efficiency, and accessibility.
For instance, the Building Regulations 2010 (as amended) outline specific guidelines for thermal efficiency, mandating minimum standards for insulation, glazing, and ventilation. Failure to comply with these regulations can not only jeopardize the overall performance and longevity of the building, but it can also lead to costly fines and delays in the construction process. By partnering with experienced professionals who are well-versed in the nuances of UK building codes, homeowners can ensure their projects meet or exceed the required standards, ultimately enhancing the safety, comfort, and long-term value of their homes.
Cost Considerations and Financial Planning
Embarking on a home extension or renovation project can be a significant financial undertaking, and it is crucial to plan and budget accordingly. The cost of materials, labor, and compliance with regulations can vary widely depending on the scope of the project, the location, and the specific design choices.
To help homeowners navigate this landscape, we’ve compiled a general cost breakdown for common home extension projects in the UK as of September 2024:
| Project Type | Average Cost (GBP) |
|---|---|
| Single-Storey Extension | £40,000 – £80,000 |
| Double-Storey Extension | £70,000 – £150,000 |
| Loft Conversion | £30,000 – £60,000 |
| Garage Conversion | £15,000 – £30,000 |
It’s important to note that these figures are broad estimates and can be influenced by factors such as the complexity of the design, the need for structural changes, and the level of energy-efficient upgrades. By working closely with a reputable builder or quantity surveyor, homeowners can develop a detailed budget that accounts for all the necessary expenses, helping them make informed decisions and avoid unexpected costs.
Embracing Sustainable Building Practices
As the UK continues to prioritize environmental sustainability, the construction industry has a vital role to play in reducing its carbon footprint and promoting energy-efficient homes. Homeowners and builders who embrace sustainable building practices not only contribute to a greener future but also enjoy long-term cost savings and enhanced property value.
Some of the key sustainable building practices gaining traction in the UK include:
- Renewable Energy Integration: The installation of solar panels, heat pumps, and other renewable energy sources can significantly reduce a home’s reliance on fossil fuels and lower energy bills.
- Improved Insulation: Upgrading insulation in walls, roofs, and floors can dramatically improve a home’s thermal efficiency, reducing the need for heating and cooling.
- Water Conservation Measures: Incorporating water-efficient fixtures, rainwater harvesting systems, and greywater recycling can help minimize water consumption and lower utility costs.
- Sustainable Material Selection: Choosing building materials with a lower embodied carbon footprint, such as timber, recycled plastics, and low-emission concrete, can contribute to a more sustainable construction process.
By embracing these sustainable practices, homeowners can not only reduce their environmental impact but also future-proof their homes against rising energy costs and evolving regulations.
Crafting Your Dream Home: Personalized Solutions for Your Lifestyle
At the heart of any successful home extension or renovation project lies the homeowner’s unique vision and lifestyle requirements. Whether you envision a spacious open-plan kitchen, a cozy home office, or a luxurious master suite, the process of translating your dreams into reality requires meticulous planning and collaboration with skilled professionals.
One of the key benefits of working with experienced home builders in the UK is their ability to listen to your needs, understand your lifestyle, and translate those insights into a customized design that seamlessly integrates with your existing home. By considering factors such as the size and layout of your property, the flow of natural light, and the integration of smart home technologies, these builders can create a personalized living space that not only meets your practical requirements but also enhances your overall well-being and sense of comfort.
Moreover, the flexibility afforded by custom home extensions allows homeowners to future-proof their properties, ensuring that their living spaces can evolve and adapt as their needs change over time. Whether it’s accommodating the needs of a growing family, facilitating aging-in-place, or providing dedicated areas for hobbies and leisure, a well-designed home extension can be a transformative investment that enriches your daily life for years to come.
Navigating the Path to Your Dream Home
The journey of crafting a personalized home extension or renovation in the UK may seem daunting, but with the right guidance and expertise, it can be a rewarding and seamless experience. By understanding the regulatory landscape, planning for financial considerations, and embracing sustainable building practices, homeowners can unlock the true potential of their living spaces and create a sanctuary that reflects their unique lifestyle and aspirations.
To learn more about how you can embark on your home transformation journey, visit https://abc-home.co.uk/, where a team of experienced professionals is ready to guide you through every step of the process. Together, we can turn your vision into a reality, crafting a living space that not only meets your practical needs but also exceeds your expectations for comfort, style, and sustainability.
















