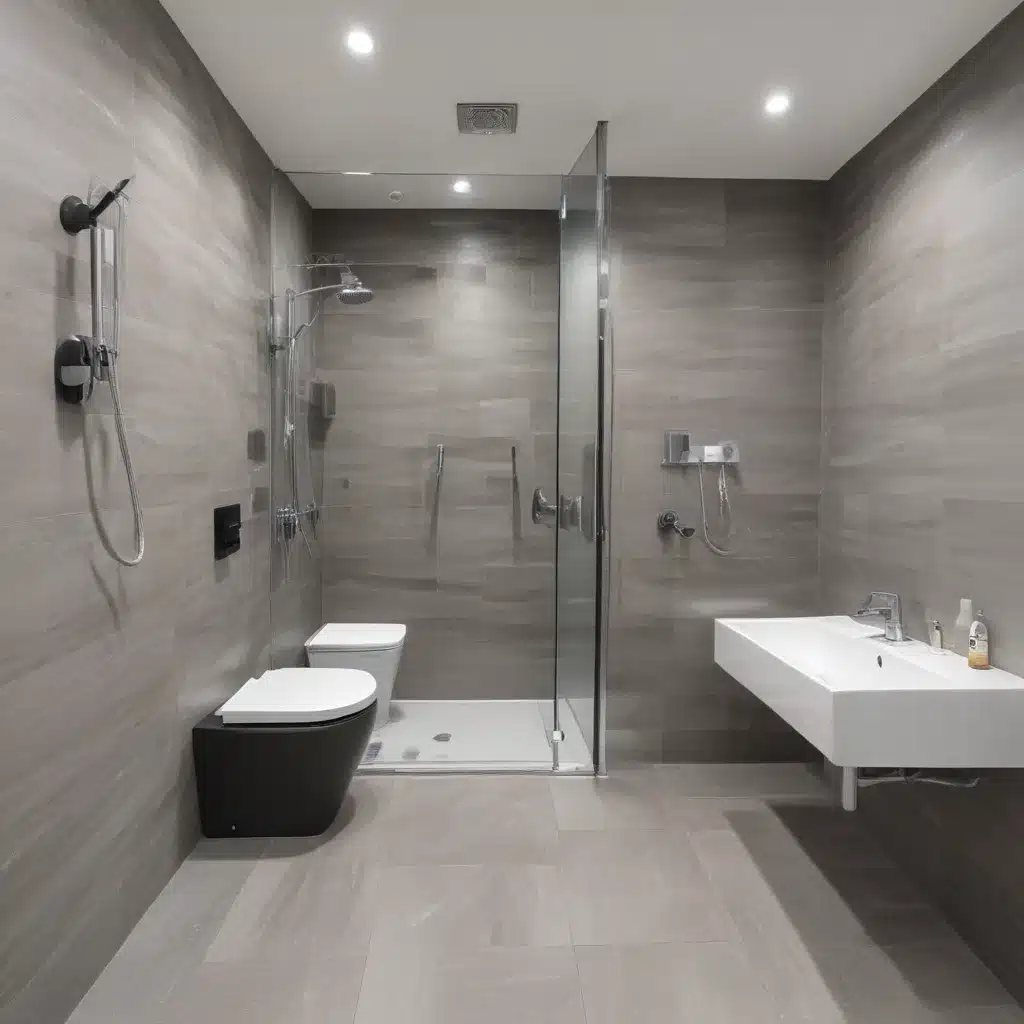
When it comes to bathroom renovations, creating an accessible, wheelchair-friendly space is a top priority for many homeowners and building managers. Wet rooms – bathrooms without traditional tubs or shower enclosures – offer an ideal solution, transforming the bathing experience for those with mobility challenges.
Now, this might seem counterintuitive…
Wheelchair Accessibility
Mobility Needs
Individuals who use wheelchairs have unique spatial and functional requirements in the bathroom. Key considerations include clearance for wheelchair maneuvering, ease of transfer to and from the wheelchair, and strategic placement of assistive features.
Bathroom Design
Wet rooms excel at meeting these needs. By eliminating tubs, steps, and enclosures, wet rooms provide a wide-open floor plan that allows wheelchair users to easily access all areas of the bathroom. The lack of barriers also makes it simpler to transfer from the wheelchair to other fixtures, such as the toilet or shower.
Adaptive Equipment
Wet rooms also accommodate a variety of mobility aids, from grab bars and shower seats to height-adjustable sinks and hand-held shower wands. These assistive features can be seamlessly integrated into the design, ensuring a comfortable and independent bathing experience.
Wet Room Design
Flooring
Selecting the right flooring is crucial in a wet room. Non-slip, textured tiles or slip-resistant vinyl provide a safe, stable surface, even when wet. Additionally, a slight slope towards multiple drains ensures effective water drainage and prevents pooling.
Drainage
Proper drainage is key to a functional wet room. Linear drains placed strategically along the floor allow water to flow freely out of the space, reducing the risk of flooding or water damage. Some wet room designs even feature a central, circular drain to efficiently channel water away.
Accessibility Features
In addition to the open floor plan, wet rooms should incorporate other accessibility features, such as:
– Grab bars installed at optimal heights and locations for support
– Adjustable or fold-down shower seats
– Lowered, wheelchair-accessible vanities and storage
– Ample clear floor space for maneuvering
Inclusive Bathroom Planning
User Considerations
When designing a wet room, it’s crucial to understand the specific needs and abilities of the individuals who will be using the space. This may involve consulting with occupational therapists or accessibility experts to double-check that the design meets the required standards.
Spatial Requirements
Wet rooms might want to provide sufficient clear floor space for wheelchair users to comfortably navigate the space. This typically means a minimum 5-foot turning radius, with additional clearance around fixtures and between walls.
Regulations and Guidelines
Adhering to relevant accessibility guidelines, such as the Americans with Disabilities Act (ADA) standards, is essential. These regulations outline specific requirements for features like door widths, fixture heights, and clearance zones to double-check that the wet room is truly wheelchair-friendly.
Assistive Technology
Grab Bars and Railings
Strategically placed grab bars and railings provide crucial support and stability for wheelchair users. These features should be securely anchored to the walls and designed to withstand significant weight and pressure.
Adjustable Fixtures
Height-adjustable sinks, shower heads, and other fixtures allow users to customize the bathroom to their specific needs, improving both functionality and independence.
Automated Controls
Incorporating automated or sensor-based controls for lights, faucets, and other features can further enhance accessibility, eliminating the need for manual operation.
Wheelchair Maneuverability
Clear Floor Space
Maintaining ample clear floor space is essential for wheelchair users to safely navigate the wet room. This includes providing a minimum 5-foot turning radius, as well as adequate clearance around fixtures and between walls.
Turning Radius
The ability to make tight turns is crucial in a wet room. Ensuring a 5-foot turning radius, as recommended by ADA guidelines, enables wheelchair users to comfortably maneuver throughout the space.
Door Dimensions
Doorways should be a minimum of 32 inches wide to accommodate wheelchair passage, with lever-style handles that are easy to operate.
Safety and Comfort
Slip-Resistant Surfaces
Selecting non-slip flooring and incorporating textured or patterned tiles helps prevent falls and provides secure footing, even when the surfaces are wet.
Ventilation and Lighting
Proper ventilation and ample lighting enhance the overall user experience, promoting a safe and comfortable bathing environment.
Temperature and Moisture Control
Carefully managing temperature and humidity levels helps maintain a dry, comfortable wet room, preventing issues like mold and mildew.
Aesthetic Considerations
Universal Design Principles
Incorporating universal design principles into the wet room’s aesthetic can create a space that is both beautiful and highly functional for all users, regardless of their abilities.
Visual Appeal
Wet rooms don’t have to sacrifice style for accessibility. Thoughtful material selection, coordinated fixtures, and strategic lighting can produce a visually appealing, spa-like atmosphere.
Personalization
Allowing for personalization, such as custom storage solutions or accent tiles, can help the wet room reflect the individual’s unique preferences and needs.
Maintenance and Durability
Waterproofing
Ensuring the wet room is properly waterproofed, with seamless, watertight surfaces, is crucial to preventing leaks and water damage over time.
Cleanability
Choosing materials and finishes that are easy to clean and maintain can help the wet room stay looking its best with minimal effort.
Wear Resistance
Selecting durable, long-lasting materials that can withstand frequent use and exposure to moisture is essential for the wet room’s longevity.
By incorporating these design principles and accessibility features, wet rooms can provide a safe, comfortable, and empowering bathing experience for wheelchair users. For more information on home renovation trends and accessibility insights, visit abc-home.co.uk.
Example: Luxury Home Renovation Project 2023
















