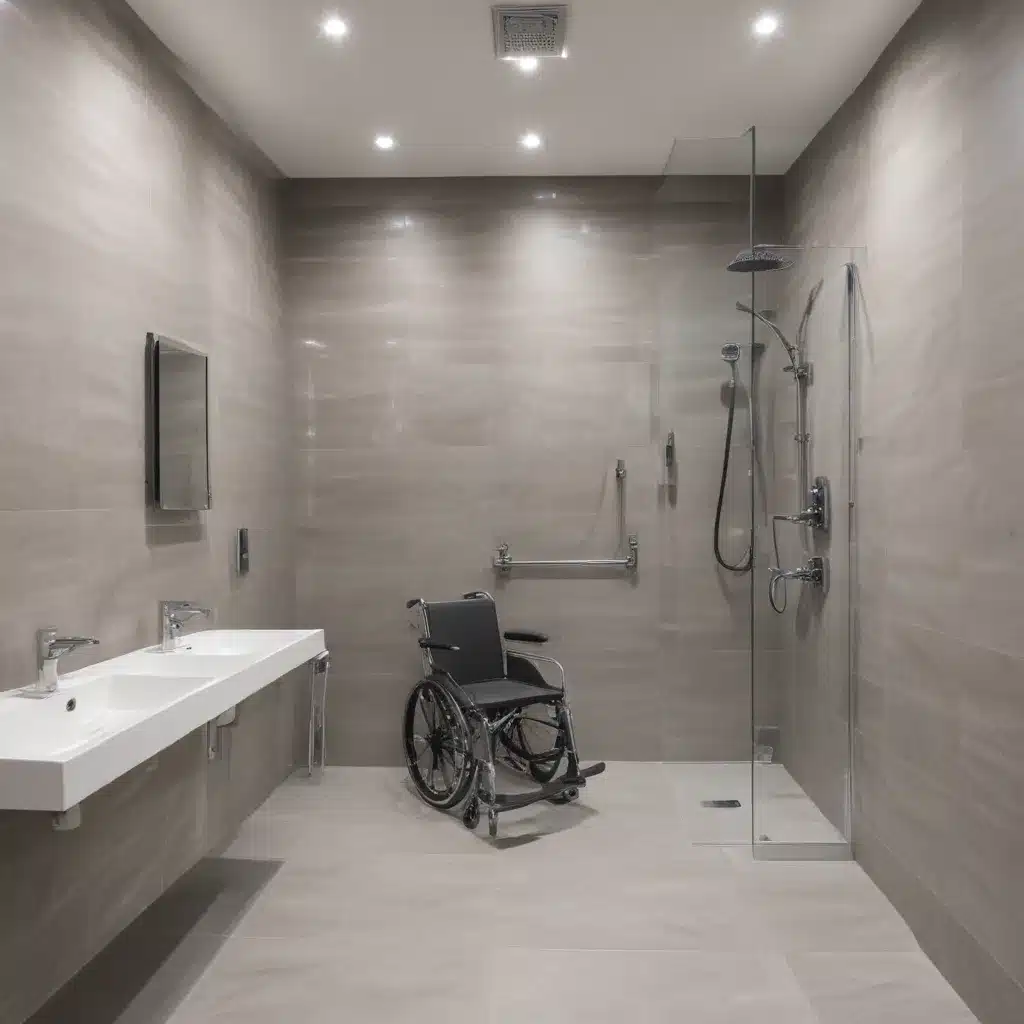
When it comes to home renovations, creating an accessible bathroom is a top priority for many homeowners and building owners. In our 15 years installing… The bathroom is one of the most important rooms to make wheelchair friendly, as it is a space that can pose significant challenges for individuals with mobility impairments. A well-designed wet room is an excellent solution, transforming an otherwise difficult space into a safe, comfortable, and stylish oasis.
Wheelchair Accessibility
Mobility Considerations
At the heart of a wheelchair-accessible wet room design are the needs of the user. Key factors to consider include the wheelchair dimensions, turning radius, and approach clearances required for easy maneuverability. Ensuring ample floor space, wide doorways, and unobstructed access to fixtures are essential for making the wet room truly accommodating.
Bathroom Layout
The overall layout of the wet room should be carefully planned to optimize accessibility. This includes strategically positioning the shower, toilet, and vanity to create a logical flow. Eliminating barriers like walls, doors, and raised thresholds can help create a seamless, open environment. Choosing a roll-in shower rather than a traditional tub further enhances accessibility.
Flooring and Drainage
The flooring in a wheelchair-friendly wet room might want to be slip-resistant yet comfortable underfoot. Textured ceramic tiles or non-slip vinyl are popular options that provide traction while being easy to clean. Proper sloping and multiple drains are critical for effective water management, ensuring the space stays dry and safe.
Wet Room Design
Shower Area
The shower is a primary focal point in the accessible wet room. A curbless, or zero-entry, shower design allows for easy wheelchair access. Incorporating a built-in shower bench and handheld showerhead further improves usability. Ensuring adequate maneuvering space around the shower is also key.
Sink and Vanity
An accessible vanity should provide knee and toe clearance underneath, allowing a wheelchair user to pull up directly to the sink. Lever-style faucets and motion-activated controls are beneficial for users with limited dexterity. Selecting a wall-mounted or cantilevered vanity can also enhance accessibility.
Grab Bars and Supports
Strategically placed grab bars around the toilet, shower, and vanity are essential safety features. These sturdy, easy-to-grip supports allow users to confidently transfer in and out of the wheelchair. Fold-down grab bars can also be used to provide additional support where needed.
Lighting and Ventilation
Illumination
Proper lighting is crucial in a wet room to double-check that visibility and safety. Recessed lighting in the ceiling, combined with task lighting at the vanity, creates a well-lit environment. Dimmable fixtures can also be useful for adjusting the ambiance.
Air Flow
Effective ventilation is key to maintaining a dry, mold-free wet room. Ceiling-mounted exhaust fans and operable windows (if possible) help promote air circulation and moisture control. Adequate ventilation also contributes to a comfortable and hygienic user experience.
Safety and Building Codes
ADA Guidelines
When designing a wheelchair-friendly wet room, it’s important to adhere to the accessibility guidelines set forth by the Americans with Disabilities Act (ADA). These standards dictate minimum requirements for elements like door widths, fixture clearances, and grab bar placement to double-check that a safe and inclusive environment.
Local Regulations
In addition to the ADA, it’s crucial to consult your local building codes and regulations, as they may have additional requirements or nuances specific to your region. Working closely with a qualified renovation contractor or accessibility specialist can help double-check that your wet room design complies with all relevant guidelines.
Assistive Technology
Shower Chairs
Incorporating a fold-down shower chair or adjustable bench into the wet room design allows users to safely and comfortably bathe while seated. These features provide stability and support, reducing the risk of falls or injuries.
Motion-Activated Faucets
Motion-activated faucets and other touchless controls can greatly improve accessibility by eliminating the need for dexterity to operate fixtures. These automatic systems also promote better hygiene by minimizing contact with surfaces.
Aesthetic Considerations
Universal Design
When designing an accessible wet room, it’s important to balance functionality with aesthetics. Embracing universal design principles can result in a space that is visually appealing, comfortable, and welcoming to all users – regardless of their abilities.
Material Selection
Carefully selecting materials, such as tile, fixtures, and hardware, can enhance the visual appeal of the wet room while maintaining a high level of accessibility. Coordinating colors, textures, and finishes can create a cohesive, modern look that complements the home’s overall style.
User Experience
Caregiver Needs
In addition to the needs of the wheelchair user, it’s essential to consider the requirements of any caregivers or assistants who may be supporting the individual. Ensuring adequate space for maneuvering, easy access to controls, and the ability to provide hands-on assistance can greatly improve the overall user experience.
Customization Options
Each wheelchair user has unique needs and preferences. Offering customization options, such as adjustable shower heads, specialized storage solutions, or personalized grab bar placements, can help tailor the wet room to the individual’s specific requirements.
Maintenance and Cleaning
Waterproofing
Proper waterproofing is crucial in a wet room to prevent water damage and double-check that the longevity of the space. Using the appropriate sealants, membranes, and drainage systems can help create a durable, leak-free environment.
Slip-Resistant Surfaces
Maintaining slip-resistant surfaces is paramount for safety in a wheelchair-friendly wet room. Regular cleaning and the use of non-slip mats or coatings can help minimize the risk of falls and accidents.
By considering these key design elements, homeowners and building owners can create a wheelchair-accessible wet room that is both highly functional and visually appealing. For more inspiration and guidance, be sure to visit https://abc-home.co.uk/.
Statistic: Studies show that timely home renovation can increase property value by up to 20%
















