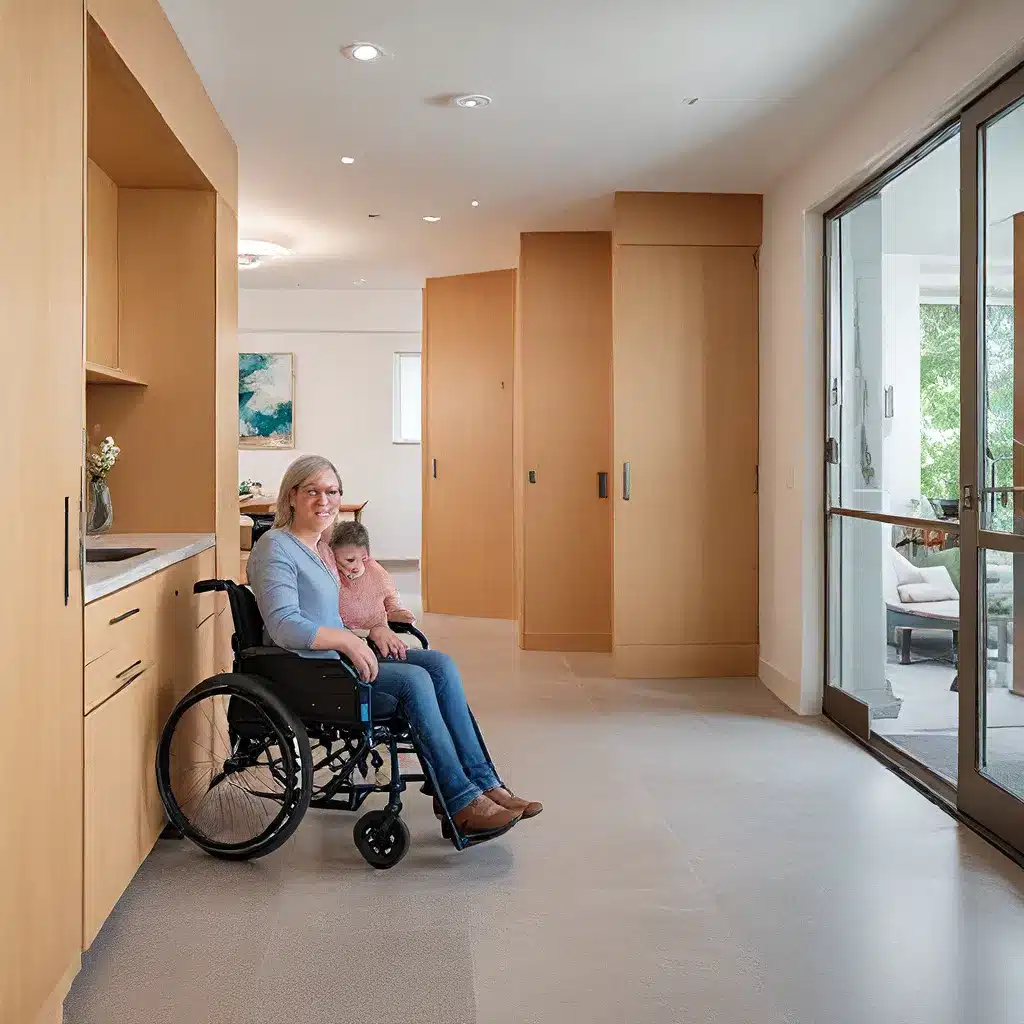
Designing for Accessibility: Renovation Strategies for Inclusive Living
Unlocking the Door to a More Accessible Home
As someone who has navigated the challenges of living with a disability, I know firsthand how important it is to have a home that caters to your unique needs. When I first moved into my current house, I quickly realized that the standard design wasn’t quite cutting it. The doorways were too narrow, the bathroom was a nightmare to maneuver, and don’t even get me started on the light switches! It was like every corner of my own home was conspiring against me.
But you know what they say – where there’s a will, there’s a way. I wasn’t about to let a few architectural hurdles stand in the way of my independence. So, I rolled up my sleeves and embarked on a mission to transform my house into a true sanctuary of accessibility. And let me tell you, the journey has been equal parts rewarding and eye-opening.
Widening the Doorway to Opportunity
One of the first things I tackled was the issue of those infuriatingly narrow doorways. I mean, seriously, who designs a house with doorways that can barely fit a standard-sized wheelchair? It’s like they were trying to turn my home into some kind of labyrinth.
According to the experts, the minimum width for an accessible doorway is 32 inches, as per the Americans with Disabilities Act (ADA) guidelines. Anything smaller and you might as well be trying to squeeze a hippo through a mouse hole.
So, I got to work, consulting with a contractor who specialized in accessibility renovations. Together, we devised a plan to widen the doorways, making them not just wheelchair-friendly, but a veritable welcome mat for anyone with mobility challenges. And let me tell you, the difference it made was like night and day. I could finally glide through my own home without constantly having to perform a delicate dance of tucks and twists.
Conquering the Bathroom Battlefield
Now, the bathroom – that was a whole other ball game. Picture this: you’re trying to navigate a tiny, cramped space, while also dealing with the added challenge of getting in and out of the tub or shower. It’s like trying to perform a circus act while balancing on a tightrope.
Accessibility experts recommend installing grab bars in the bathroom, which provide added stability and support for individuals with mobility issues. And let’s not forget about lowering light switches and thermostats – small changes that can make a big difference in improving accessibility.
But that’s not all. I also decided to go the extra mile and create an open, walk-in shower, complete with a built-in bench. No more awkward contortions or slippery surfaces to worry about. It was a game-changer, transforming my bathroom from a frustrating obstacle course to a serene oasis of independence.
Clearing the Path to Seamless Navigation
One of the most important aspects of designing an accessible home is ensuring smooth, unobstructed navigation throughout the space. Experts suggest that creating an open floor plan, with minimal furniture and clutter, can make a huge difference in how easily someone with mobility challenges can move around.
I took this advice to heart, rearranging my furniture and even removing a few unnecessary walls to create a more open and airy feel. Suddenly, my home felt less like a maze and more like a welcoming sanctuary, where I could glide from room to room without constantly having to dodge obstacles.
And let’s not forget about the importance of outdoor accessibility. Adding a ramp to the front entrance and ensuring level, smooth pathways in the yard can make a world of difference for someone who uses a wheelchair or walker.
Embracing the Community Connection
But accessibility isn’t just about the physical modifications to your home – it’s also about tapping into the wealth of community resources and support available. ADA coordinators, for example, can provide invaluable guidance and assistance in navigating the complexities of accessible home design and renovation.
And let’s not forget about the power of social media and online communities. By connecting with others who have faced similar challenges, I’ve been able to learn from their experiences, share my own insights, and find a sense of camaraderie that has been truly invaluable.
Designing for Accessibility: A Journey of Empowerment
As I look around my newly renovated home, I can’t help but feel a sense of pride and accomplishment. What was once a frustrating obstacle course has been transformed into a sanctuary of inclusive living, where I can move freely and independently, without constantly having to worry about the next architectural hurdle.
But the journey doesn’t end here. There’s always more to be done, more boundaries to push, and more opportunities to create a world that is truly accessible for everyone. And you know what? I can’t wait to see what the future holds.
So, if you’re reading this and thinking, “Hey, that sounds like my home,” don’t be discouraged. With a little creativity, a lot of determination, and the right resources, you too can turn your living space into a true haven of accessibility and independent living. After all, a home should be a place of comfort, not a constant source of frustration.
And who knows? Maybe one day, we’ll look back on these accessibility renovations and marvel at how far we’ve come. But for now, let’s focus on the present and the endless possibilities that lie ahead. The door to a more inclusive future is wide open, and it’s up to us to walk through it.
















