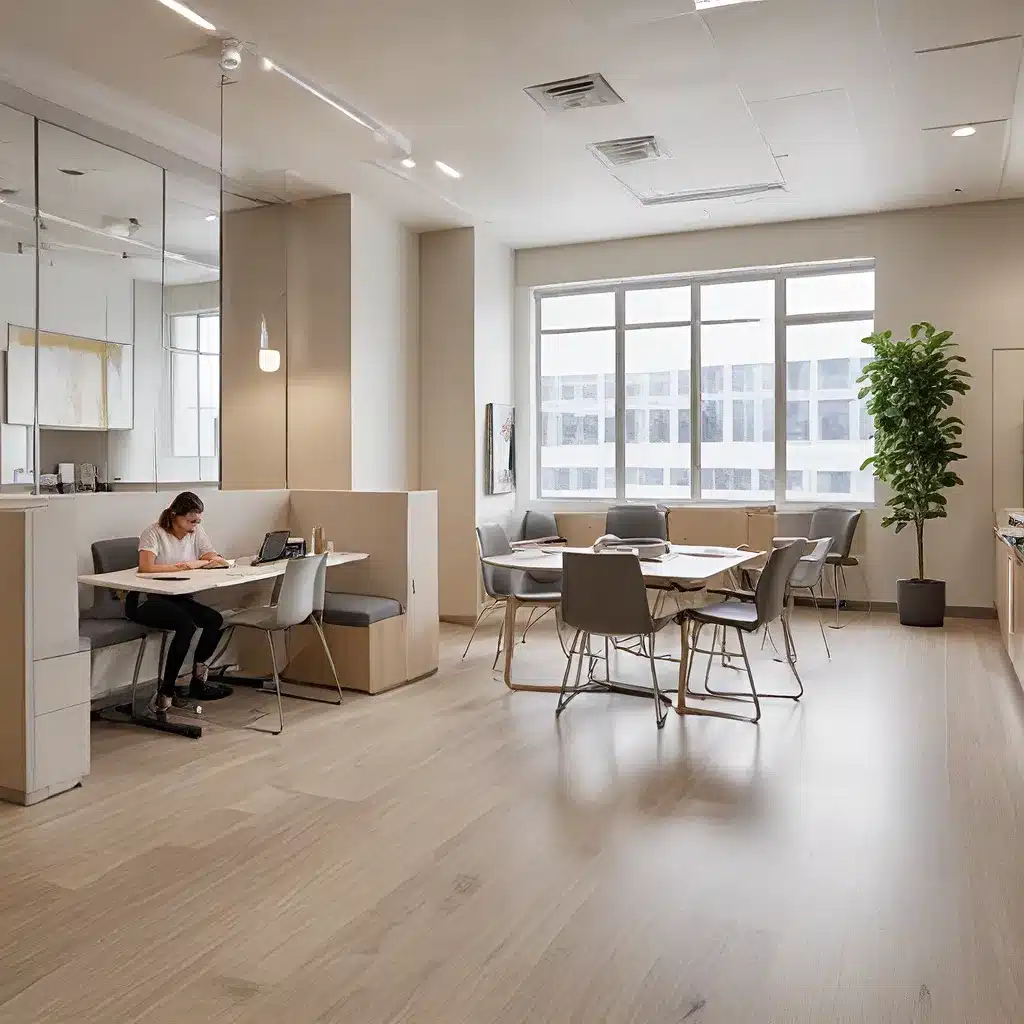
The Changing Tides of Design
Ah, the ever-evolving world of home design – a realm where the only constant is, well, change. As someone who’s been knee-deep in the home improvement industry for years, I’ve seen firsthand how the needs and preferences of homeowners can shift quicker than the latest interior design trends.
It’s like trying to catch a wave – just when you think you’ve got it figured out, the tide goes and changes direction on you. But fear not, my friends, for I’m here to share a secret that’ll help you ride those waves with grace: the art of designing for flexibility.
Embracing the Ebb and Flow of Change
You see, our homes aren’t just static structures; they’re living, breathing extensions of ourselves. And just as we grow and change over time, so too must our living spaces evolve to accommodate our shifting needs and desires.
Gone are the days of the rigid, one-size-fits-all floor plan. Today, the savviest homeowners and designers are embracing the concept of flexibility – creating spaces that can morph and adapt to their family’s ever-changing requirements.
Imagine a home that can effortlessly transform from a cozy retreat for two to a bustling hub for entertaining the whole clan. Or a home office that can seamlessly transition from a focused workspace to a relaxing lounge, depending on the task at hand. That, my friends, is the power of flexible design.
Unlocking the Key to Adaptable Spaces
So, what exactly is this magical formula for creating adaptable spaces? Well, it all boils down to a few key principles:
1. Modular Mastery
One of the cornerstones of flexible design is the incorporation of modular furniture and fixtures. Think movable walls, transformable seating, and multi-purpose storage units. These adaptable elements allow homeowners to reconfigure their spaces with ease, making it a breeze to adapt to changing needs.
2. Fluid Functionality
Another crucial aspect of flexible design is the concept of multi-functionality. By designing rooms and spaces that can serve multiple purposes, you’re empowering homeowners to use their square footage to the fullest. A guest room that doubles as a home gym? A living room that transforms into a home theater? The possibilities are endless!
3. Customizable Configurations
Lastly, the true magic of flexible design lies in its ability to be customized to the homeowner’s unique preferences and lifestyle. Whether it’s adjustable lighting, ergonomic workstations, or personalized storage solutions, the flexible home is a canvas waiting to be painted with the homeowner’s creative flair.
Designing for the Unpredictable
Now, I know what you’re thinking: “Sounds great, but how do I actually implement this flexible design thing in my own home?” Well, let me tell you, it’s not as daunting as it might seem.
The key is to approach the design process with an open mind and a willingness to embrace the unpredictable. Because let’s be real, who knows what the future holds? Maybe your family will grow, your hobbies will change, or your work-from-home setup will become a permanent fixture. By designing for flexibility, you’re future-proofing your home and ensuring it can keep up with the ever-evolving needs of your family.
Flexibility in Action: Real-World Examples
Don’t just take my word for it, though. Let’s take a look at some real-life examples of flexible design in action:
ABC Home Renovation recently transformed a cramped, outdated townhouse into a modern oasis of adaptability. By incorporating sliding walls, modular furniture, and dual-purpose spaces, the homeowners now have a fluid layout that can seamlessly transition from a cozy family gathering area to a stylish entertainment zone.
Over at Firestone Builders, the team is applying the principles of flexible design to the ever-changing landscape of the healthcare industry. By designing medical offices that can easily adapt to new treatment modalities, evolving patient needs, and emerging technologies, they’re empowering their clients to stay ahead of the curve.
And let’s not forget the flexible office spaces that are redefining the traditional workplace. With their movable partitions, customizable workstations, and collaborative zones, these adaptable environments are fostering a new era of productivity and innovation.
The Future is Flexible
So, there you have it, folks – the secret to designing spaces that can keep up with the ever-changing tides of life. By embracing flexibility, you’re not just future-proofing your home; you’re empowering yourself to adapt, evolve, and thrive, no matter what the future may hold.
So, what are you waiting for? It’s time to dive in, get creative, and unlock the true potential of your living spaces. Who knows, you might just end up with a home that’s as versatile as you are. After all, the only constant in life is change, so why not embrace it with open arms (and a flexible floor plan)?
















