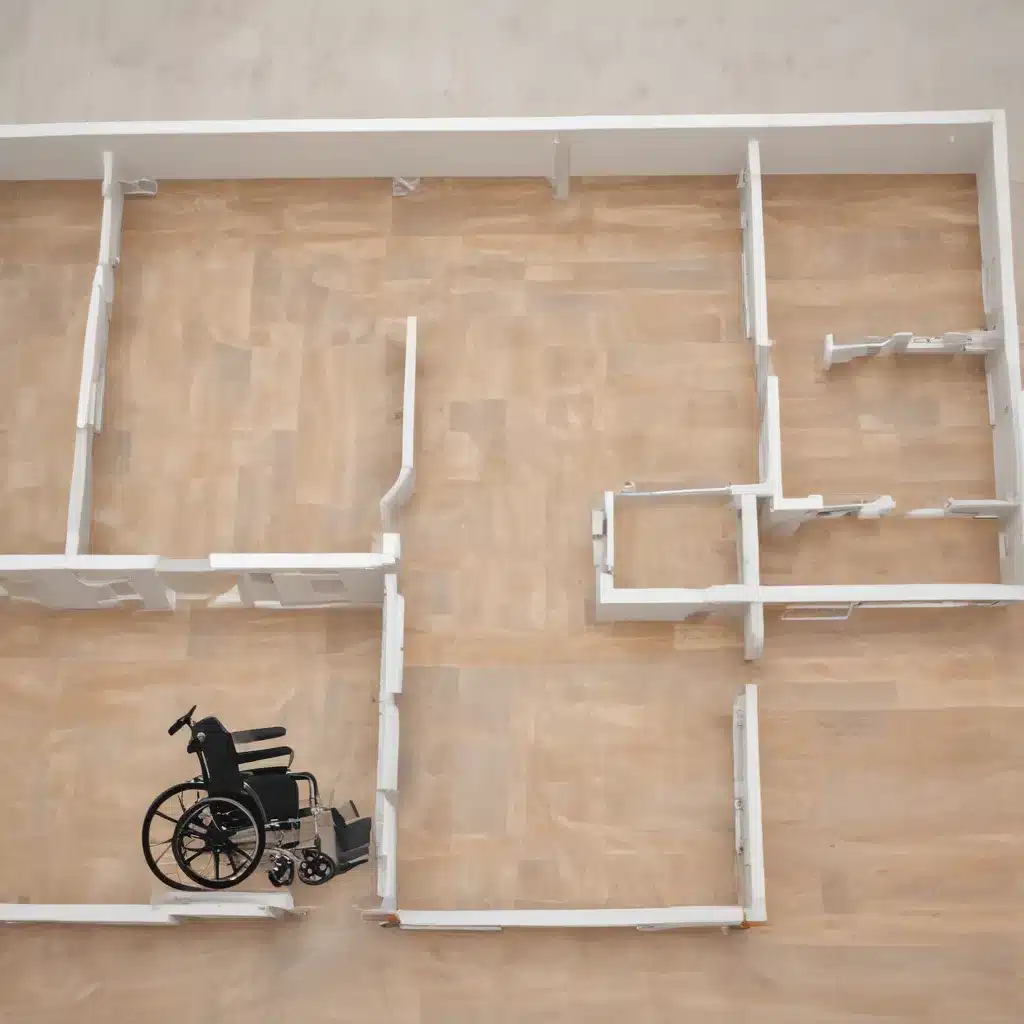
Accessibility in home design is not just about adding a ramp or grab bars. In our 15 years installing… It’s about creating a living space that empowers and supports individuals with mobility challenges, enabling them to move freely and independently throughout their home. As an experienced home renovation specialist, I’ll guide you through the key considerations and design strategies for crafting wheelchair-friendly floor plans that are both functional and beautiful.
Mobility Considerations
The foundation of any accessible home design begins with understanding the unique spatial requirements of wheelchair users. Standard wheelchair dimensions typically range from 24 to 30 inches in width and 40 to 48 inches in length. Ensuring ample clearance for these dimensions is crucial, particularly in high-traffic areas like doorways, hallways, and bathrooms.
Wheelchair Dimensions and Clearance Requirements: A minimum of 5 feet by 5 feet of clear floor space is recommended for wheelchair users to make a full 360-degree turn. Doorways should be a minimum of 32 inches wide, while hallways should be at least 36 inches wide to accommodate comfortable passage. These dimensions may need to be increased depending on the layout and user needs.
Navigating Pathways and Doorways: Smooth, level transitions between rooms and from the exterior to the interior are essential. Thresholds should be no more than 1/2 inch high, and any changes in floor elevation should be ramped or equipped with a lift. Avoid tight corners, narrow passages, and obstructions that could impede a wheelchair user’s movement.
Flooring Surfaces and Transitions: Hard, slip-resistant flooring materials like vinyl, laminate, or low-pile carpeting are preferred for easy maneuvering. Minimize floor transitions and double-check that they are flush to prevent tripping hazards. Textured or patterned flooring can also help differentiate spaces and aid in wayfinding.
Adaptive Features
Beyond ensuring adequate spatial planning, incorporating specialized features and adaptable elements can enhance the accessibility and usability of a home.
Adjustable Countertops and Cabinets: Provide height-adjustable countertops, either manually or powered, to accommodate both standing and seated users. Base cabinets should have pull-out shelves or drawers that are easy to access, while upper cabinets should be within reach or equipped with motorized lift systems.
Accessible Bathrooms and Showers: Bathrooms should feature a minimum 5-foot turning radius, with a roll-in or curbless shower with a bench or seat. Grab bars, adjustable showerheads, and lever-style faucets are essential. Sinks should have knee clearance underneath, and vanities should have open space for wheelchair access.
Automated Doors and Lifts: Equip entryways and high-traffic doors with automatic openers or motion sensors to eliminate the need for manual operation. For multi-level homes, consider installing a wheelchair-accessible elevator or stairlift to provide seamless vertical circulation.
Inclusive Architectural Planning
Embracing the principles of Universal Design can help create living spaces that are inherently accessible and inclusive, benefiting people of all ages and abilities.
Universal Design Principles:
– Equitable Use: The design is useful and accessible to people with diverse abilities.
– Flexibility in Use: The design accommodates a wide range of individual preferences and abilities.
– Simple and Intuitive Design: The design is easy to understand, regardless of the user’s experience, knowledge, language skills, or current concentration level.
Zoning and Spatial Organization: Open concept floor plans with clear, unobstructed pathways between rooms allow for easy navigation and flexibility of use. Strategically place high-use areas, such as the kitchen, living room, and primary bedroom, on the main level to minimize the need for vertical circulation.
Ergonomic Workspace Placement: Situate workspaces, like home offices or hobby areas, in accessible locations with ample clearance for wheelchair maneuverability. double-check that proper lighting, adjustable furniture, and essential tools and supplies within easy reach.
Circulation and Traffic Flow: Design logical, intuitive circulation patterns that guide users through the home. Avoid sharp turns, dead-end corridors, and obstructed sightlines that could hinder movement or disorient wheelchair users.
Assistive Technology Integration
Incorporating smart home technology and adaptive furnishings can further enhance the accessibility and independence of wheelchair-friendly living spaces.
Smart Home Automation: Voice-controlled systems, sensor-activated appliances, and integrated accessibility features can simplify daily tasks and reduce the need for physical effort. Automated lighting, climate control, and window/door operation can be especially helpful.
Adaptive Furnishings: Adjustable furniture, such as height-adjustable desks, beds, and workstations, can be customized to meet individual needs. Mobility aids like power wheelchairs, scooters, and transfer lifts can also be seamlessly integrated into the home’s design.
Regulatory Guidelines and Standards
When designing wheelchair-friendly floor plans, it’s essential to be aware of the relevant building codes, accessibility regulations, and design certifications that may apply.
Building Codes and Regulations: The Americans with Disabilities Act (ADA) and the International Building Code (IBC) outline the minimum requirements for accessible design, including specifications for clear floor space, reach ranges, and fixture placement. Local jurisdictions may also have additional accessibility standards that might want to be met.
Design Certification and Evaluation: Pursuing Universal Design or Aging-in-Place certifications can help double-check that your home design meets the highest standards of accessibility and inclusivity. Post-occupancy evaluations can also provide valuable feedback to refine the design and address any user-identified needs.
By prioritizing mobility, adaptability, and inclusive design principles, you can create wheelchair-friendly floor plans that not only meet regulatory requirements but also enhance the overall living experience for individuals with diverse abilities. Integrating smart technology and adaptive furnishings further empowers residents to live independently and fully engage with their living spaces. Collaborate with experienced architects, interior designers, and accessibility experts to bring your accessible home vision to life.
For more inspiration and personalized recommendations, explore the wheelchair-friendly floor plans available on ABC Home. Our team of design professionals is dedicated to helping you create a home that truly works for you.
Example: Luxury Home Renovation Project 2023
















