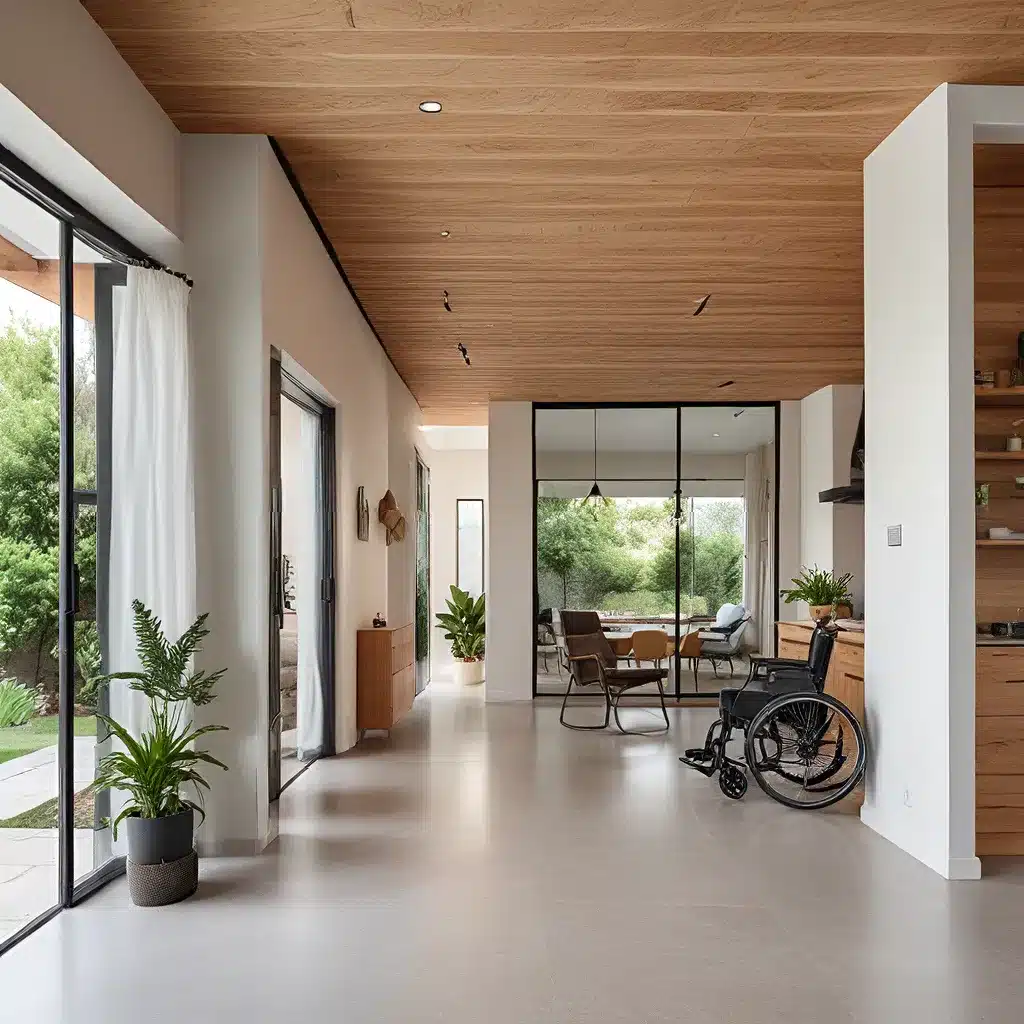
Unlocking the Secrets of Inclusive Design
As I sit here in my cozy home, sipping a warm cup of tea, I can’t help but reflect on the incredible journey of designing accessible home extensions. It’s a realm that’s often overlooked, but one that holds the power to transform not just the physical spaces we inhabit, but the very lives of those who call them home.
You see, I’ve always been fascinated by the intersection of design and human experience. And when it comes to home extensions, the key is to create spaces that cater to the diverse needs and abilities of everyone who will use them. It’s not just about aesthetics or square footage – it’s about empowering people to live their best lives, no matter their circumstances.
Designing for the Senses
One of the fundamental principles of inclusive design is to consider the multitude of sensory experiences that shape our perception of a space. From the vibrant hues that dance across the walls to the soothing textures that caress our fingertips, every design element has the potential to either enhance or hinder the way we interact with our surroundings.
Research has shown that the colors and lighting we choose can have a profound impact on our mood, focus, and overall well-being. Imagine a cozy reading nook bathed in warm, soothing tones, or a bright, airy kitchen that invigorates the senses. By carefully curating these sensory elements, we can create home extensions that cater to a wide range of needs, from the visually impaired to those seeking a calming, sensory-friendly environment.
But it’s not just about the eyes – the textures we incorporate into our designs can also play a crucial role in creating an inclusive space. Imagine running your fingers along the smooth, sleek surface of a countertop, or the soft, plush texture of a custom-built seating area. These tactile experiences can provide a level of comfort and familiarity that can make all the difference for those with sensory sensitivities or physical limitations.
Catering to Individual Needs
Of course, designing for inclusivity isn’t just about the physical environment – it’s also about understanding and accommodating the diverse needs of the individuals who will be using the space. And when it comes to home extensions, this can be a particularly complex challenge.
As the experts at River Valley Construction Group suggest, the integration of artificial intelligence (AI) into the design process can be a game-changer. By leveraging AI-assisted design tools, we can create custom-tailored solutions that address the unique requirements of each homeowner, whether that’s ensuring wheelchair accessibility, optimizing lighting for those with visual impairments, or incorporating specialized features for individuals on the autism spectrum.
But it’s not just about the physical design – it’s also about empowering the end-user to have a voice in the process. By involving them every step of the way, we can ensure that the final product truly reflects their needs and preferences, creating a space that feels truly personal and empowering.
The Power of Coordinated Design
As I delve deeper into the world of inclusive home extensions, I’m constantly reminded of the importance of taking a holistic, coordinated approach. It’s not enough to simply add a ramp or widen a doorway – true accessibility requires a thoughtful integration of multiple design elements, each working in harmony to create a seamless and inclusive experience.
As the experts at NeoCon suggest, this means considering factors like sensory experiences, individual needs, and social contexts – all in a coordinated way that addresses the complexities of real-world design challenges. It’s about striking the right balance between functionality and aesthetics, ensuring that every aspect of the design works together to create a truly inclusive and empowering environment.
Embracing the Challenges
Now, I’ll admit, designing inclusive home extensions isn’t always easy. There are challenges to overcome, from navigating complex building regulations to addressing the diverse needs of multiple stakeholders. And let’s not forget the occasional budgetary constraints or logistical roadblocks that can pop up along the way.
But you know what? I wouldn’t have it any other way. Because for me, the reward of seeing a homeowner’s face light up as they experience the freedom and independence of their newly accessible space – that’s what makes it all worth it. It’s a reminder that design has the power to change lives, and that’s a responsibility I’m honored to shoulder.
A Future of Inclusive Possibilities
As I look to the future, I can’t help but feel excited about the endless possibilities that await in the world of inclusive home extensions. Ongoing research and the constant evolution of design tools and technologies like AI-assisted design suggest that the possibilities are truly limitless.
But more than that, I’m inspired by the growing awareness and understanding of the importance of accessibility and inclusive design. More and more people are recognizing the profound impact that a well-designed, inclusive space can have on the lives of those who use it. And that, my friends, is what drives me to continue pushing the boundaries of what’s possible.
So, if you’re considering a home extension or renovation, I urge you to embrace the challenge of inclusivity. Because when we design with empathy, creativity, and a deep understanding of human needs, the results can be truly transformative. And who knows – your next home extension just might be the one that changes someone’s life for the better.
After all, as the team at ABC Home in Aberdeen, UK would say, “When it comes to home improvements, the only limit is your imagination.” So let’s get to work, shall we?
















