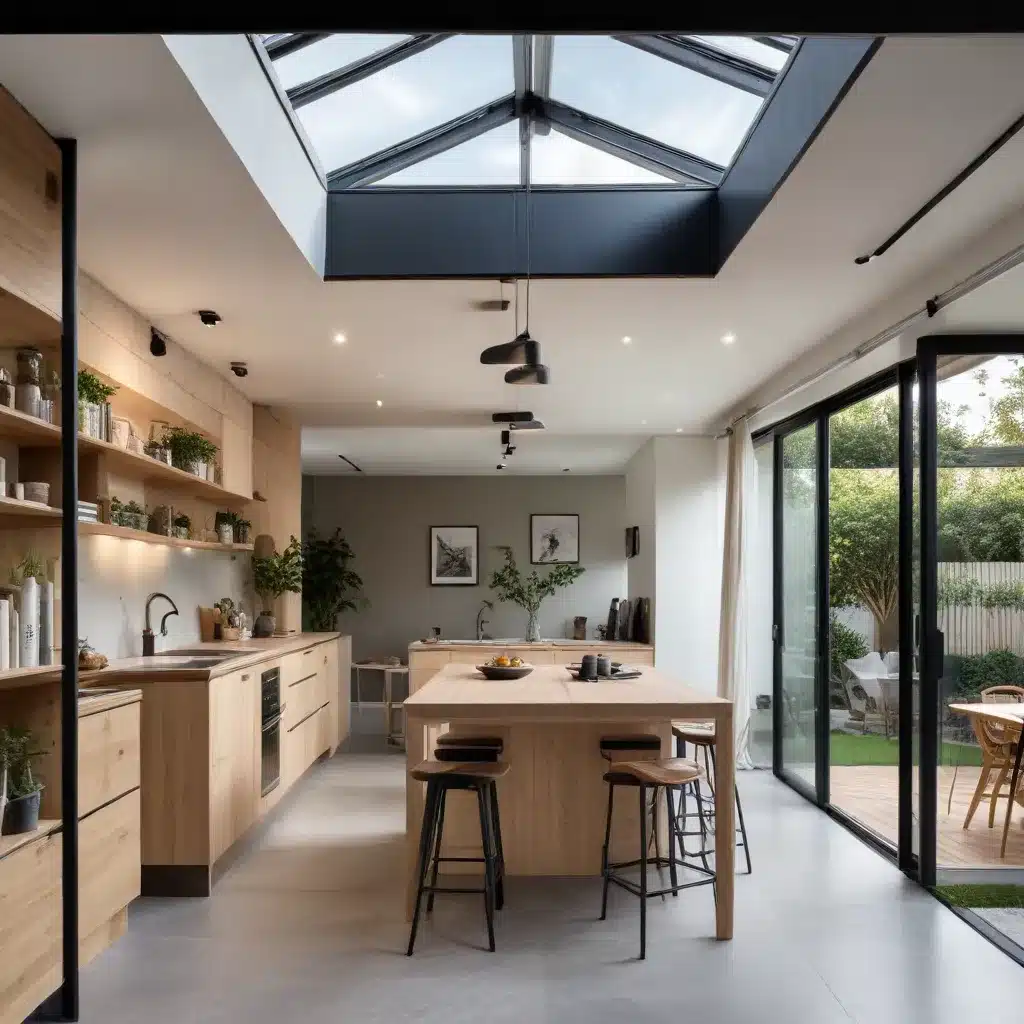
Adapting to Changing Needs: The Rise of Open-Concept Homes in the UK
As the housing landscape in the UK evolves, the concept of open-concept living has become a fundamental aspect of contemporary design. This transformative approach to home construction has gained traction, reflecting the shifting preferences and lifestyles of modern homeowners.
In the dynamic landscape of UK housing, the open-concept design has transitioned from a passing trend to a staple of contemporary architecture. By removing the traditional barriers between living, dining, and kitchen areas, this design philosophy fosters a sense of space and freedom that resonates with homeowners seeking a more versatile and interconnected living environment.
One of the key drivers behind the rise of open-concept homes in the UK is the desire to facilitate social interaction. In a world where connectivity and shared experiences are highly valued, the seamless flow between living spaces allows for a more fluid and engaging flow of communication among family members and guests. This open-plan layout encourages a natural and organic interaction, fostering a sense of community and togetherness within the home.
Navigating UK Building Regulations: Ensuring Compliance and Safety
When embarking on the journey of transforming a home through open-concept design, it is crucial to navigate the complexities of UK building regulations. Compliance with these established guidelines is not only a legal requirement but also a testament to the commitment to safety, functionality, and sustainability in the built environment.
Structural Considerations
One of the primary considerations in an open-concept renovation or extension project is the structural integrity of the home. UK building regulations stipulate specific requirements for load-bearing walls, floor joists, and roof structures to ensure the overall stability and safety of the property. Homeowners must work closely with certified structural engineers to assess the existing structure and determine the appropriate modifications required to achieve the desired open-concept layout.
Fire Safety and Compartmentation
Another critical aspect of UK building regulations for open-concept homes is fire safety and compartmentation. The removal of internal walls can impact the fire-resistant compartments within the property, potentially compromising the ability to contain the spread of fire and ensure the safe evacuation of occupants. Homeowners must consider advanced fire-resistant materials, strategic placement of fire doors, and the incorporation of smoke alarms to comply with the stringent fire safety requirements outlined in the UK’s building regulations.
Ventilation and Indoor Air Quality
In an open-concept design, the flow of air and the maintenance of indoor air quality become crucial considerations. UK building regulations mandate specific ventilation standards to ensure adequate air circulation, temperature control, and the management of humidity within the home. Homeowners may need to invest in high-efficiency HVAC systems and strategically placed ventilation points to meet these regulatory requirements and promote a healthy, comfortable living environment.
Maximizing Space and Functionality: Innovative Home Extension Approaches
While open-concept designs offer a multifunctional and interconnected living experience, homeowners in the UK may also consider versatile home extension approaches to further enhance the functionality and adaptability of their living spaces.
Loft Conversions
One popular option for expanding the usable square footage of a home in the UK is loft conversions. By transforming the previously underutilized attic space into an additional bedroom, office, or recreational area, homeowners can maximize the existing footprint of their property without significantly altering the overall structure. Loft conversions, however, must adhere to specific building regulations regarding structural integrity, fire safety, and accessibility, ensuring a safe and compliant addition to the home.
Rear and Side Extensions
Another common approach to enhancing the living space in the UK is through rear and side extensions. These types of extensions allow homeowners to expand the square footage of their homes, often by incorporating open-concept designs that seamlessly integrate with the existing structure. Compliance with UK building regulations is crucial, particularly in areas such as planning permission, energy efficiency, and accessibility, to ensure a successful and code-compliant extension project.
Garden Rooms and Annexes
For homeowners seeking additional versatile living space, garden rooms and annexes have emerged as popular solutions. These freestanding structures within the property’s grounds can be designed to accommodate a variety of uses, such as home offices, guest suites, or multi-purpose recreational areas. Garden rooms and annexes must adhere to specific planning and building regulations in the UK, including size limitations, positioning, and energy efficiency standards, to ensure a legally compliant and well-integrated addition to the property.
Cost Considerations and Sustainable Practices
When embarking on home extension or open-concept renovation projects in the UK, homeowners must also consider the financial implications and the adoption of sustainable building practices.
Budgeting and Cost Management
The cost of open-concept renovations and home extensions in the UK can vary significantly depending on the scale of the project, the materials used, and the complexity of the design. Homeowners should anticipate professional fees for architects, structural engineers, and contractors, as well as the costs of materials, labor, and any necessary building permits. Careful budgeting and cost planning are essential to ensure the successful completion of the project within the allocated financial resources.
Sustainable Building Practices
Embracing sustainable building practices has become increasingly important in the UK, driven by the growing emphasis on energy efficiency, environmental responsibility, and long-term cost savings. Homeowners exploring open-concept designs and home extensions should consider incorporating energy-efficient building materials, renewable energy sources, and water conservation strategies to minimize the environmental impact and reduce the ongoing operational costs of their homes.
By adhering to the UK’s building regulations, prioritizing cost management, and adopting sustainable practices, homeowners can transform their living spaces to meet the evolving needs of modern lifestyles while ensuring compliance, safety, and long-term value. The versatility and functionality offered by open-concept designs and innovative home extensions make them a compelling choice for those seeking to enhance their living experience and embrace the future of housing in the UK.
To learn more about the wide range of home improvement solutions available in the UK, visit our website at https://abc-home.co.uk/.
















