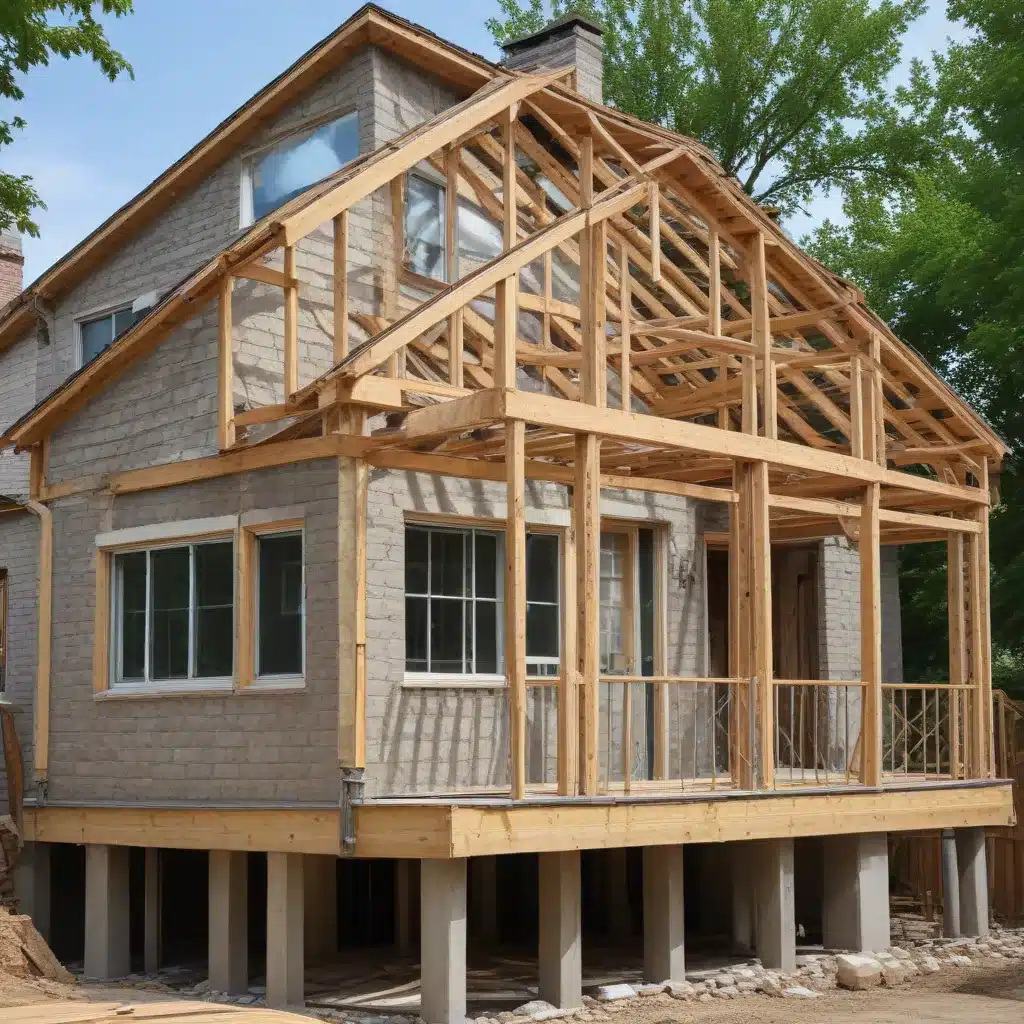
Navigating Structural Considerations: Key Factors to Prioritize
When expanding your living space through a home addition in the UK, it’s crucial to prioritize the structural integrity of the existing structure and the proposed extension. Ensuring adequate support is not just a matter of compliance with local building regulations, but also a crucial safeguard for the safety and longevity of your investment.
One of the primary considerations when planning a home addition in the UK is the impact on the existing foundation. In many cases, the addition may require reinforcing or even rebuilding the foundation to accommodate the extra weight and stress. This is particularly true for ground-floor additions, such as bump-outs or garage extensions, which can put significant strain on the existing foundation. A thorough soil inspection and structural assessment by a licensed engineer are essential to determine if the current foundation can handle the additional load or if further reinforcement is necessary.
For upper-floor additions, the focus shifts to the structural support of the main floor. Older homes, particularly bungalows or properties built before modern building codes, may have inadequate ceiling joists or beams to support the weight of a new level. In such cases, your contractor will need to add reinforced beams or modify the existing framing to ensure the structure can safely bear the additional load.
Addressing Plumbing and Mechanical Considerations
Expanding your living space through a home addition can also impact the existing plumbing and mechanical systems in your UK property. If the addition includes new fixtures, such as a bathroom, kitchen, or laundry room, the existing plumbing may need to be adapted or upgraded to handle the increased demand.
It’s essential to have a professional plumber assess the current system’s capacity and recommend any necessary modifications or expansions. In some cases, the addition of a completely new plumbing system for the new area may be the most practical solution, particularly if the existing system is outdated or inadequate.
Similarly, the heating, ventilation, and air conditioning (HVAC) systems may require adjustments to ensure the new space is properly climate-controlled. Factors such as the size, shape, and orientation of the addition can affect the efficiency of the existing HVAC system, potentially leading to uneven heating or cooling or increased energy consumption. Consulting with a qualified HVAC specialist can help identify the necessary modifications or upgrades to maintain comfort and energy efficiency throughout your home.
Navigating Building Code Compliance
When undertaking a home addition project in the UK, it’s crucial to ensure that the new construction and any related modifications to the existing structure comply with current building codes and regulations. This often involves addressing any pre-existing code violations or issues that may have been grandfathered in, such as outdated electrical wiring, insufficient insulation, or inadequate ventilation.
Obtaining the necessary building permits and working closely with local authorities is essential to identify and resolve any code-related concerns before construction begins. Failure to address these issues can lead to costly delays, additional work, or even the need to halt the project entirely. By proactively addressing code compliance, you can avoid these disruptions and ensure a smooth and successful home addition process.
Managing Hazardous Materials
One critical aspect of planning a home addition in the UK is the potential presence of hazardous building materials, such as lead paint or asbestos, in the existing structure. These materials can pose serious health risks if not properly identified and removed by qualified professionals.
Before embarking on any renovation or addition project, it’s advisable to have a comprehensive home inspection conducted to detect the presence of any hazardous materials. If such materials are found, they must be removed using specialized equipment and processes, and the affected areas must be thoroughly cleaned and decontaminated to ensure the safety of the occupants.
Choosing healthy, sustainable building materials for the addition can also contribute to the overall well-being of the homeowners. By opting for natural, low-emission products, you can minimize the introduction of allergens and pollutants into the living space, creating a healthier environment for your family.
Integrating Efficient Heating and Cooling
Ensuring the energy efficiency and comfort of your home addition is another critical factor to consider. The location, size, and design of the new space can significantly impact the effectiveness of the existing heating and cooling systems, potentially leading to uneven temperature distribution or increased energy consumption.
When planning your home addition, work closely with a qualified HVAC specialist to assess the current system’s capacity and determine the best approach to maintaining consistent comfort and energy efficiency throughout the entire home. This may involve upgrading or modifying the existing HVAC equipment, adjusting ductwork and airflow, or incorporating energy-efficient features, such as zoned temperature control or advanced insulation.
By addressing these structural, plumbing, mechanical, and regulatory considerations, you can ensure that your home addition in the UK is not only visually appealing but also built to last, energy-efficient, and compliant with all relevant building codes and safety standards.
Collaboration and Expertise: The Key to a Successful Home Addition
Navigating the complexities of a home addition project in the UK can be a daunting task, but with the right team and approach, it can be a rewarding and transformative experience. Collaborating with experienced professionals, such as structural engineers, licensed contractors, and building inspectors, is crucial to ensuring the success and longevity of your investment.
By working closely with these experts, you can identify potential issues, develop comprehensive solutions, and ensure that your home addition seamlessly integrates with the existing structure while meeting all applicable regulations and best practices. This level of collaboration and attention to detail can help you avoid costly mistakes, minimize disruptions, and create a space that not only meets your needs but also enhances the overall value and livability of your UK property.
To learn more about planning and executing a successful home addition project in the UK, visit https://abc-home.co.uk/, where you’ll find a wealth of resources, tips, and guidance from industry professionals.
















